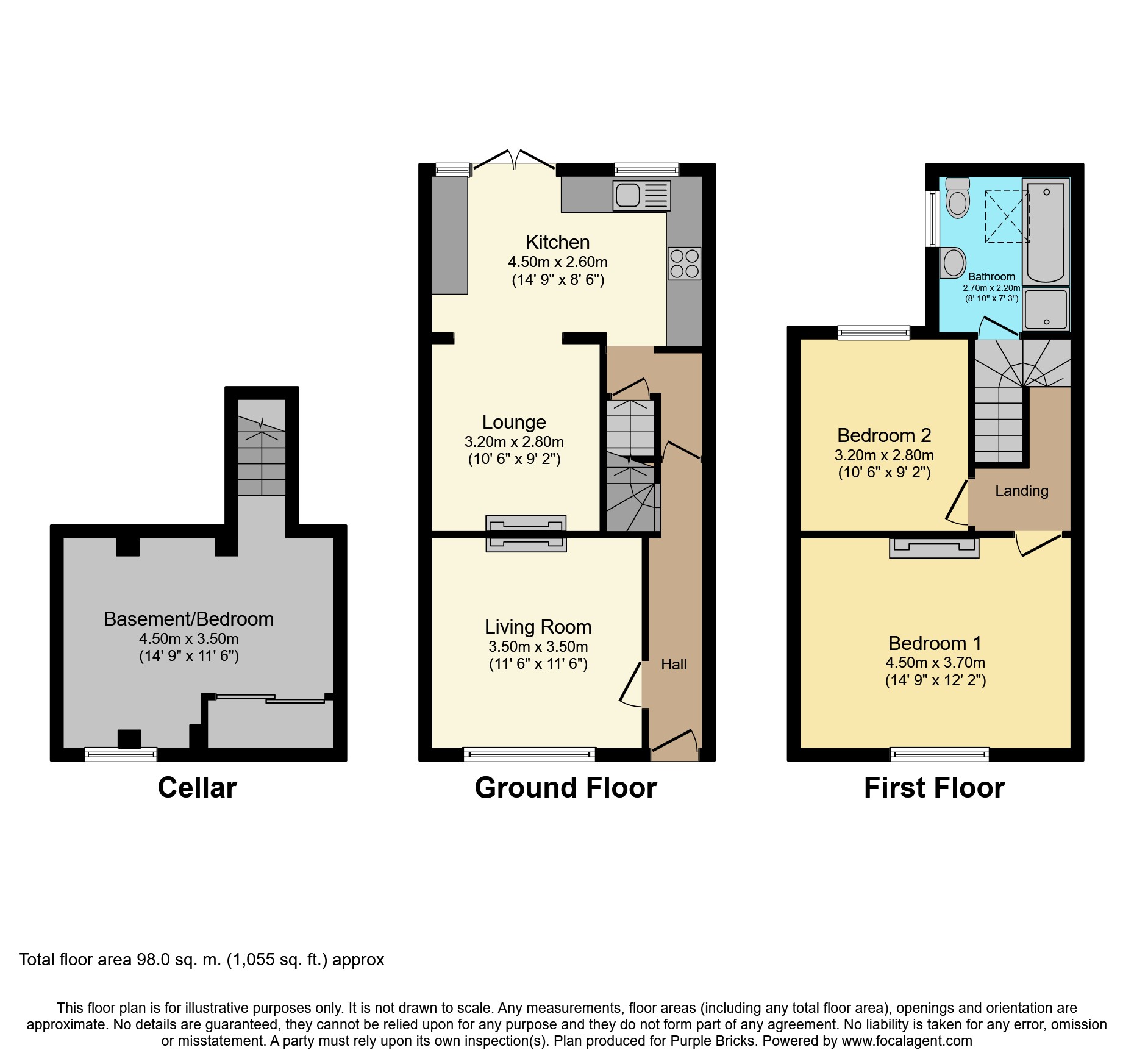3 Bedrooms Terraced house for sale in Smith Street, Watford WD18 | £ 450,000
Overview
| Price: | £ 450,000 |
|---|---|
| Contract type: | For Sale |
| Type: | Terraced house |
| County: | Hertfordshire |
| Town: | Watford |
| Postcode: | WD18 |
| Address: | Smith Street, Watford WD18 |
| Bathrooms: | 1 |
| Bedrooms: | 3 |
Property Description
Situated in a residential road in the heart of Watford Town Centre, this well presented three double bedroom Victorian terraced house offers three floors of spacious accommodation.
The interior is fully modernised in a contemporary style, and comprises on the ground floor, entrance hall, lounge, fitted kitchen with utility area, and a further living room/dining room. Bedrooms one and two are located on the first floor along with the bathroom off the landing, while the third bedroom is located on the lower ground floor. There is a landscaped garden to the rear.
Location
Smith Street is situated within a few hundred yards of the High Street, with its array of amenities including extensive shopping facilities (including the Intu Centre), numerous restaurants, theatre and multiplex cinema. Watford is an easy commute to London with Watford High Street (Overground) Station only a few minutes walk from Smith Street and Watford Junction Station is less than a mile away.
Entrance Hall
Spacious hall with wooden Floor.
Lounge
11'6"x 11'6"
Double glazed window to front, radiator, wooden floor, open fireplace.
Kitchen
14'9"x 8'6"
Fitted with a range of wall and base units, pull out larder, wood work surface, sink unit with mixer tap, space for range cooker, inset spotlights, slate tiled floor, double glazed window to rear, utility area with double glazed window and double doors opening out into rear garden, and arch into dining area/second living room:
Living / Dining Room
10'6"x 9'2"
Radiator, open fireplace, arch into the kitchen area, looking out onto the landscaped back garden.
First Floor Landing
Leading to bathroom, bedrooms 1 and 2 with hatch to loft.
Bedroom One
14'9"x 12'2"
Double glazed window to front, open fireplace, radiator.
Bedroom Two
10'6"x 9'2"
Double glazed window to rear, fireplace, shelves, radiator.
Bathroom
Fitted with a freestanding bath with mixer tap, separate fully tiled shower cubicle, WC, and a wash hand basin with mixer tap, heated towel rail, tiled floor, inset spotlights, double glazed window to side, skylight window.
Lower Ground Floor
Stairs from entrance hall down to bedroom Three.
Bedroom Three
14'9"x 11'6"
Originally a cellar converted into a bedroom. Small light well from pavement window, mirrored wardrobe, inset spotlights, radiator.
Rear Garden
Landscaped private garden with decking leading to a fenced raised lawn, with fire pit and wooden seating area, partly walled.
Property Location
Similar Properties
Terraced house For Sale Watford Terraced house For Sale WD18 Watford new homes for sale WD18 new homes for sale Flats for sale Watford Flats To Rent Watford Flats for sale WD18 Flats to Rent WD18 Watford estate agents WD18 estate agents



.png)











