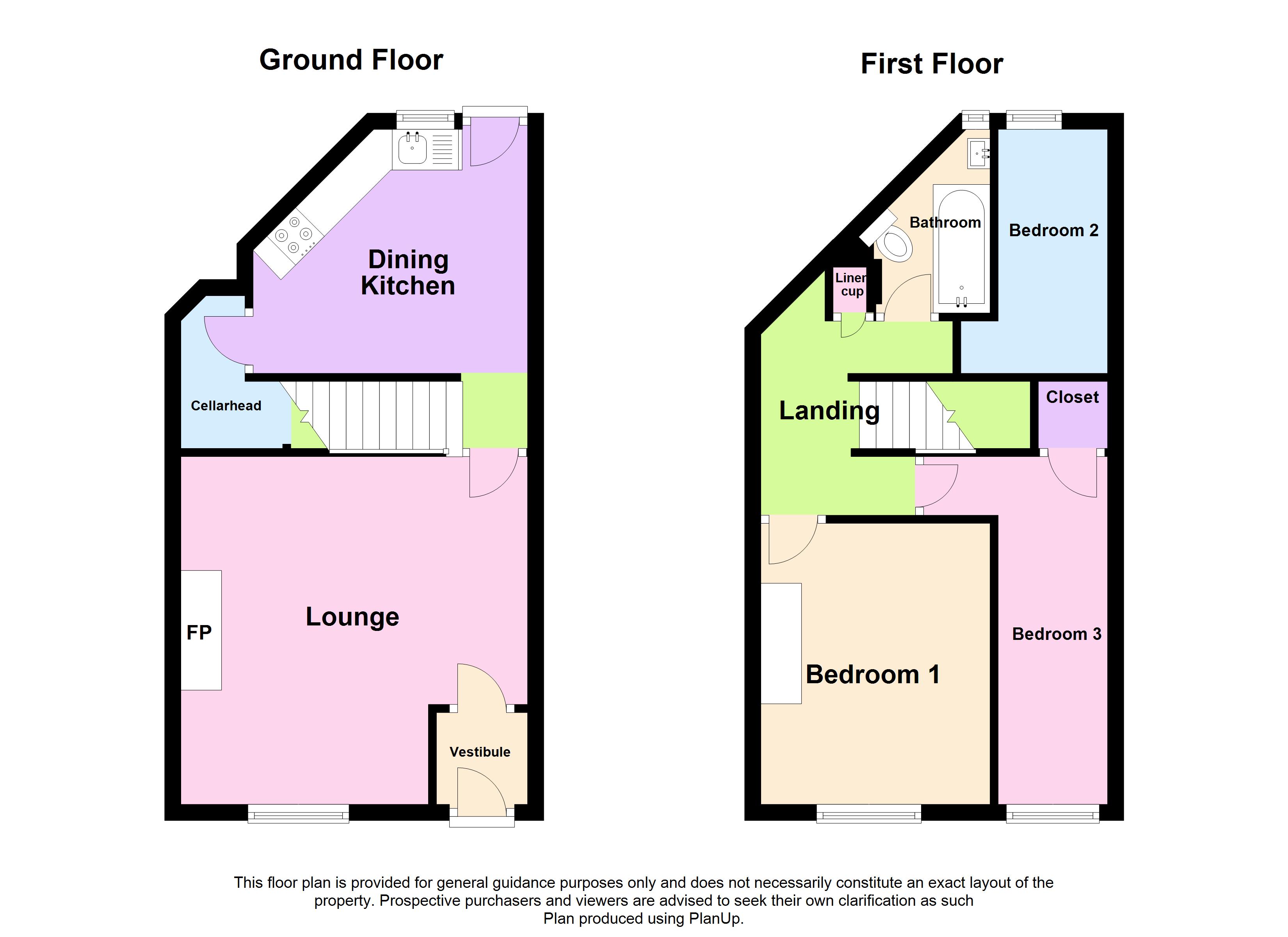3 Bedrooms Terraced house for sale in Smithy Carr Lane, Brighouse HD6 | £ 112,000
Overview
| Price: | £ 112,000 |
|---|---|
| Contract type: | For Sale |
| Type: | Terraced house |
| County: | West Yorkshire |
| Town: | Brighouse |
| Postcode: | HD6 |
| Address: | Smithy Carr Lane, Brighouse HD6 |
| Bathrooms: | 1 |
| Bedrooms: | 3 |
Property Description
A traditional stone built through terraced property affording accommodation ideally suited to the first time purchaser which has been updated in recent times by the present owner to incorporate a re fitted Dining Kitchen and modern Bathroom. Conveniently located for nearby Wellholme Park, Leisure Centre and the thriving market town centre of Brighouse.
Enhanced with PVCu double glazing and gas central heating, the property briefly comprises; An Entrance vestibule, spacious Living Room, contemporary fitted Dining Kitchen, useful Basement Cellar, Three first floor bedrooms and a modern Bathroom/w.C. Externally, there is small buffer garden to the frontage together with a small communal area to the rear.
Tastefully appointed and presented throughout, we would consider an early internal appraisal to fully appreciate this lovely home.
Ground Floor
Entrance Vestibule (3' 8" x 3' 7" (1.12m x 1.1m))
Accessed via a PVCu reception door with obscured pane insert. Laminated floor covering an inner door into;
Lounge (14' 0" x 14' 0" (4.27m x 4.27m))
A generously sized living room, the focal point of which is a hearth mounted coal effect gas fire with chrome effect trim set within a 'Minster' styled surround with matching interior. PVCu double glazed window to the front elevation, radiator and continuation laminated floor covering.
Dining Kitchen
3.35m max x 3m max - Delightfully presented with a range of 'Shaker' style fitted base and wall units together with complimentary counter worktop surfaces having an inset stainless steel 1 1/2 bowl sink unit and retractable mixer tap, tiled splash backs. Under counter electric oven, stainless steel gas hob and extractor canopy over. Plumbed for auto washer, radiator, PVCu double glazed window to rear elevation and PVCu rear door. Ceiling spot lighting. Door off into;
Cellarhead
With staircase down to;
Basement
Useful keep cellar.
First Floor
Landing
With in built linen closet off.
Bedroom One (11' 4" x 9' 3" (3.45m x 2.82m))
Double bedroom, occupying an aspect to the frontage and having a PVCu double glazed window, radiator and laminated floor covering.
Bedroom Two (14' 0" x 4' 2" (4.27m x 1.27m))
PVCu double glazed window to front elevation, radiator and useful storage closet off.
Bedroom Three (9' 8" x 4' 4" (2.95m x 1.32m))
PVCu double glazed window and radiator.
Bathroom/W.C (7' 0" x 5' 10" (2.13m x 1.78m))
Incorporating a modern three piece white suite consisting of panelled rectangular bath with curved splashback screen and electric shower over, pedestal hand wash basin and a low level w.C. Fully tiled walls, raised wall mounted heated towel rail and obscured pane PVCu double glazed window.
Exterior
To the frontage there is a buffer area with loose blue slate chippings, timber gate and fencing. Small enclosed communal yard to rear.
Property Location
Similar Properties
Terraced house For Sale Brighouse Terraced house For Sale HD6 Brighouse new homes for sale HD6 new homes for sale Flats for sale Brighouse Flats To Rent Brighouse Flats for sale HD6 Flats to Rent HD6 Brighouse estate agents HD6 estate agents



.png)











