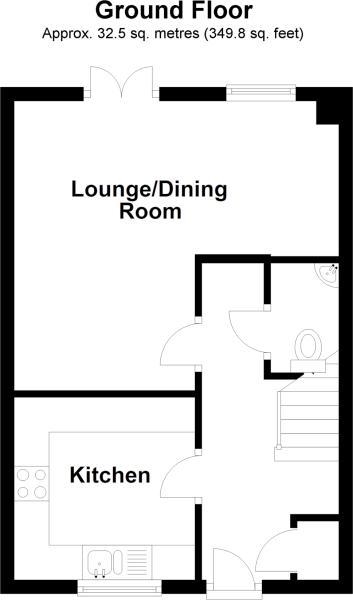2 Bedrooms Terraced house for sale in Somerley Drive, Crawley, West Sussex. RH10 | £ 315,000
Overview
| Price: | £ 315,000 |
|---|---|
| Contract type: | For Sale |
| Type: | Terraced house |
| County: | West Sussex |
| Town: | Crawley |
| Postcode: | RH10 |
| Address: | Somerley Drive, Crawley, West Sussex. RH10 |
| Bathrooms: | 2 |
| Bedrooms: | 2 |
Property Description
Guide price: £315,000 - £325,000. Zoom995 are pleased to offer to the market this modern two bedroom mid terraced home, situated in the new development of Forge Wood, Crawley. The property is modern throughout and would make for a great first time purchase. Internally, the property benefits from an entrance hall with access to a modern white suite downstairs WC. To the front of the property, is a large kitchen equipped with a range of modern appliances and space for further goods. To the rear of the property is an open plan lounge/Diner. The room itself is flooded by light from the windows to the rear and has patio doors onto the rear garden. On the first floor, the property benefits from a large master bedroom overlooking to communal greens to the front, and has a modern en-suite shower room. To the rear of the property is an equally spacious second double bedroom and a modern white suite family bathroom. Externally, the property has a larger than average rear garden with patio area and gated rear access. There is allocated parking beyond the garden too, with further communal bays to the front. Located within this new development, the property has access to the local primary school within the development, as well as access to both Crawley & Horley town centre and a range of transport links including the M23 & A23.
Front Garden
Path to door, astro lawn area to side.
Entrance Hall
Stairs to first floor, laminate flooring, radiator and power points.
WC
Low level WC, wash hand basin, radiator and laminate flooring.
Kitchen (8' 07" x 8' 05" or 2.62m x 2.57m)
Window to front. A range of base and wall mounted units, stainless steel sink top and drainer with mixer taps. Electric oven, gas hob and extractor fan overhead. Electric oven, gas hob and extractor fan overhead. Space for fridge freezer and plumbing for washing machine. Laminate flooring and power points.
Lounge/diner (13' 08" Max x 15' 01" Max or 4.17m Max x 4.60m Max)
Windows and patio door to rear, TV point, laminate flooring, power points and radiator.
Landing
Door to all rooms. Loft access, storage cupboard. Fitted carpet, and radiator.
Bedroom 1 (13' 05" x 8' 07" or 4.09m x 2.62m)
Window to front, TV point, fitted carpet, power points and radiator.
En Suite
Window to front. Low level WC, wash hand basin, shower cubicle with shower overhead. Radiator and laminate flooring.
Bedroom 2 (8' 03" x 8' 02" or 2.51m x 2.49m)
Window to rear, fitted carpet, power points and radiator.
Bathroom
Window to rear. Low level WC, wash hand basin, panelled bath with mixer taps, radiator and laminate flooring.
Garden
Enclosed by fences, and gated rear access. Laid to lawn and patio area. Garden shed.
Parking
Parking spaces to rear.
Property Location
Similar Properties
Terraced house For Sale Crawley Terraced house For Sale RH10 Crawley new homes for sale RH10 new homes for sale Flats for sale Crawley Flats To Rent Crawley Flats for sale RH10 Flats to Rent RH10 Crawley estate agents RH10 estate agents



.png)











