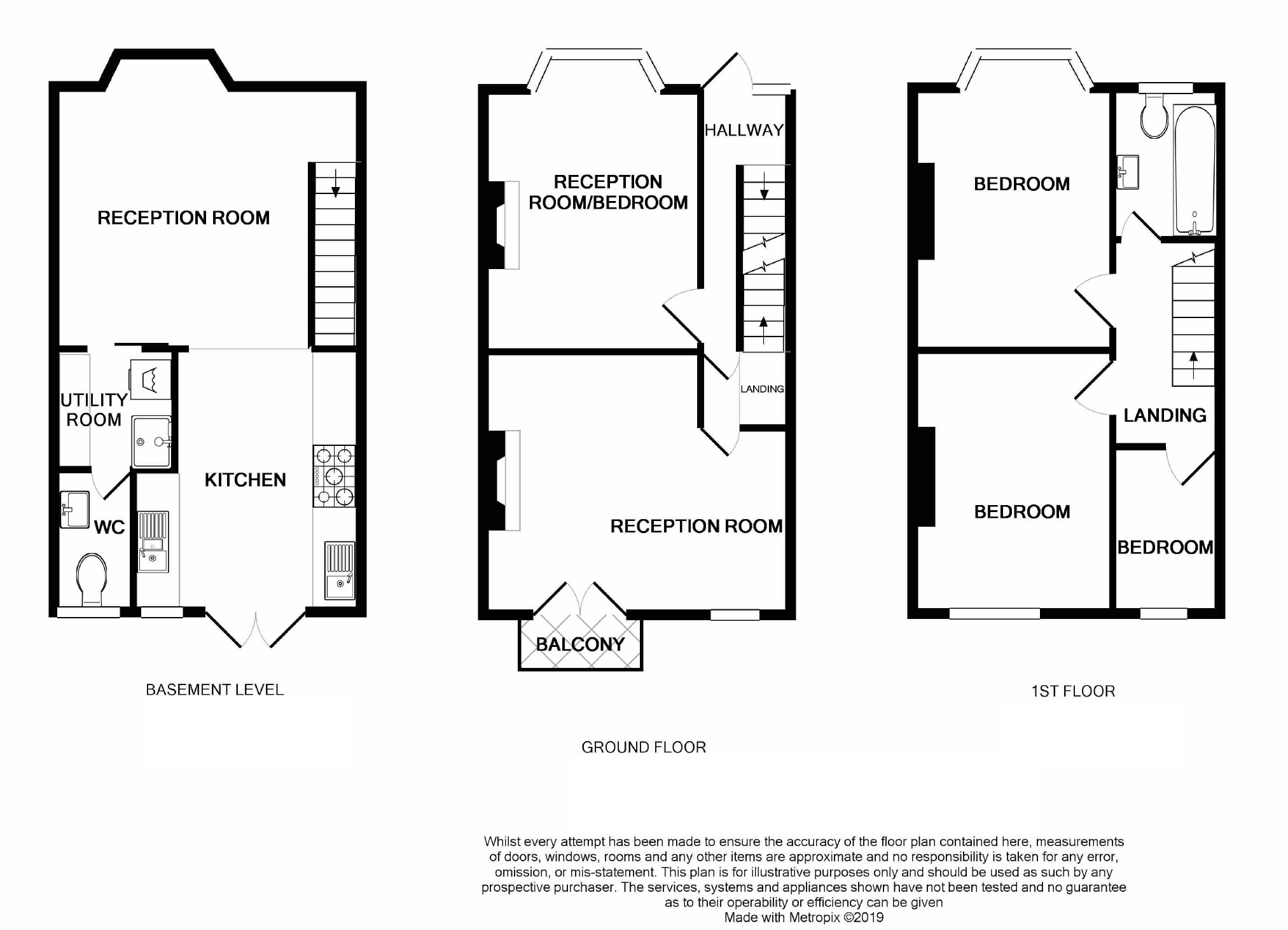3 Bedrooms Terraced house for sale in Somerset Road, Knowle, Bristol BS4 | £ 495,000
Overview
| Price: | £ 495,000 |
|---|---|
| Contract type: | For Sale |
| Type: | Terraced house |
| County: | Bristol |
| Town: | Bristol |
| Postcode: | BS4 |
| Address: | Somerset Road, Knowle, Bristol BS4 |
| Bathrooms: | 2 |
| Bedrooms: | 3 |
Property Description
**no chain**
Matthews are delighted to bring to the sales market this stunning, 3/4 bedroom mid terrace, family home situated on the highly desirable Somerset Road. Retaining many character features and set within the bustling communities of both Knowle and Totterdown, this period house offers excellent family accommodation arranged over three floors, overlooking the beautiful Arnos Vale Cemetery.
The area has a thriving community feel with many local amenities including independent shops & eateries, Arnos Park & Cemetery, Hillcrest Primary School and benefits from being within walking distance of Bristol Temple Meads and the City Centre
Internally, the property is beautifully decorated throughout with high end finishes and fitments and briefly comprises of a reception room/bed 3 and lounge to the hall floor, two double bedrooms and bathroom to the first floor with a gorgeous kitchen, dining area, utility and cloakroom/shower to the basement floor. The property benefits from a low maintenance garden to the front and an attractive, enclosed garden to the rear. Call today for a viewing.
Entrance
Enter via solid wooden door into hallway with side and top windows.
Hallway
Spindle banister staircase to first floor and basement floor, stripped floor boards, pendant light, panel doors to all hall floor accommodation, cupboard housing meters.
Reception/Bedroom 3 (4.69m x 3.17m (15'5" x 10'5"))
UPVC double glazed bay window to front with fitted wooden blinds, period open fireplace, stripped flooring, dado rail, radiator, chandelier light fitting, power points, tv point, coving.
Reception/Bedroom 3
Lounge (4.96m x 3.83m (16'3" x 12'7"))
UPVC double glazed window to rear and wooden casement, glass panel French doors opening onto balcony overlooking rear garden and Arnos Vale, real flame gas fire and surround, built in shelving to alcoves, stripped floor boards, power points, tv point, wall lights, chandelier light fitting, radiator, coving.
Lounge Aspect 2
Landing
Spindle banister, panel doors to first floor accommodation, pendant light, oversize loft hatch (boarded with ladder), looped wool carpets.
Bedroom One (4.68m x 3.18m (15'4" x 10'5"))
UPVC double glazed bay window to front with fitted wooden blinds, shelving, power points, pendant light, radiator, coving, looped wool carpets.
Bedroom One Aspect 2
Bedroom Two (3.84m x 2.95m (12'7" x 9'8"))
UPVC double glazed bay window to rear with woodland views, power points, pendant light, radiator, looped wool carpets.
Bathroom (2.57m x 1.66m (8'5" x 5'5"))
UPVC double glazed frosted window to front with fitted wooden blinds, panel bath with shower over, wall mounted wash hand basin, fitted WC, metro tiled walls, mosaic tiled flooring, period style radiator, fitted shelf and mirror.
Bathroom Aspect 2
Box Room/ Bed Four (3.02m x 1.87m (9'11" x 6'2"))
UPVC double glazed window to rear, power points, pendant light, radiator, looped wool carpets.
Basement
Spindle banister staircase down into dining area.
Dining Area (4.47m x 3.82m (14'8" x 12'6"))
Ceiling spot lights, radiators x 2, sliding door to utility area, tiled flooring (running/extended throughout the basement floor), open aspect to kitchen.
Utility Room/Shower (1.62m x 1.89m (5'4" x 6'2"))
Base units with wooden work tops, shelving, space for washing machine, fitted shower, heated towel rail, door leading to WC.
Wc (1.93m x 1.11m (6'4" x 3'8"))
UPVC double glazed frosted window to rear, low level WC, wall mounted wash hand basin, painted timber panelling to dado height, tiled flooring.
Kitchen (3.66m x 3.51m (12'0" x 11'6"))
UPVC double glazed French doors and window to rear with woodland views, range of high gloss grey & white wall and base units, Quartz and granite work tops, space for fridge/freezer and space/gas point for Range cooker, integrated dish washer, inset sinks with mixer taps x 2, tiled flooring (extended from dining area), ceiling spot lights.
Kitchen Aspect 2
Outside To Front
Enclosed by hedgerow, flagstone pathway to front door, laid to gravel, space for bins and recycling boxes.
Outside To Rear
Enclosed by fencing, terraced areas laid to patio, decking, borders and steps down to shed and rear of garden overlooking Arnos Vale/Cemetery. Outside tap and power points.
Rear Garden
Rear Garden
You may download, store and use the material for your own personal use and research. You may not republish, retransmit, redistribute or otherwise make the material available to any party or make the same available on any website, online service or bulletin board of your own or of any other party or make the same available in hard copy or in any other media without the website owner's express prior written consent. The website owner's copyright must remain on all reproductions of material taken from this website.
Property Location
Similar Properties
Terraced house For Sale Bristol Terraced house For Sale BS4 Bristol new homes for sale BS4 new homes for sale Flats for sale Bristol Flats To Rent Bristol Flats for sale BS4 Flats to Rent BS4 Bristol estate agents BS4 estate agents



.png)











