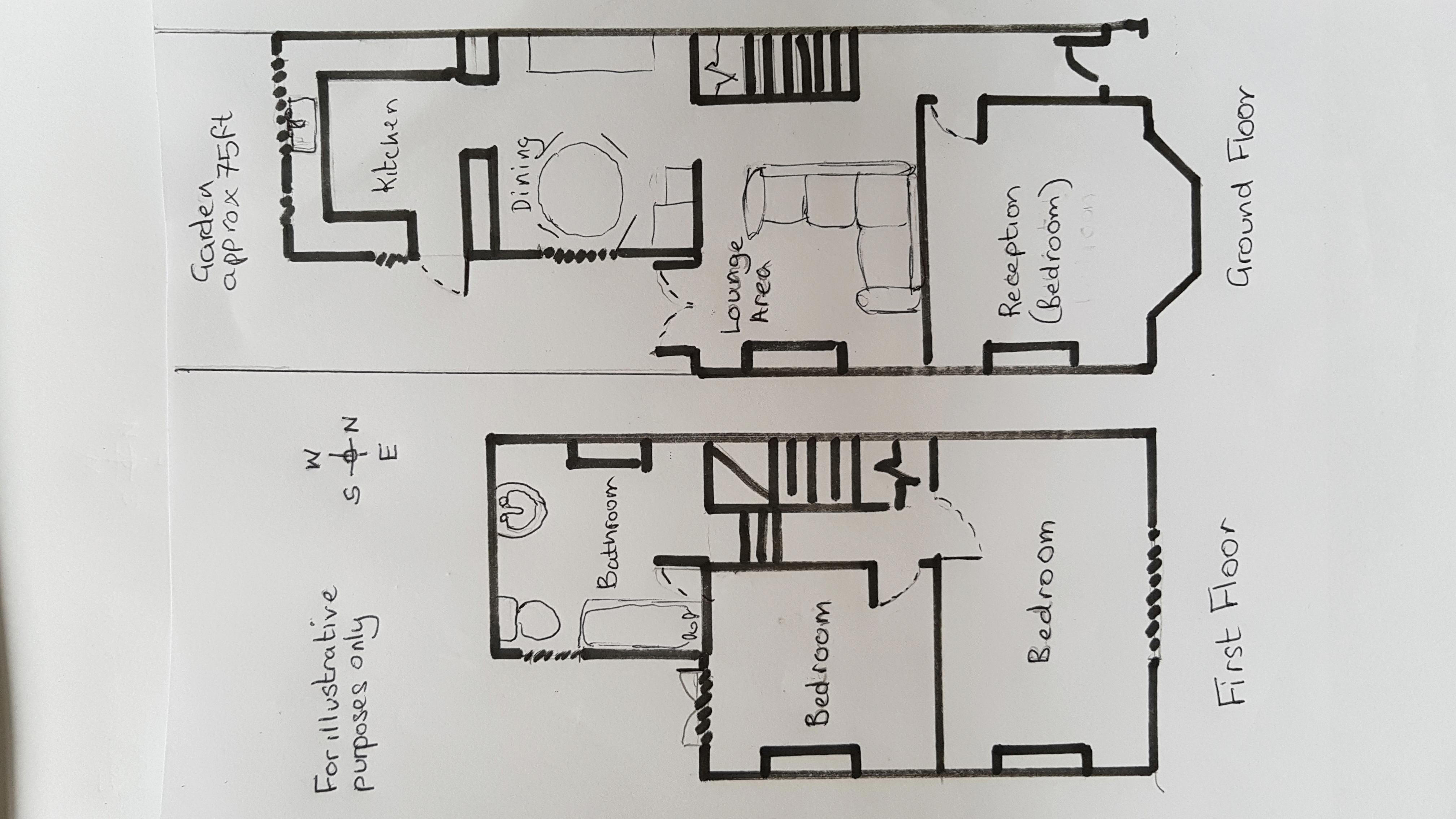2 Bedrooms Terraced house for sale in Somerset Road, Orpington BR6 | £ 448,000
Overview
| Price: | £ 448,000 |
|---|---|
| Contract type: | For Sale |
| Type: | Terraced house |
| County: | London |
| Town: | Orpington |
| Postcode: | BR6 |
| Address: | Somerset Road, Orpington BR6 |
| Bathrooms: | 1 |
| Bedrooms: | 2 |
Property Description
A charming characterful terraced Victorian cottage, set in a desirable location between Broomhill Common and Orpington High street. The property therefore benefits from being just a few minutes’ walk from a range of amenities that include the outstanding Perry Hall primary school, Poverest Recreation ground, Priory Gardens, Orpington library, Walnuts leisure centre, Odeon cinema, Orpington library as well as the many new restaurants and café bars now lining the busy high street. Orpington Station with fast rail links to Central London is approximately ¾ mile distant.
Features include garage, underfloor heating, water-softener, wood-burner and good-sized rear garden.
Ground floor
Recessed Porch: Composite double glazed replacement front door.
Entrance Hall: Laminate flooring: Radiator
Front reception room (currently bedroom): 4.11m into bay x 3.66m (13’6 x 12’0) coved ceiling: Wood-burning stove: Upvc sealed unit double glazed bay window to front: Radiator.
Lounge area: 3.2m x 3.96m (10’6 x 13’)
upvc sealed unit double glazed double French casement doors onto rear garden: Understairs shelved storage and meter cupboard: Stairs leading to first floor.
Kitchen / Breakfast room: 5.95 m x 2.67m (19’6 x 8’9)
Dining area: 2.94m x 2.67 (9’7 x 8’9) laminate flooring: Radiator.
Kitchen area: 3m x 2.67 (10ft x 8’9) slate flooring: Underfloor heating: Range of shaker-style kitchen units: Space and plumbing for dishwasher and washing machine: Boiler cupboard with combi boiler: Dishwasher: Double butler style sink: Water softening unit: Single hob and oven.
First floor
Landing fitted carpet: Retractable ladder access to loft space (boarded out for storage)
Bedroom1: 4.65m x 3.35m) upvc sealed unit double glazed window to front: Radiator with thermostat: Fitted carpet.
Bedroom 2: 3.2m x 3.05m new upvc sealed unit double glazed window to the rear: Radiator with thermostat: Fitted carpet.
Bathroom: 3.12m x 2.32m upvc sealed unit double glazed window to side: Underfloor heating.
Exterior
Front:Laid to path and gravel: Walled with wrought iron gate: Outside light.
Rear: Approx 22.87m (76’) west-facing: Paved side return and patio area leading up to gravel patio area: Barbecue deck: Cobblestones: Bark play area: Planted borders: Mature trees and shrubs: Steps leading to raised area with gated pedestrian access to street and single garage with up and over door to street (Devonshire Road)
Council tax: Bromley council Band D
Water: Thames Water
Property Location
Similar Properties
Terraced house For Sale Orpington Terraced house For Sale BR6 Orpington new homes for sale BR6 new homes for sale Flats for sale Orpington Flats To Rent Orpington Flats for sale BR6 Flats to Rent BR6 Orpington estate agents BR6 estate agents



.png)










