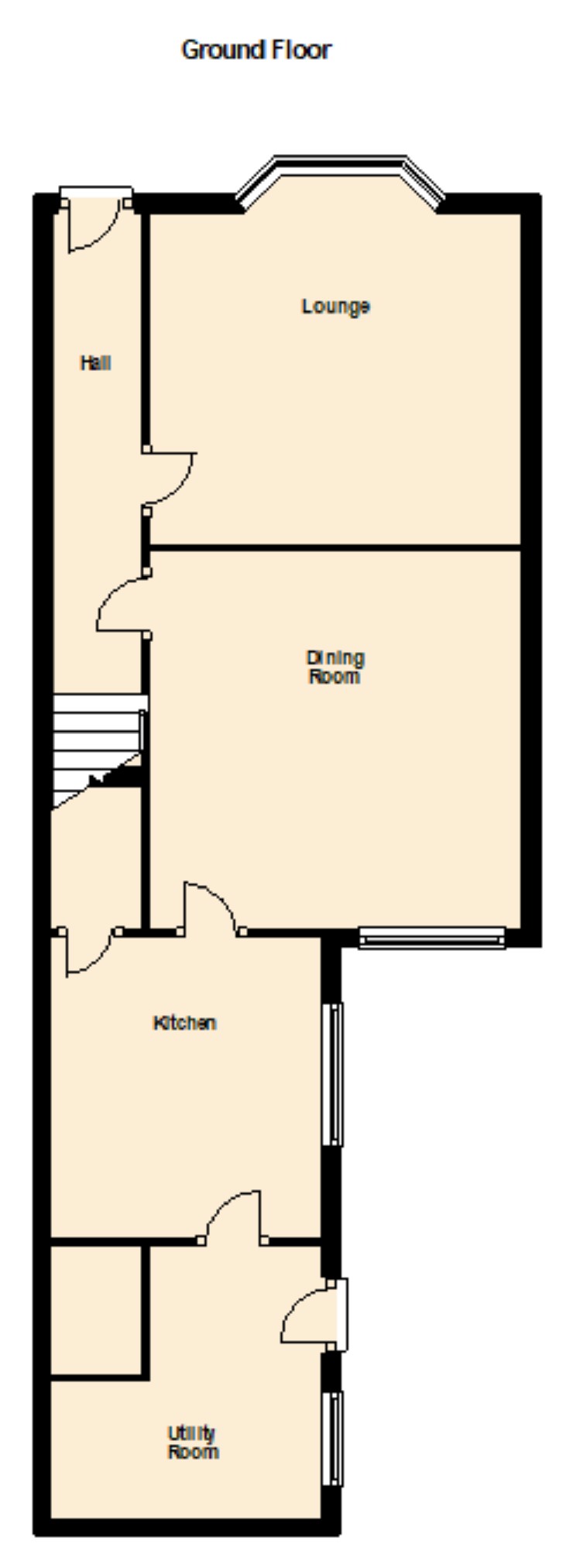3 Bedrooms Terraced house for sale in Sotheron Street, Goole DN14 | £ 92,500
Overview
| Price: | £ 92,500 |
|---|---|
| Contract type: | For Sale |
| Type: | Terraced house |
| County: | East Riding of Yorkshire |
| Town: | Goole |
| Postcode: | DN14 |
| Address: | Sotheron Street, Goole DN14 |
| Bathrooms: | 1 |
| Bedrooms: | 3 |
Property Description
This spacious three bedroomed terraced property is available with no upward chain and is ideal for an investor or private individual. The property is currently tenanted and the occupants would like to remain should an investor be interested. Benefits include gas central heating, UPVC double glazed windows and doors, separate lounge and dining room plus kitchen with separate utility room. Three first floor bedrooms, family bathroom plus enclosed rear yard and store further enhance this pleasant property which is well maintained by the current occupants.
Entrance
UPVC double glazed front door into:
Hall (6.29m x 0.98m (20'8" x 3'3"))
Laminate flooring. Central heating radiator. Stairs to first floor.
Lounge (4.12m x 3.64m (13'6" x 11'11"))
UPVC bay window to front. Central heating radiator.
Dining Room (4.11m x 4.15m (13'6" x 13'7"))
UPVC double glazed window to rear. Fireplace surround. Central heating radiator. Laminate flooring.
Kitchen (3.33m x 2.9m (10'11" x 9'6"))
Fitted kitchen: Wall and base units, worktop surfaces, tiled splashbacks. 1 ½ bowl sink unit and drainer. 'Lamona' electric oven. Gas hob. Extractor. Tiled floor. Understairs cupboard. UPVC double glazed side door.
Rear Utility Room (3.68m x 2.81m (12'1" x 9'3"))
Wall and base units, worktop surfaces. Sink unit and drainer. Laminate flooring. Central heating radiator. UPVC double glazed window to side.
Stairs To First Floor
Landing (5.12m x 1.74m (16'10" x 5'9"))
Spindle banister.
Bedroom 1 (3.64m x 3.39m (11'11" x 11'1"))
UPVC double glazed window to front. Central heating radiator.
Bedroom 2 (4.15m x 3.39m (13'7" x 11'1"))
UPVC double glazed window to rear. Central heating radiator.
Bedroom 3 (2.67m x 1.74m (8'9" x 5'9"))
UPVC double glazed window to front. Central heating radiator.
Bathroom (3.34m x 2.73m (10'11" x 8'11"))
White suite: Bath, WC and wash hand basin. Shower fitting & screen over bath. Cupboard housing gas central heating boiler. Central heating radiator. UPVC double glazed window to side.
Outside - Front
Street parking. Dwarf wall & railing to roadside path.
Outside - Rear
Enclosed yard. Good sized shed for storage.
You may download, store and use the material for your own personal use and research. You may not republish, retransmit, redistribute or otherwise make the material available to any party or make the same available on any website, online service or bulletin board of your own or of any other party or make the same available in hard copy or in any other media without the website owner's express prior written consent. The website owner's copyright must remain on all reproductions of material taken from this website.
Property Location
Similar Properties
Terraced house For Sale Goole Terraced house For Sale DN14 Goole new homes for sale DN14 new homes for sale Flats for sale Goole Flats To Rent Goole Flats for sale DN14 Flats to Rent DN14 Goole estate agents DN14 estate agents



.png)











