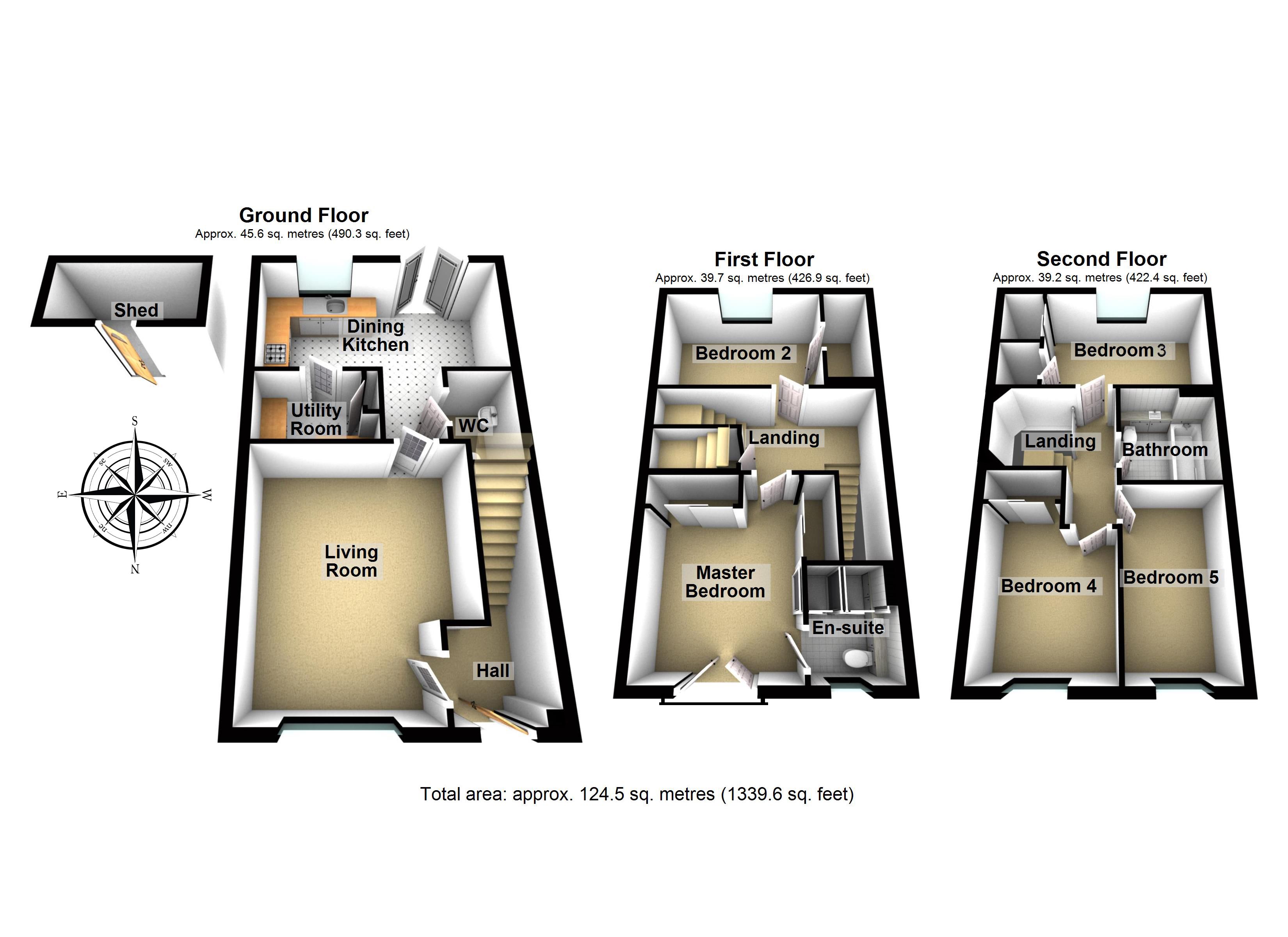5 Bedrooms Terraced house for sale in South Chesters Drive, Bonnyrigg EH19 | £ 245,000
Overview
| Price: | £ 245,000 |
|---|---|
| Contract type: | For Sale |
| Type: | Terraced house |
| County: | Midlothian |
| Town: | Bonnyrigg |
| Postcode: | EH19 |
| Address: | South Chesters Drive, Bonnyrigg EH19 |
| Bathrooms: | 3 |
| Bedrooms: | 5 |
Property Description
Offering a popular setting in the growing Midlothian town of Bonnyrigg, just 30-minutes' commute from Edinburgh, this five-bedroom, two-bathroom mid-terrace townhouse forms part of an exclusive contemporary development; positioned within easy reach of shops, schools and scenic rural surroundings. Behind its charming stone-detailed façade lies three storeys of perfectly-presented, generous accommodation, enjoying a cohesive neutral finish throughout. This prime family home is further heightened by convenient private parking and a manicured secure garden with a sunny south-facing aspect.
On entering the home, you step into an entrance hall; carpeted to create a warm, inviting first impression. Immediately on your left lies a generous living room, also immaculately carpeted and promising excellent scope for a variety of furniture configurations. Here, a large feature window floods the space with natural light.
Accessed from the living room, via a glazed door, is the spacious dining kitchen with French doors opening onto a decked terrace and the garden beyond; a lovely flowing arrangement for everyday family life and year-round entertaining.
Set beside a seated dining area and enjoying sun throughout the day, the kitchen is stylishly appointed with a selection of cabinets boasting a subtle wood-effect finish, integrated downlighting and chrome fittings. Workspace is also provided, along with a neatly-integrated fridge freezer, a dishwasher and an oven and a gas hob, offset by a sleek stainless-steel splashback and a chimneystyle hood to create a statement focal adjoining utility room provides a discreet laundry area with plumbing for white goods further cabinet storage and a built-in pantry cupboard. Also located on the ground floor is a handy WC cloakroom.
On the first floor, an airy landing (with built-in storage) accommodates two of the home's five spacious, comfortably carpeted bedrooms; a master suite and a further double bedroom with a favourably sunny aspect – with both rooms accompanied by fitted storage. Enjoying French windows ornamented with a Juliet balcony, the master bedroom not only benefits from a mirrored built-in wardrobe, but also the luxury of an en-suite shower room. Brightly lit, the shower room comes replete with a wc-suite set into vanity storage and a double shower enclosure framed by chic understated tiling.
On the second floor a landing affords access to the three remaining bedrooms, served by a family bathroom. The bedrooms on this level comprise two doubles with incorporated storage (one with a south-facing aspect) and a good-sized single bedroom currently utilised as a home office. Finally, the stylishly-presented bathroom boasts a wc-suite, set into vanity storage, and a bathtub with an overhead shower and a glass screen. Gas central heating and double glazing throughout ensure a warm and economically-run home.
Outside, the family-friendly space continues with a fully-secure, south-facing garden with gated rear access. This delightfully sunny and easy to maintain area features a manicured artificial lawn, raised plant beds, a large decked dining terrace and a shed for external storage. A single driveway to the front of the property provides private parking.
Property Location
Similar Properties
Terraced house For Sale Bonnyrigg Terraced house For Sale EH19 Bonnyrigg new homes for sale EH19 new homes for sale Flats for sale Bonnyrigg Flats To Rent Bonnyrigg Flats for sale EH19 Flats to Rent EH19 Bonnyrigg estate agents EH19 estate agents



.png)











