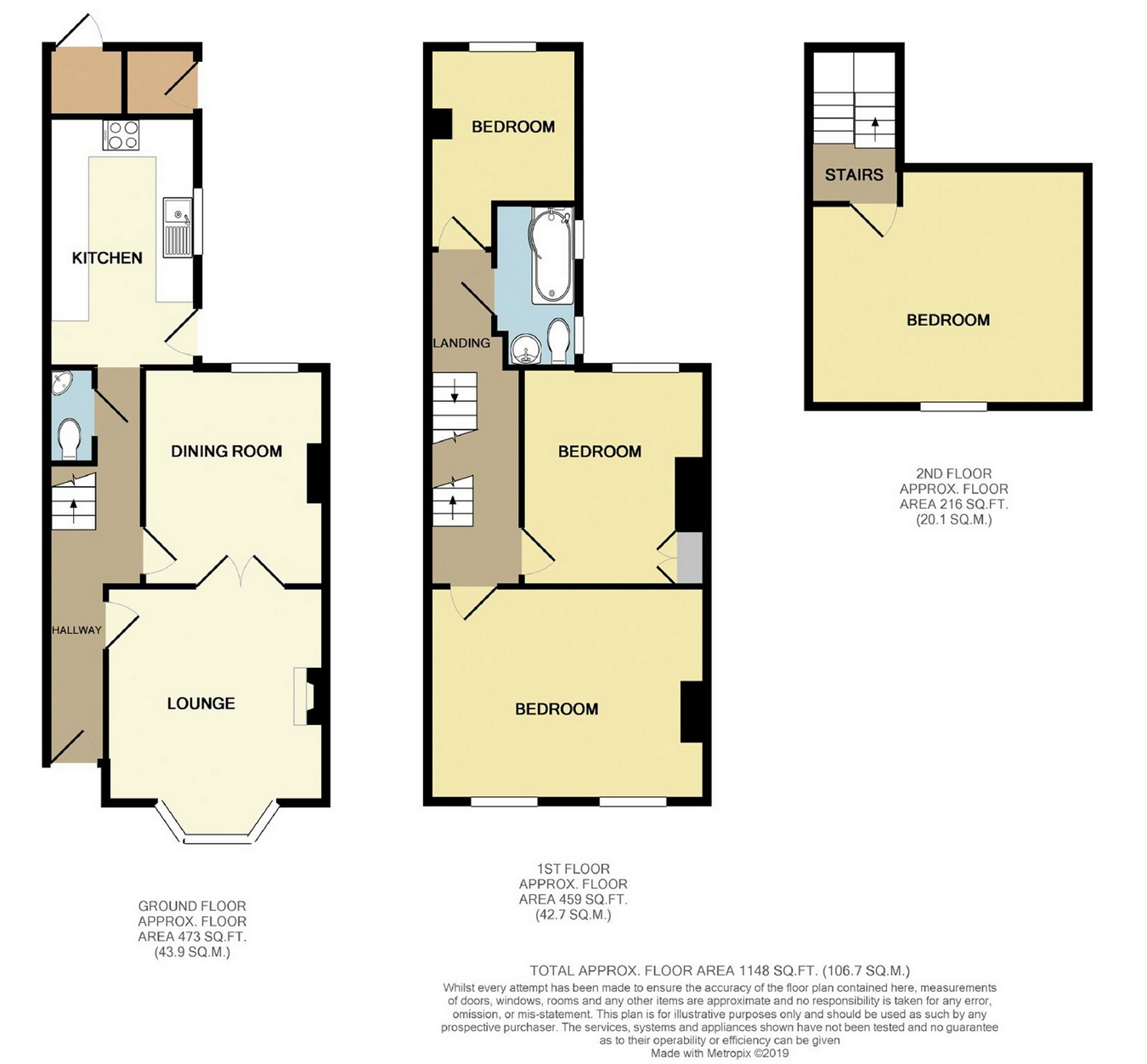4 Bedrooms Terraced house for sale in South Road, Herne Bay, Kent CT6 | £ 289,995
Overview
| Price: | £ 289,995 |
|---|---|
| Contract type: | For Sale |
| Type: | Terraced house |
| County: | Kent |
| Town: | Herne Bay |
| Postcode: | CT6 |
| Address: | South Road, Herne Bay, Kent CT6 |
| Bathrooms: | 0 |
| Bedrooms: | 4 |
Property Description
Key features:
- Traditional Family Home
- Four Bedrooms
- Located in the Heart of Herne Bay
Full description:
Draft details.....This elegant Victorian property located in the heart of Herne Bay has local shops, schools, seafront and railway station all to hand. In impressive order throughout this traditional family home offers well proportioned accommodation set over three floors with a decent size lounge, dining room, fitted kitchen and downstairs cloakroom. There are three bedrooms and a modern family bathroom to the first floor plus the fourth bedroom to the second floor. Outside there is a sunny rear garden with paved patio seating area.
Ground Floor
Entrance Hallway
Entrance door to front, staircase to first floor, radiator, tiled flooring.
Lounge
13' 3" x 11' 7" (4.04m x 3.53m)
Bay window to front with bespoke fitted shutters, fireplace, radiator, television point, exposed floorboards, double doors to:
Dining Room
11' 6" x 9' 7" (3.51m x 2.92m)
Double glazed window to rear, exposed floorboards, radiator.
Cloakroom
Low level WC, corner wash hand basin, tiled flooring.
Kitchen
13' 2" x 8' (4.01m x 2.44m)
Fitted kitchen units with tiled splash backs, four burner gas hob with extractor canopy and gas oven below, one and half bowl stainless steel sink unit, space and pluming for washing machine and dishwasher, space for fridge freezer, wall mounted gas combination boiler, double glazed window to side, double glazed door to side leading to garden, radiator, tiled flooring.
First Floor
Bedroom Four
8' 4" x 7' 10" (2.54m x 2.39m)
Double glazed window to rear, radiator.
Bathroom
Beautifully fitted white suite comprising p shape bath with mains fed shower and large sprinkler head over, low level WC, wash hand basin set in vanity with suspended drawer unit, heated towel rail, double glazed frosted window to side, tiled flooring.
Bedroom Three
11' 4" x 8' 7" (3.45m x 2.62m)
Double glazed window to rear, built in double wardrobe, radiator.
Bedroom One
15' 1" x 11' 4" (4.60m x 3.45m)
Two double glazed windows to front with bespoke fitted shutters, radiator, television point.
Second Floor
Second Floor Landing
Eaves access to primary storage space.
Bedroom Two
14' 1" x 12' 7" (4.29m x 3.84m)
Double glazed window to front, three sets of eaves access providing ample storage, radiator, television point.
Outside
Rear Garden
42' max x 16
Laid to lawn with paved patio area to side, timber garden shed, two exterior stores, outside tap and lighting.
Property Location
Similar Properties
Terraced house For Sale Herne Bay Terraced house For Sale CT6 Herne Bay new homes for sale CT6 new homes for sale Flats for sale Herne Bay Flats To Rent Herne Bay Flats for sale CT6 Flats to Rent CT6 Herne Bay estate agents CT6 estate agents



.png)










