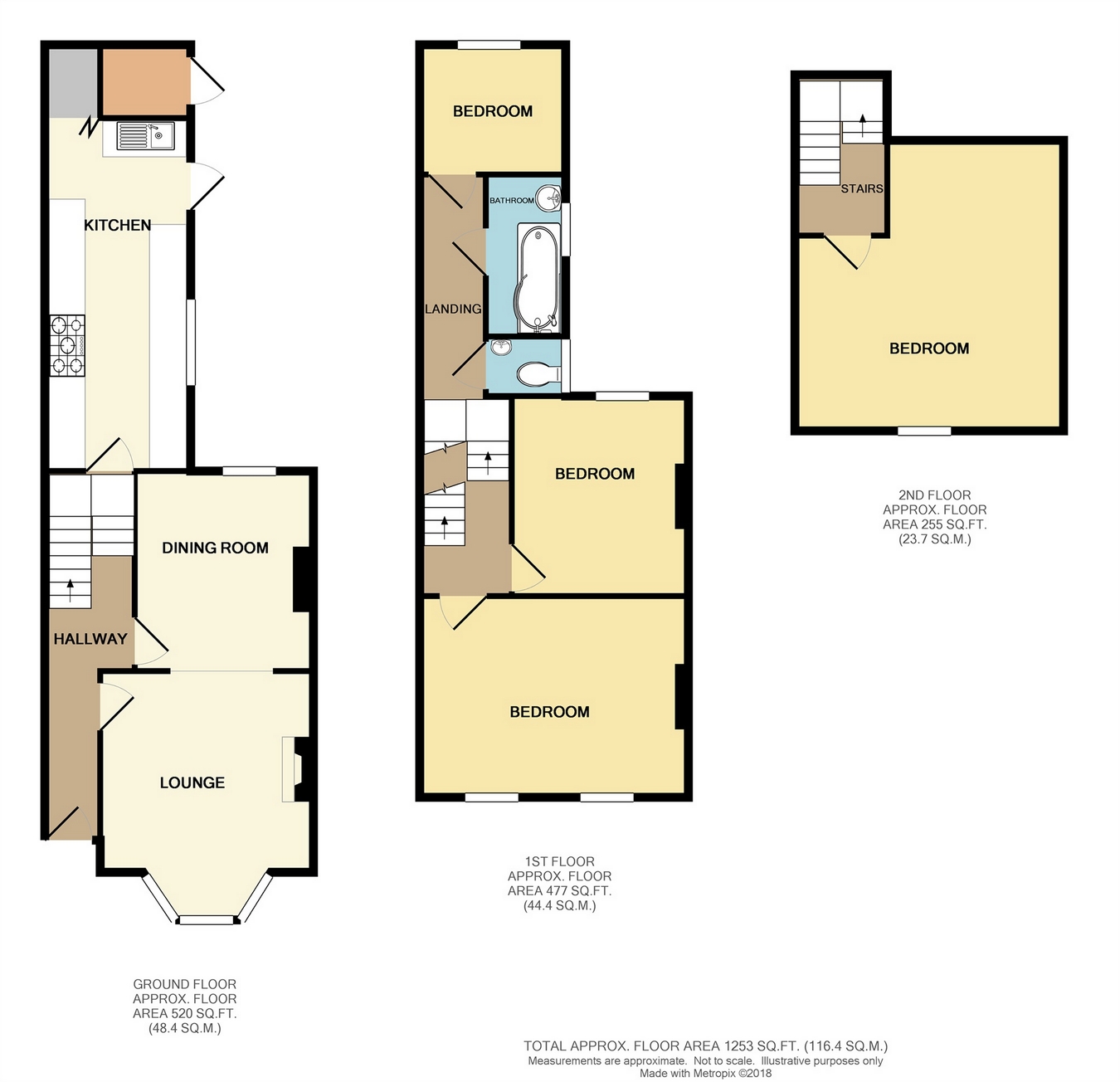4 Bedrooms Terraced house for sale in South Road, Herne Bay, Kent CT6 | £ 299,995
Overview
| Price: | £ 299,995 |
|---|---|
| Contract type: | For Sale |
| Type: | Terraced house |
| County: | Kent |
| Town: | Herne Bay |
| Postcode: | CT6 |
| Address: | South Road, Herne Bay, Kent CT6 |
| Bathrooms: | 0 |
| Bedrooms: | 4 |
Property Description
Key features:
- Chain Free Property
- Four Bedrooms
- Centrally Located
Full description:
Draft details......Conveniently located for pretty much everything, this Victorian terrace home has the town centre, sea front and shops all on the doorstep. The house is set over three floors and has generous accommodation which comprises reception hall, a good size lounge with an archway leading to dining room and a lovely kitchen fitted with a large larder. The first floor has three bedrooms and bathroom with another large bedroom on the second floor. There is a small, courtyard style rear garden. The property is also being offered on a chain free basis!
Ground Floor
Entrance Hallway
Entrance door to front, staircase leading to first floor, radiator, under stair storage space, wood flooring.
Lounge
13' 8" x 11' 9" (4.17m x 3.58m)
Original sash bay window to front, radiator, feature fireplace, laminate flooring, archway to:
Dining Room
11' x 9' 9" (3.35m x 2.97m)
Double glazed sash window to rear, radiator, laminate flooring.
Kitchen
19' 5" x 8' (5.92m x 2.44m)
Fitted kitchen in a range of matching wood effect kitchen units with complementary work surfaces over and tiled splash backs, inset resin sink unit, space for 'Range' style cooker, space and plumbing for washing machine and dishwasher, space for fridge/freezer, walk in pantry, double glazed window to side, double glazed door to side leading to the garden, tiled flooring.
First Floor
Landing
Split level landing with staircase to second floor.
Bedroom One
15' 8" x 11' 5" (4.78m x 3.48m)
Two double windows to front, radiator.
Bedroom Three
11' 4" x 10' (3.45m x 3.05m)
Double glazed window to rear, laminate flooring.
Bathroom
P shaped spa bath with mains fed shower, wash hand basin set in vanity unit, heated towel rail, radiator, double glazed frosted window to side.
Cloakroom
Low level WC, wash hand basin, fully tiled walls.
Bedroom Four
7' 9" x 7' (2.36m x 2.13m)
Double glazed window to rear, radiator.
Second Floor
Bedroom Two
14' 9" x 14' (4.50m x 4.27m)
Double glazed skylight, laminate flooring.
Outside
Rear Garden
Enclosed courtyard garden, raised decking, timber garden shed, workshop with wall mounted gas boiler.
Front Garden
Area of enclosed rear frontage.
Property Location
Similar Properties
Terraced house For Sale Herne Bay Terraced house For Sale CT6 Herne Bay new homes for sale CT6 new homes for sale Flats for sale Herne Bay Flats To Rent Herne Bay Flats for sale CT6 Flats to Rent CT6 Herne Bay estate agents CT6 estate agents



.png)









