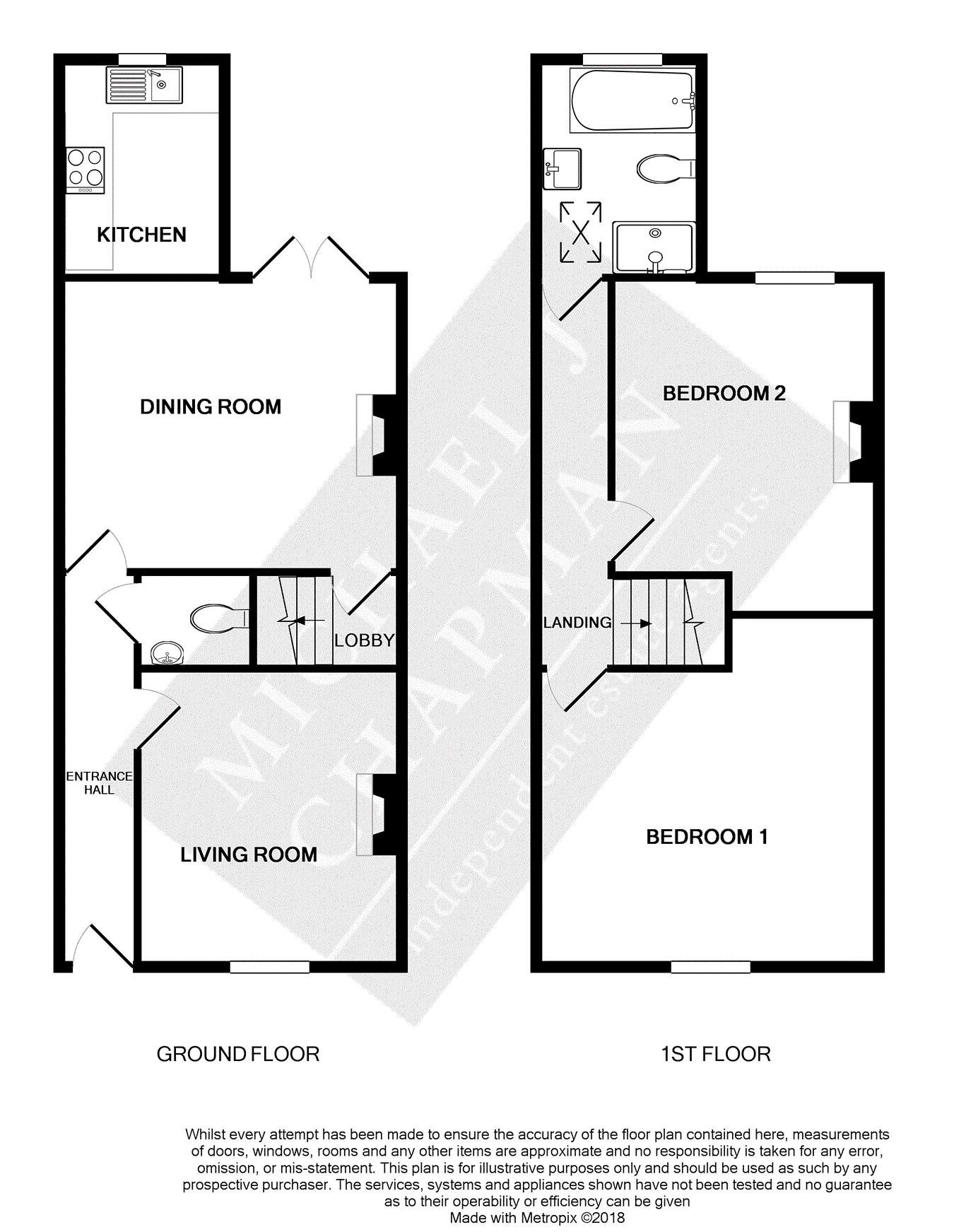2 Bedrooms Terraced house for sale in South Street, Alderley Edge SK9 | £ 375,000
Overview
| Price: | £ 375,000 |
|---|---|
| Contract type: | For Sale |
| Type: | Terraced house |
| County: | Cheshire |
| Town: | Alderley Edge |
| Postcode: | SK9 |
| Address: | South Street, Alderley Edge SK9 |
| Bathrooms: | 0 |
| Bedrooms: | 2 |
Property Description
An impressive recently renovated, two bedroom, two reception rooms, mid-terraced Victorian property, conveniently situated in the heart of Alderley Edge village. This beautiful home is decorated throughout in a modern muted colour palette and offers period charm with the convenience and style of contemporary living.
In brief the accommodation comprises of; entrance hall, living room, dining room, kitchen and cloakroom/WC. To the first floor; two double bedrooms and family bathroom.
Ground floor
entrance hall
4.99m x 0.96m (16' 4" x 3' 2") Solid wooden front door with glazed fan light above opens into the entrance hall, which has wooden flooring, radiator and downlights, door opening to:
Living room
3.72m x 3.32m (12' 2" x 10' 11") Double glazed wooden sash window to front, wood flooring, period cast iron fireplace and surround with slate hearth, fitted cupboards in alcoves (one housing utility meters), radiator, power points, telephone point, central pendent light fitting.
Dining room
4.42m x 3.72m (14' 6" x 12' 2") Two thirds glazed French doors to rear garden, period cast iron fireplace and surround with slate hearth, wood flooring. Radiator, power and TV points, pendent light fitting. Doors off to:
Kitchen
2.75m x 2.08m (9' 0" x 6' 10") Fitted with a modern range of wall, base and draw units with a granite worksurface over to a granite splashback. Undermount Belfast sink unit with mixer taps over. Integrated appliances including, dishwasher, fridge/freezer, washer/dryer. Four ring gas hob with extractor fan over and electric oven under. Double glazed wood window to rear, radiator, downlights and power points.
Cloakroom/WC
1.18m x 0.87m (3' 10" x 2' 10") Fitted with a modern white suite comprising of; low level WC, wall hung wash hand basin, half tiled walls and wooden floor.
First floor
landing
4.72m x 0.75m (15' 6" x 2' 6") Stairs to first floor with radiator to bottom and further radiator on landing, downlights, power points, doors off to:
Master bedroom
4.41m x 3.80m (14' 6" x 12' 6") min. Double glazed wooden sash window to front, period cast iron fireplace and surround with slate hearth, radiator, power points, pendent light fitting.
Bedroom two
3.73m x 3.52m (12' 3" x 11' 7") min. Double glazed wooden sash window to rear, period cast iron fireplace and surround with slate hearth, radiator, power points, pendent light fitting.
Bathroom
2.80m x 2.08m (9' 2" x 6' 10") Double glazed wooden window to rear and sky light. Fitted with a white modern suite comprising of; panelled bath, low level WC, pedestal wash hand basin, walk-in shower with glazed shower screen, rainfall shower with hand held attachment, traditional radiator with towel heating attachment. Half tiled walls and wood effect flooring.
Outside
garden
To the rear of the property is a good sized garden which is mainly laid to lawn, which is enclosed by wooden panelling and a Victorian wall. There is a Indian stone patio and pedestrian rear gate.
Property Location
Similar Properties
Terraced house For Sale Alderley Edge Terraced house For Sale SK9 Alderley Edge new homes for sale SK9 new homes for sale Flats for sale Alderley Edge Flats To Rent Alderley Edge Flats for sale SK9 Flats to Rent SK9 Alderley Edge estate agents SK9 estate agents



.jpeg)