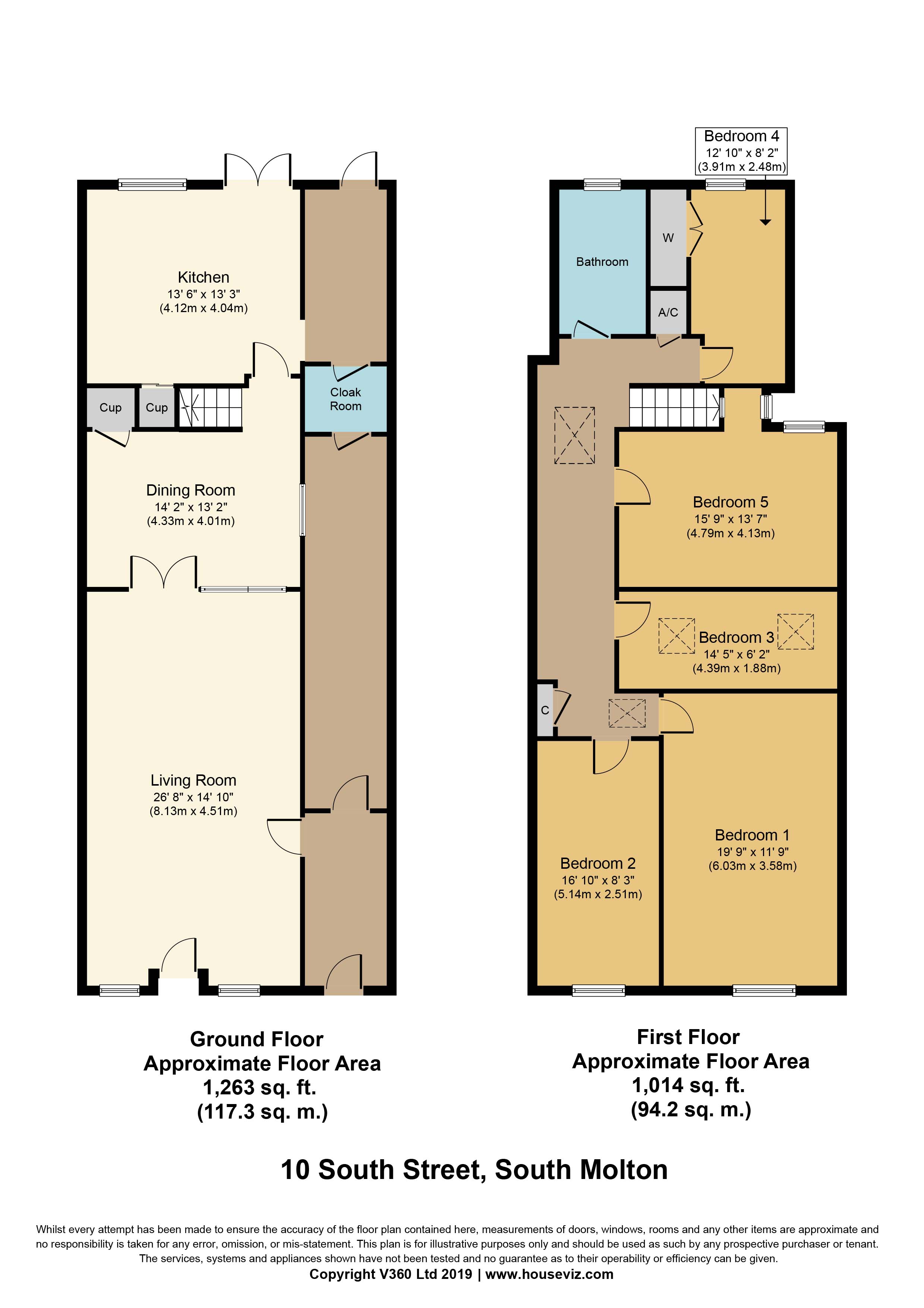5 Bedrooms Terraced house for sale in South Street, South Molton EX36 | £ 270,000
Overview
| Price: | £ 270,000 |
|---|---|
| Contract type: | For Sale |
| Type: | Terraced house |
| County: | Devon |
| Town: | South Molton |
| Postcode: | EX36 |
| Address: | South Street, South Molton EX36 |
| Bathrooms: | 1 |
| Bedrooms: | 5 |
Property Description
Location 10 South Street is situated close to the centre of South Molton, within easy walking distance to all local facilities.
South Molton provides good local facilities with supermarket, banks, Post Office, schools, health centre, library and the increasingly popular Pannier Market held on Thursdays and Saturdays, together with regular livestock markets. The regional centre of Barnstaple is approximately 12 miles distant, situated at the head of the Taw Estuary and offering a greater variety of shops and other facilities. The property is not far from Exmoor National Park providing superb riding and walking facilities. The North Devon coast with its excellent sandy beaches at Saunton, Putsborough and Woolacombe and delightful cliff walks is also within driving distance. The North Devon link road (A361) gives good access to the M5 motorway at Junction 27 with Intercity rail connections to London Paddington from Tiverton Parkway.
Description 10 South street is a deceptively spacious property, arranged over 2 floors currently as one large residential dwelling but offering huge potential. The property was originally a shop with owners accommodation at the rear and on the first floor. With the necessary planning consents, the building may possibly be re-instated or sub divided further. A large walled garden can be found at the rear which is fully enclosed and the spacious accommodation is highly versatile. The property offers many options and an early viewing is highly recommended.
Accommodation Entrance Door: With stained glass panels to
Entrance Hall: With doors connecting to rear, lobby and lounge.
Living Room: Double fronted to South Street, stone feature fireplace with alcoves to either side, ceiling roses and glazed and leaded screen to
Dining Room: With ceiling rose and large storage cupboard.
Kitchen: With a range of matching wall and base units with work tops over, double drainer stainless steel sink unit, space and plumbing for washing machine, fridge, freezer and cooker. Shelved pantry cupboard and tiled fireplace. French doors to garden.
Rear lobby: With stairs to first floor.
Cloakroom: With wc, pedestal basin and heated towel rail.
Rear Porch: With door to garden and Ideal Icos gas central heating boiler.
First Floor landing: With sky light, airing cupboard with hot water tank and shelving. Additional storage cupboard.
Bedroom One: Used as a sitting room with stone feature fireplace and ceiling rose.
Bedroom Two:
Bedroom Three:
Bedroom Four: With recessed alcove.
Bedroom Five: With range of fitted wardrobes and dressing table.
Bathroom: Part tiled walls with heated towel rail, pedestal basin, wc and panelled bath with Aqua Profile Plus electric shower.
Outside
A beautiful walled garden with paved patio, steps up to a level lawn bordered with flower beds. Further steps to a large patio with raised beds. The garden is stocked with an abundance of flowers, shrubs and an apple tree.
Services Mains electricity, water, drainage and gas are connected. Gas central heating.
Council tax: Band
important note
Property Location
Similar Properties
Terraced house For Sale South Molton Terraced house For Sale EX36 South Molton new homes for sale EX36 new homes for sale Flats for sale South Molton Flats To Rent South Molton Flats for sale EX36 Flats to Rent EX36 South Molton estate agents EX36 estate agents



.png)
