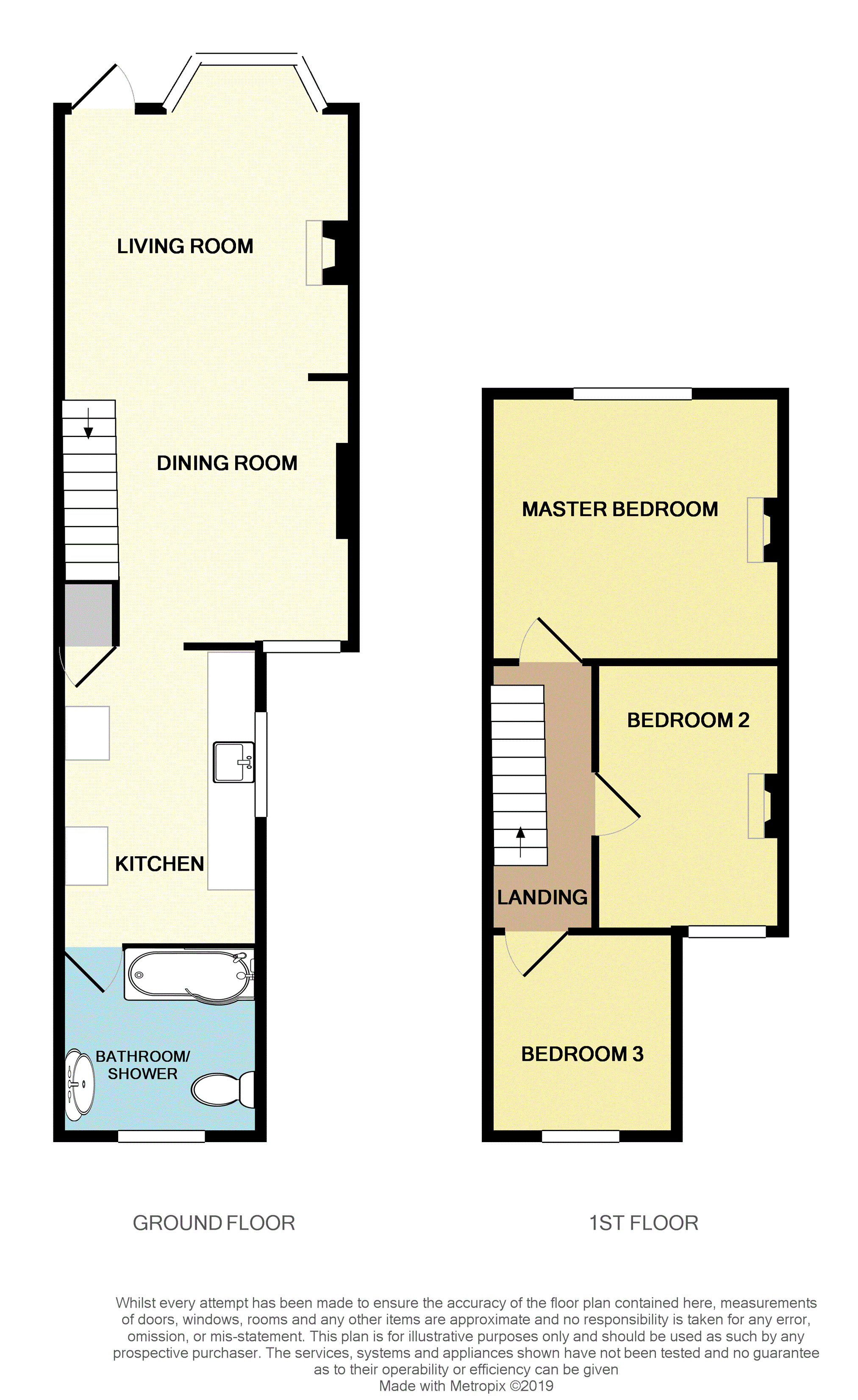3 Bedrooms Terraced house for sale in South Undercliff, Rye TN31 | £ 250,000
Overview
| Price: | £ 250,000 |
|---|---|
| Contract type: | For Sale |
| Type: | Terraced house |
| County: | East Sussex |
| Town: | Rye |
| Postcode: | TN31 |
| Address: | South Undercliff, Rye TN31 |
| Bathrooms: | 1 |
| Bedrooms: | 3 |
Property Description
Offered to the market chain free!
A three bedroom mid terrace, bay fronted period property in a high demand central Rye location!
The property is presented to a high quality modern standard throughout and offering deceptively spacious accommodation to include an the impressive 25ft bay fronted living/dining room, immaculate 12ft fitted kitchen with integrated appliances, modern fitted family bathroom and three excellent sized bedrooms.
A particular feature of the property is the extensive lawn rear garden that has been pleasantly designed with paved patio seating areas, flower beds and path to a timber built storage shed.
The property is positioned in a desirable location close to an extensive variety of independent retailers, cafe's and popular local restaurants and Rye town centre as well as less than a mile to mainline rail services at Rye station!
Entrance Porch
Double glazed door to front and door into;
Living / Dining Room
25'1 into bay x 13'1
Double glazed bay windows with fitted roller blinds to front, fire place with brick built surround/chimney with stone tiled hearth and cast iron/gas with coal effect burner, fitted storage cupboard and shelving, wooden flooring, two radiators, double glazed window to rear and door into;
Kitchen
12'6 + recess x 8'5
Fitted kitchen with a range of matching wall and base units, wooden work surfaces integrating a ceramic butler style sink with drainer and swan neck mixer tap, space for cooker, cooker hood, electric cooker point, integrated dish washer, integrated washing machine, tiled flooring, double glazed window, double glazed door to rear garden, gas combination boiler and through access to;
Bathroom
8'1 x 7'9
Panel p-shaped bath with mixer tap and shower handset, low level WC, frosted glass wash hand basin and sanitary surface with vanity mirror and shelving, radiator, tiled flooring and double glazed window to rear.
First Floor Landing
Split level landing with hatch to loft and access to;
Master Bedroom
13'1 max x 11'1 max
Fire place, radiator and double glazed window to front.
Bedroom Two
11'5 x 7'7 max
Fireplace, radiator and double glazed window to rear.
Bedroom Three
8'7 x 8'5
Double glazed window to rear and a radiator.
Front Garden
Fenced with gated entrance and tiled path to front entrance.
Rear Garden
Paved patio path to side with outside tap and leading to paved seating area with lawn, flower bed borders and path leading to rear with timber built shed.
Property Location
Similar Properties
Terraced house For Sale Rye Terraced house For Sale TN31 Rye new homes for sale TN31 new homes for sale Flats for sale Rye Flats To Rent Rye Flats for sale TN31 Flats to Rent TN31 Rye estate agents TN31 estate agents



.png)

