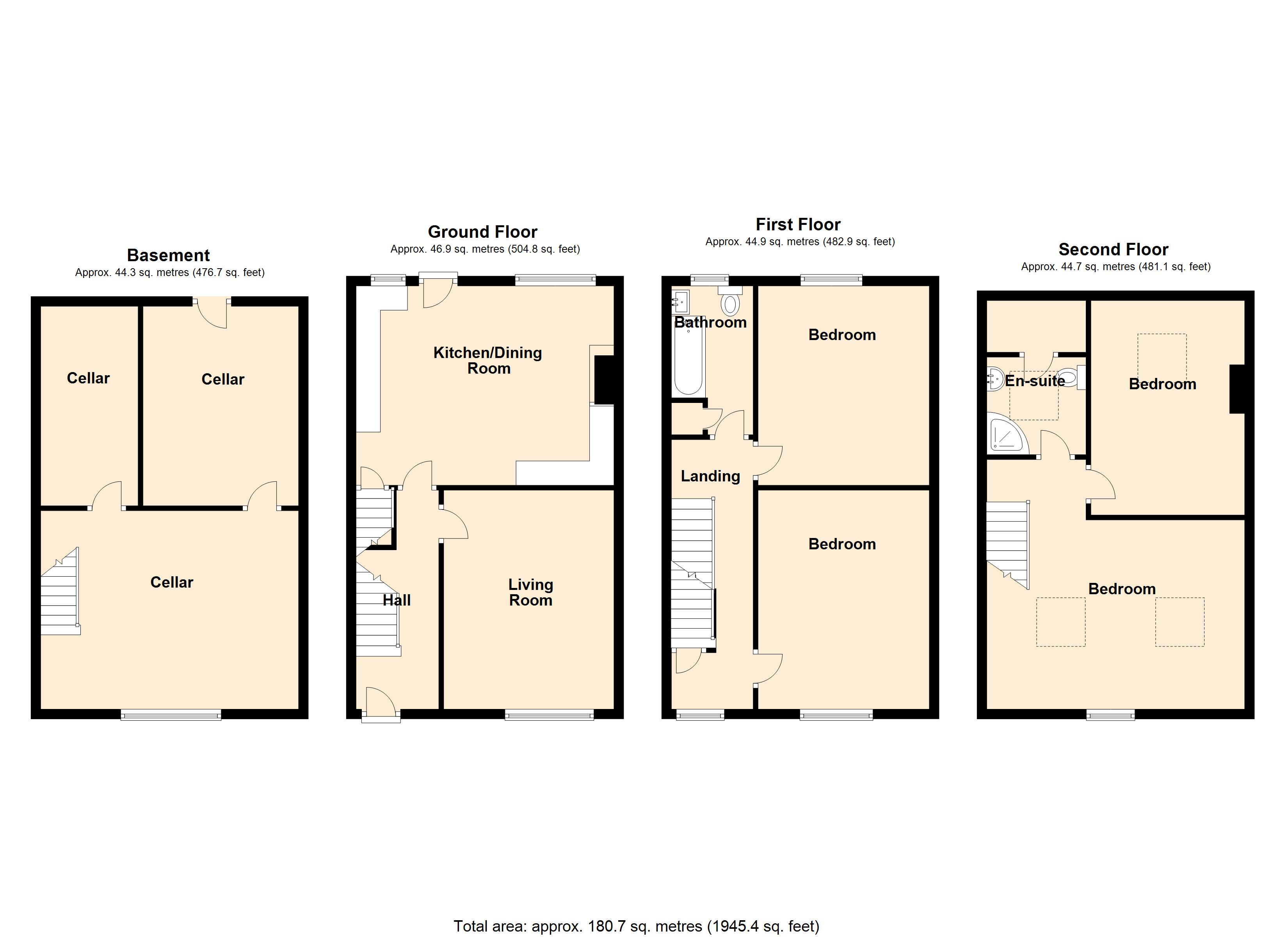4 Bedrooms Terraced house for sale in South View, Haworth, Keighley BD22 | £ 260,000
Overview
| Price: | £ 260,000 |
|---|---|
| Contract type: | For Sale |
| Type: | Terraced house |
| County: | West Yorkshire |
| Town: | Keighley |
| Postcode: | BD22 |
| Address: | South View, Haworth, Keighley BD22 |
| Bathrooms: | 1 |
| Bedrooms: | 4 |
Property Description
An impressive four double bedroom stone terraced home boasting original period features throughout and located in a conservation area with an enviable south facing position close to Haworth's many attractions and with superb views across the Worth Valley. Set over three floors, the property provides substantial living space with living room making the most of the stunning views, large kitchen diner with open fireplace, a house bathroom plus shower room on the second floor and access to a large cellar space with original Yorkshire stone floor and independant access which has great potential to be developed further. The property is located on a quiet private road just two minutes walk from the historic village of Haworth and is well placed for access to local shops, amenities, health centre and excellent schools.
Hall
Radiator, dado rail, coving to ceiling, glazed entrance door.
Living Room 4.50m (14'9") x 3.50m (11'6")
Double glazed window to front, radiator, wooden flooring, telephone point, TV point, picture rail, coving to ceiling.
Kitchen/Dining Room 5.30m (17'5") x 4.10m (13'5")
Fitted with a matching range of base and eye level units with worktop space over, twin bowl stainless steel sink unit with mixer tap, tiled splashbacks, plumbing for washing machine, space for fridge/freezer, fitted electric oven, built-in four ring gas hob, two double glazed windows to rear, open fireplace with tiled hearth and timber mantle over, radiator.
First Floor
Landing
Double glazed window to front.
Bedroom 4.05m (13'3") x 3.52m (11'7")
Double glazed window to rear, radiator.
Bedroom 4.20m (13'9") x 3.52m (11'7")
Double glazed window to front, radiator, dado rail, coving to ceiling.
Bathroom
Fitted with three piece suite comprising panelled bath, pedestal wash hand basin and low-level WC, half height tiling to all walls, heated towel rail, obscure double glazed window to rear, storage cupboard, coving to ceiling.
Second Floor
Bedroom 5.30m (17'5") x 5.13m (16'8")
Double glazed window to front, two velux skylights, two radiators.
Bedroom 4.41m (14'6") x 3.20m (10'6")
Velux skylight, radiator.
Shower room
Fitted with three piece suite comprising pedestal wash hand basin, shower cubicle and low-level WC, full height tiling to all walls, heated towel rail, skylight, tiled flooring, storage cupboard.
Basement
Cellar 5.30m (17'5") x 4.08m (13'5"), Cellar 4.10m (13'5") x 3.20m (10'6"), Cellar 4.10m (13'5") x 2.10m (6'11")
Plumbing for washing machine, double glazed window to front, entrance door, wall mounted gas boiler, fully electrically connected with outlets and lighting, original range/working fireplace with slate mantle over.
Property Location
Similar Properties
Terraced house For Sale Keighley Terraced house For Sale BD22 Keighley new homes for sale BD22 new homes for sale Flats for sale Keighley Flats To Rent Keighley Flats for sale BD22 Flats to Rent BD22 Keighley estate agents BD22 estate agents



.png)











