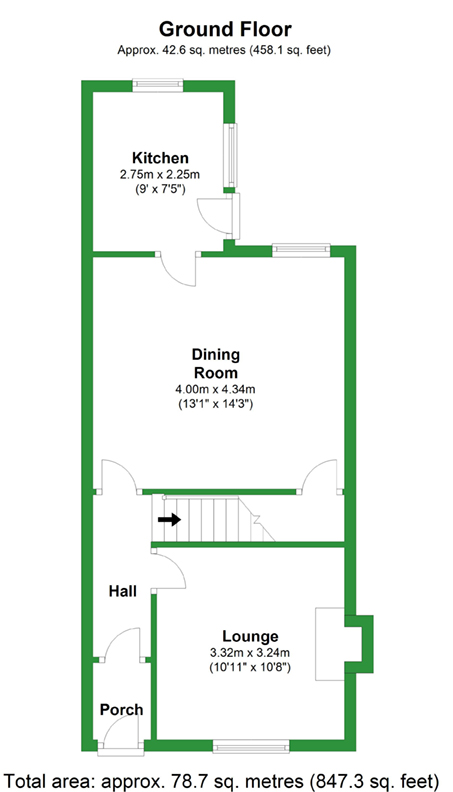3 Bedrooms Terraced house for sale in South View, Whins Lane, Simonstone, Burnley BB12 | £ 134,950
Overview
| Price: | £ 134,950 |
|---|---|
| Contract type: | For Sale |
| Type: | Terraced house |
| County: | Lancashire |
| Town: | Burnley |
| Postcode: | BB12 |
| Address: | South View, Whins Lane, Simonstone, Burnley BB12 |
| Bathrooms: | 1 |
| Bedrooms: | 3 |
Property Description
A well presented, spacious and fully refurbished three bedroom property located on a popular terrace row in Burnley. Benefiting from two reception rooms, modern kitchen extension, three bedrooms & a recently installed bathroom suite. Front, rear gardens & a detached garage completes this superb home
A well presented, spacious and fully refurbished three bedroom property located on a popular terrace row in Burnley. Benefiting from two reception rooms, modern kitchen extension, three bedrooms & a recently installed bathroom suite. Front & rear gardens & a detached garage complete this superb home.
Entrance via vestibule
UPVC door, light point.
Hallway
Another recently installed UPVC door allowing access to the hallway, laminate wood flooring, ceiling coving, light point & central heated radiator. Access to the lounge, dining room & first floor staircase.
Lounge
Located at the front of the property, UPVC window, laminate wood flooring and a open chimney breast with stone hearth suitable for a freestanding electric or gas fire. Ceiling coving, picture rail, lighting and a central heated radiator.
Dining room / reception room
A spacious reception room located towards the rear of the property with a feature cast iron fire and tiled hearth. UPVC window, ceiling & wall light point & a central heated radiator. Under-stair
Kitchen
Fully fitted kitchen with a range of wall & base units, laminate worktops and a stainless steel basin with drainer. Integrated electric oven, four point electric hob & overhead electric fan unit. Two UPVC windows, ceiling light points and vinyl flooring. Tall integrated fridge freezer, washing machine plumbing available. Access to rear garden via UPVC door.
First first
Landing area leading to all bedrooms and bathrooms. Loft access with ladder.
Bedroom one
Double bedroom to the front with UPVC window overlooking the local school playing fields. Ceiling light point, central heated radiator & storage cupboard.
Bedroom two
UPVC window, ceiling light point & central heated radiator. Built in boiler cupboard.
Bedroom three
UPVC window, ceiling light point & central heated radiator.
House bathroom
A modern three piece bathroom suite comprising a low level wc, vanity unit wash basin & paneled bath with an overhead mixer shower. Heated towel rail, vinyl flooring and light point.
Gardens
To the front of the property you will find an easy maintenance paved area. To the rear is a laid to lawn garden with flower bed borders and access to the detached garage.
Garage
Detached single garage, two access points.
General information
- Leasehold - Approx £3 per year
- Gas Central Heated
- Fully Double Glazed
- Burnley Borough Council
- Tax Band - B
- Half Boarded Loft Space
Property Location
Similar Properties
Terraced house For Sale Burnley Terraced house For Sale BB12 Burnley new homes for sale BB12 new homes for sale Flats for sale Burnley Flats To Rent Burnley Flats for sale BB12 Flats to Rent BB12 Burnley estate agents BB12 estate agents



.png)










