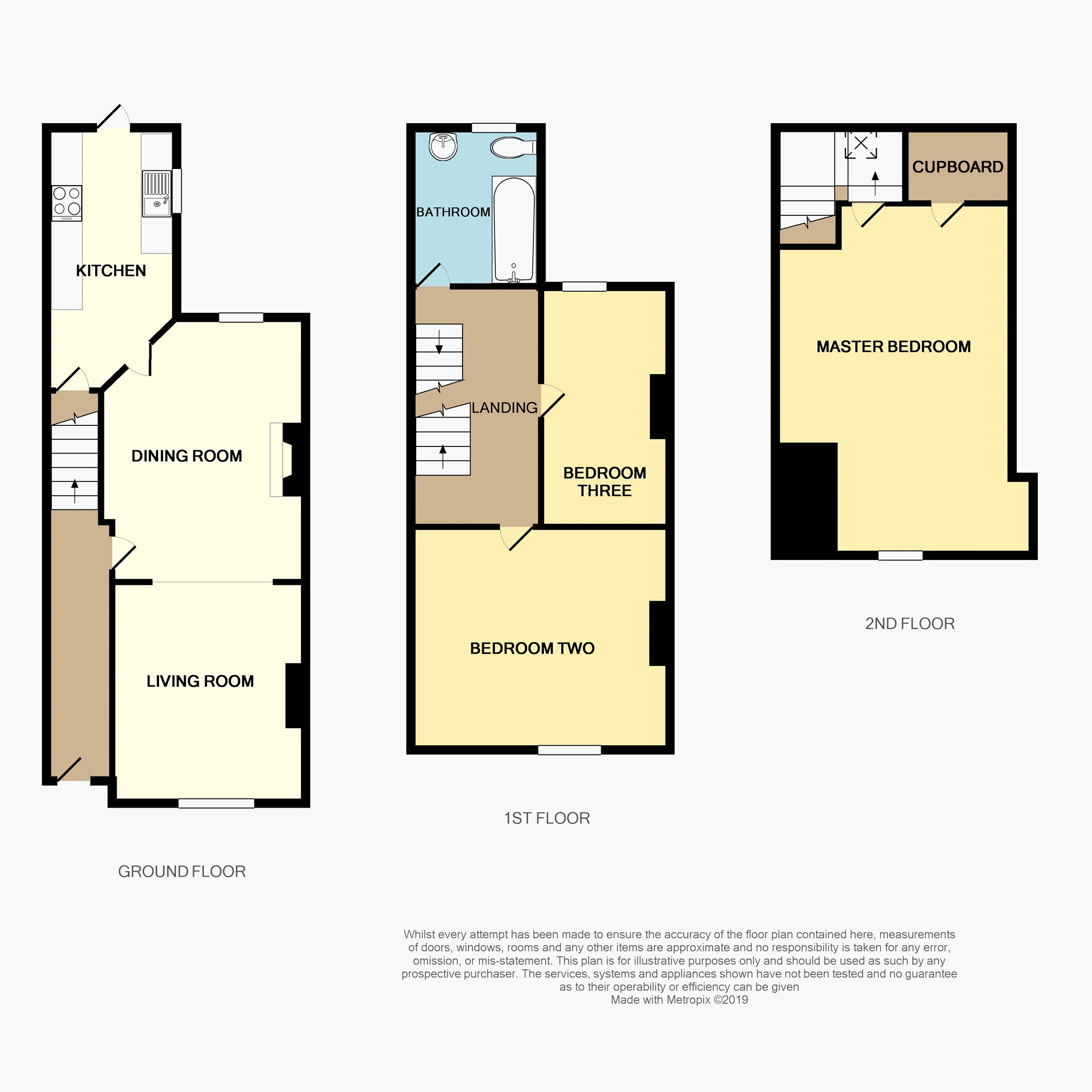3 Bedrooms Terraced house for sale in Southbank Street, Leek, Staffordshire ST13 | £ 151,950
Overview
| Price: | £ 151,950 |
|---|---|
| Contract type: | For Sale |
| Type: | Terraced house |
| County: | Staffordshire |
| Town: | Leek |
| Postcode: | ST13 |
| Address: | Southbank Street, Leek, Staffordshire ST13 |
| Bathrooms: | 1 |
| Bedrooms: | 3 |
Property Description
This deceptively spacious three bedroom terrace property is well presented throughout and has accommodation over three floors. Located within the ground floor is an entrance hallway with a beautiful minton tile floor and two light and airy reception rooms. A well equipped kitchen has a good provision of fitted units, with access to the cellar and rear garden.
Located on the first floor is a sizeable landing having access to the second floor, two generous bedrooms and a contemporary white bathroom suite.
To the second floor is a half landing, an impressive master bedroom, with the potential and space to create an ensuite room within, (subject to the relevant approval). The property is warmed by a gas fired central heating boiler.
Externally to the rear is a delightful garden, laid to decking with pergola and access to the rear. Offered for sale with no chain, a viewing is highly recommended to appreciate the space, location and character of this home.
Entrance Hallway
Wood door with inset glazing, Minton tiled floor, radiator, staircase to First Floor.
Living Room (11' 9'' x 10' 3'' (3.58m x 3.12m into recess))
UPVC double glazed window to the front elevation, radiator.
Dining Room (14' 0'' x 10' 7'' (4.27m x 3.23m max measurement))
Feature fireplace with brick surround, hearth and wood mantle. Radiator, sash window to the rear elevation.
Kitchen (14' 1'' x 6' 11'' (4.29m max measurement x 2.10m))
Range of units to base and eye level, one and half bowl sink unit with mixer tap, UPVC double glazed window to the side elevation, door with glazed panels to the rear elevation, gas cooker point, tiled splashbacks, wall mounted gas fired central heating boiler, plumbing for washing machine, access to Cellar Room.
Cellar
Light connected, white washed walls.
First Floor
Landing
Radiator, staircase to Second Floor.
Bathroom (8' 5'' x 6' 11'' (2.56m x 2.10m))
Contemporary white suite incorporating panelled bath with chrome mixer tap and shower attachment. Lower level WC, pedestal wash hand basin, partly tiled, sash window to the rear elevation, radiator.
Bedroom Two (13' 10'' x 11' 10'' (4.22m into recess x 3.60m))
UPVC double glazed window to the front elevation, radiator, built in pine wardrobes, ornamental cast iron fireplace.
Bedroom Three (14' 1'' x 8' 2'' (4.28m x 2.49m into recess))
Sash window to the rear elevation, radiator, ornamental cast iron fireplace.
Second Floor
Landing
Velux style window to the rear elevation.
Master Bedroom (22' 7'' x 12' 6'' (6.89m max measurement x 3.82m max measurement))
UPVC double glazed window to the front elevation, radiator, ornamental feature fireplace. Built in cupboard with immersion heated tank.
Outside
Rear Garden
Mainly laid to decking, two tiered basis with walled boundary, gated access to the rear, outside water tap, Pergola.
Property Location
Similar Properties
Terraced house For Sale Leek Terraced house For Sale ST13 Leek new homes for sale ST13 new homes for sale Flats for sale Leek Flats To Rent Leek Flats for sale ST13 Flats to Rent ST13 Leek estate agents ST13 estate agents



.png)











