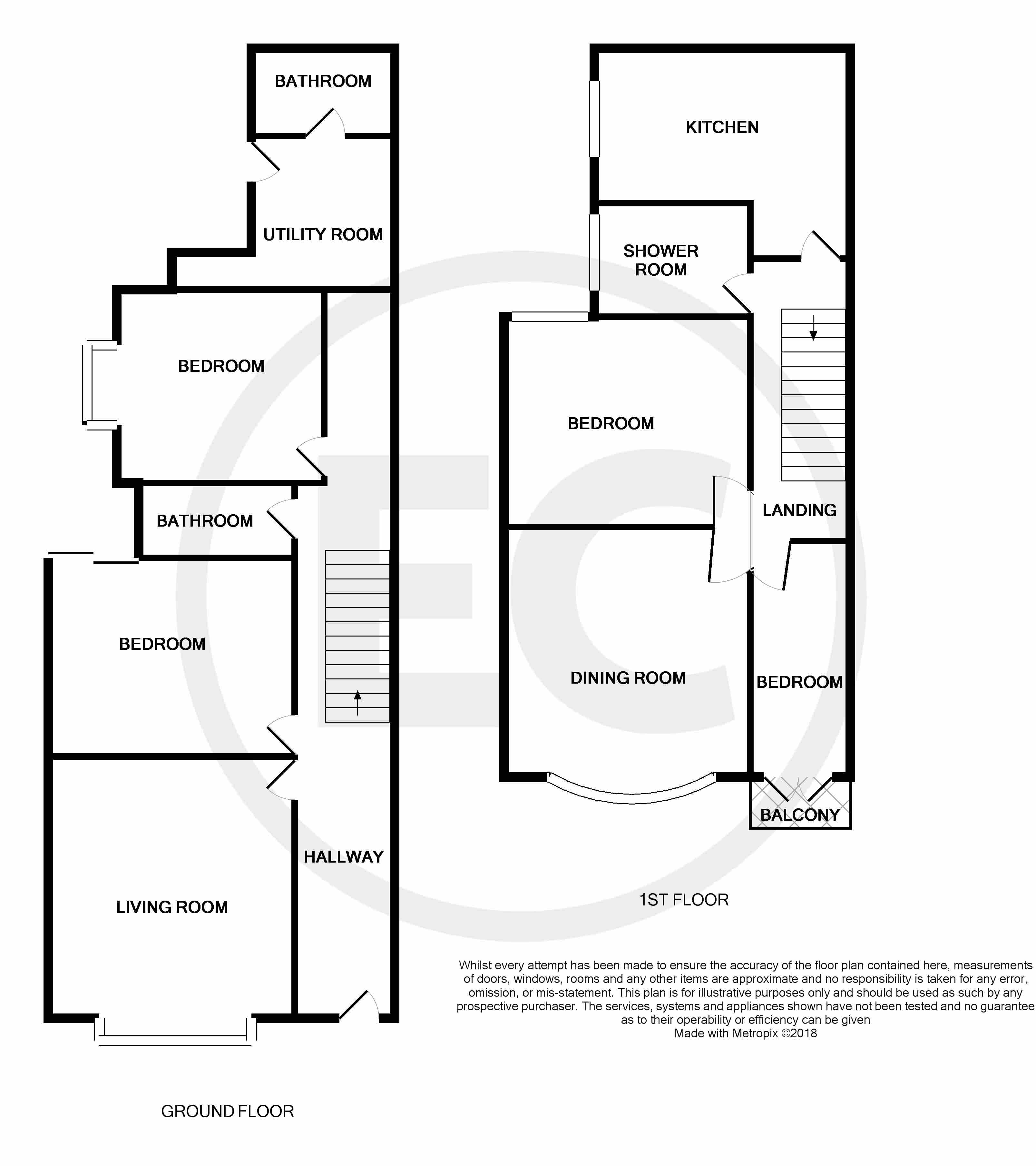4 Bedrooms Terraced house for sale in Southchurch Park Area, Southchurch, Essex SS1 | £ 425,000
Overview
| Price: | £ 425,000 |
|---|---|
| Contract type: | For Sale |
| Type: | Terraced house |
| County: | Essex |
| Town: | Southend-on-Sea |
| Postcode: | SS1 |
| Address: | Southchurch Park Area, Southchurch, Essex SS1 |
| Bathrooms: | 2 |
| Bedrooms: | 4 |
Property Description
Entrance Property entered via Upvc front door with obscure glass panels opening to
hallway Wood flooring, radiator, doors to
lounge 14' 2" x 13' 4" (4.32m x 4.06m) Original feature fireplace, wood flooring, bay window to front aspect, radiator
bedroom four/reception room 13' 1" x 10' 4" (3.99m x 3.15m) Feature fireplace with log burner, french doors opening on to the garden, wood flooring, radiator
WC A two piece suite comprising of a hand wash basin with unit below, low level WC, obscure window to side aspect
bedroom three/reception room 0' 11" x 10' 7" (0.28m x 3.23m) Bay window to side aspect, radiator, wood flooring
utility room 10' 5" x 6' 10" (3.18m x 2.08m) A range of eye and low level units with roll edge work surfaces comprising stainless sink and drainer unit, space and plumbing for washing machine, tiled splash backs, gas pipes available for cooker, window to side aspect, door opening to garden, door to
bathroom A two piece suite comprising of enclosed paneled bath, pedestal hand wash basin, half tiled walls, obscure window to rear aspect
stairs to first floor landing
kitchen 11' 3" x 11' 0" (3.43m x 3.35m) A range of eye and low level units with roll edge work surfaces incorporating sink and drainer unit, integrated four ring gas hob with oven below and extractor over, tiled splash backs, window to side aspect, wood flooring
shower room A three piece suite comprising corner shower cubicle, pedestal hand wash basin, low level dual flush WC, part tiled walls, heated towel rail, obscure window to side aspect, extractor
bedroom two 11' 5" x 6' 1" (3.48m x 1.85m) Wood flooring, radiator, sliding glass door opening on to a private balcony
bedroom one 13' 8" x 10' 5" (4.17m x 3.18m) Original feature fireplace, wood flooring, window overlooking garden, radiator
dining room/bedroom 13' 7" x 12' 5" (4.14m x 3.78m) Original feature fireplace, bay window to front aspect, wood flooring, radiator
garden A low maintenance rear garden part paved with two vegetable patches, building at rear of garden currently used as a studio with power and lighting
frontage Block paved frontage with the ability to be used as a driveway ( sstp )
Property Location
Similar Properties
Terraced house For Sale Southend-on-Sea Terraced house For Sale SS1 Southend-on-Sea new homes for sale SS1 new homes for sale Flats for sale Southend-on-Sea Flats To Rent Southend-on-Sea Flats for sale SS1 Flats to Rent SS1 Southend-on-Sea estate agents SS1 estate agents



.png)











