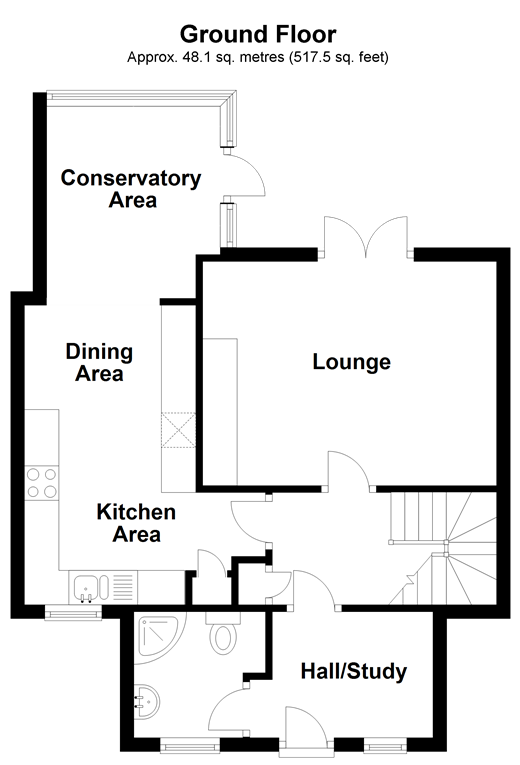3 Bedrooms Terraced house for sale in Southcote Crescent, Basildon, Essex SS14 | £ 285,000
Overview
| Price: | £ 285,000 |
|---|---|
| Contract type: | For Sale |
| Type: | Terraced house |
| County: | Essex |
| Town: | Basildon |
| Postcode: | SS14 |
| Address: | Southcote Crescent, Basildon, Essex SS14 |
| Bathrooms: | 2 |
| Bedrooms: | 3 |
Property Description
Having been extended and improved, we really believe you'll be hard pushed to find a house that should tick all your boxes like this one.
Located on the popular Fryerns area of Basildon and ideally set for immediate access to local schools, shops and transport links, the house also benefits from a double width driveway to the front and a private rear garden.
On entering the property you are immediately met with a very useful study and ground floor shower room. The real 'wow' factor is the modern and large kitchen/diner which extends into a lovely conservatory/family area.
A great family home in a popular turning and ready to move straight into - what more could you want?
What the Owner says:
We have loved living here for the last 20 years but now it's time for us to move on.
Recently we have carried out numerous improvements including re-decoration throughout and we believe the home is ready to move straight into.
With local schools and shops close by we think this is a great place for a family to live.
Room sizes:
- Ground floor
- Entrance Door
- Hall/Study 9'9 x 6'3 (2.97m x 1.91m)
- Shower Room
- Hallway
- Lounge 12'5 x 10'4 (3.79m x 3.15m)
- Kitchen Area/Dining Area 15'9 x 10'4 (4.80m x 3.15m)
- Conservatory Area 9'4 x 8'9 (2.85m x 2.67m)
- First floor
- Landing
- Bedroom 1 10'6 x 9'4 (3.20m x 2.85m)
- Bedroom 2 9'8 x 8'2 (2.95m x 2.49m)
- Bedroom 3 9'8 x 6'10 (2.95m x 2.08m)
- Bathroom
- Outside
- Driveway Parking
- Rear Garden
The information provided about this property does not constitute or form part of an offer or contract, nor may be it be regarded as representations. All interested parties must verify accuracy and your solicitor must verify tenure/lease information, fixtures & fittings and, where the property has been extended/converted, planning/building regulation consents. All dimensions are approximate and quoted for guidance only as are floor plans which are not to scale and their accuracy cannot be confirmed. Reference to appliances and/or services does not imply that they are necessarily in working order or fit for the purpose.
Property Location
Similar Properties
Terraced house For Sale Basildon Terraced house For Sale SS14 Basildon new homes for sale SS14 new homes for sale Flats for sale Basildon Flats To Rent Basildon Flats for sale SS14 Flats to Rent SS14 Basildon estate agents SS14 estate agents



.gif)











