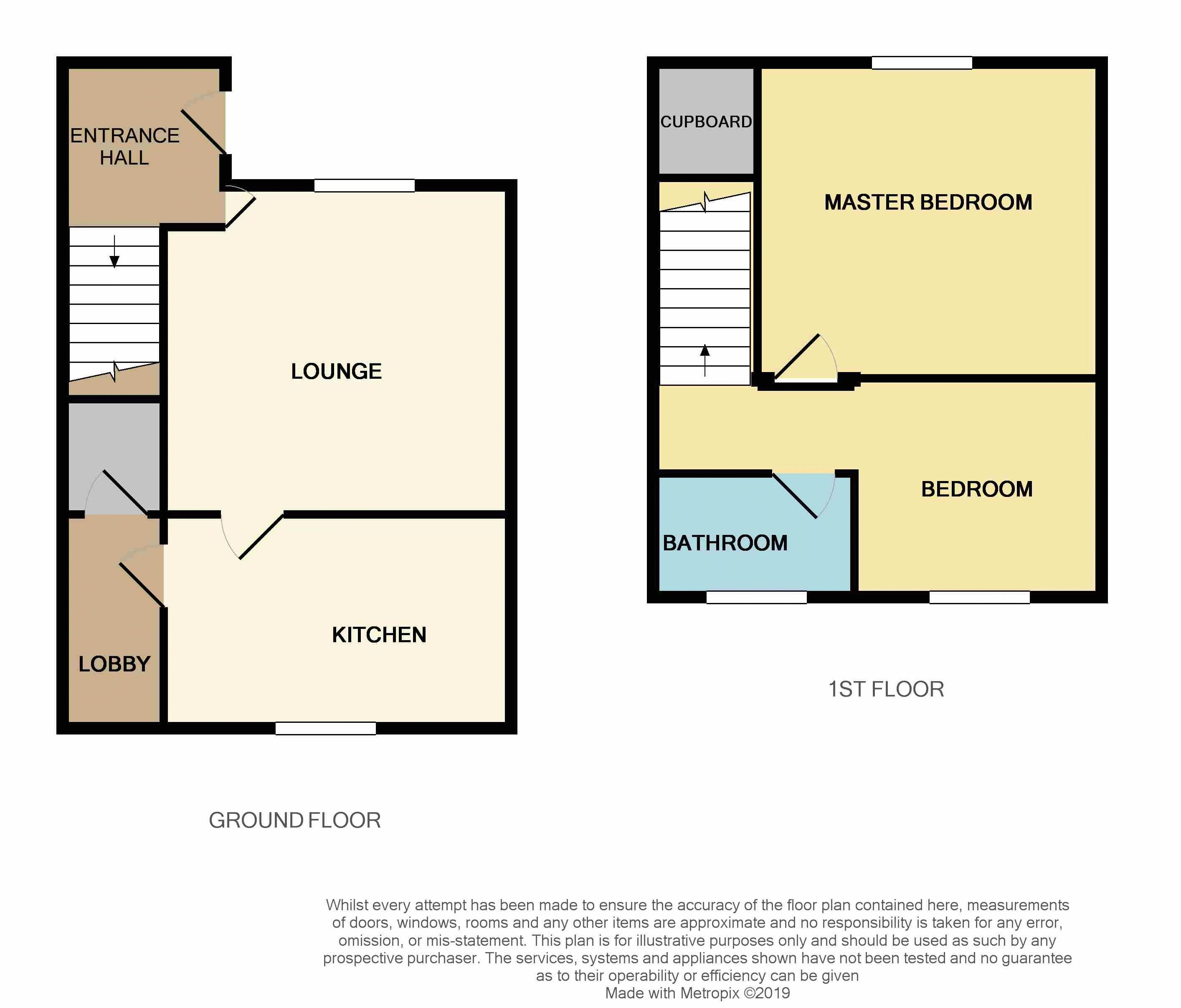2 Bedrooms Terraced house for sale in Southcroft, Alva FK12 | £ 74,000
Overview
| Price: | £ 74,000 |
|---|---|
| Contract type: | For Sale |
| Type: | Terraced house |
| County: | Clackmannanshire |
| Town: | Alva |
| Postcode: | FK12 |
| Address: | Southcroft, Alva FK12 |
| Bathrooms: | 1 |
| Bedrooms: | 2 |
Property Description
Well presented, mid terraced villa situated within the village of Alva offering spacious family accommodation throughout.
The property comprises; Spacious reception hallway, bright lounge, fitted kitchen with cream wall and base units and rear hallway with walk-in storage cupboard. On the upper level there are two good sized double bedrooms, master with two built-in storage cupboards and the second with ample room for free standing furniture. Also a family bathroom with white three piece suite with electric shower over bath. The property further benefits from a private, enclosed front garden and a fully enclosed, south facing rear garden with brick built out building. There is private parking to the rear of the property.
Alva is a picturesque village nestled at the foot of the Ochil Hills. Providing plenty of local amenities including a post office, banks, a variety of local shops and health centre. Leisure facilities include parks and Alva Golf Course. There is a full range of educational facilities ranging from nurseries to primary and secondary schools. Alva is also close to the road network providing easy access throughout the Wee County and onto the motorways for the larger cities of Stirling, Glasgow, Edinburgh and Perth.
Entrance
Entrance to the property is via a brown UPVC door with decorative obscure glazing panels and co-ordinating side panels.
Entrance Hallway (9' 11'' x 5' 8'' (3.02m x 1.73m))
Lounge (14' 9'' x 13' 1'' (4.49m x 3.98m))
Kitchen (13' 0'' x 6' 11'' (3.96m x 2.11m))
Rear Hallway (7' 1'' x 3' 3'' (2.16m x 0.99m))
Master Bedroom (13' 0'' x 10' 10'' (3.96m x 3.30m))
Bedroom 2 (10' 11'' x 9' 9'' (3.32m x 2.97m))
Family Bathroom (6' 6'' x 5' 5'' (1.98m x 1.65m))
Gardens
Fully enclosed private front garden with paved pathway leading to front entrance. Garden area with trees and shrubs.
Private, fully enclosed, south facing rear garden mainly laid to lawn with drying area and brick built out building.
Also access to the rear garden from the side of the property.
Included Extras
Included in the sale of the property are all carpets and floor coverings, light fitments, curtains, curtain poles and blinds. Free-standing electric cooker in kitchen.
Home Report
To access the home report then please visit;
Reference: HP583018
Postcode: FK12 5BB
Property Location
Similar Properties
Terraced house For Sale Alva Terraced house For Sale FK12 Alva new homes for sale FK12 new homes for sale Flats for sale Alva Flats To Rent Alva Flats for sale FK12 Flats to Rent FK12 Alva estate agents FK12 estate agents



.png)
