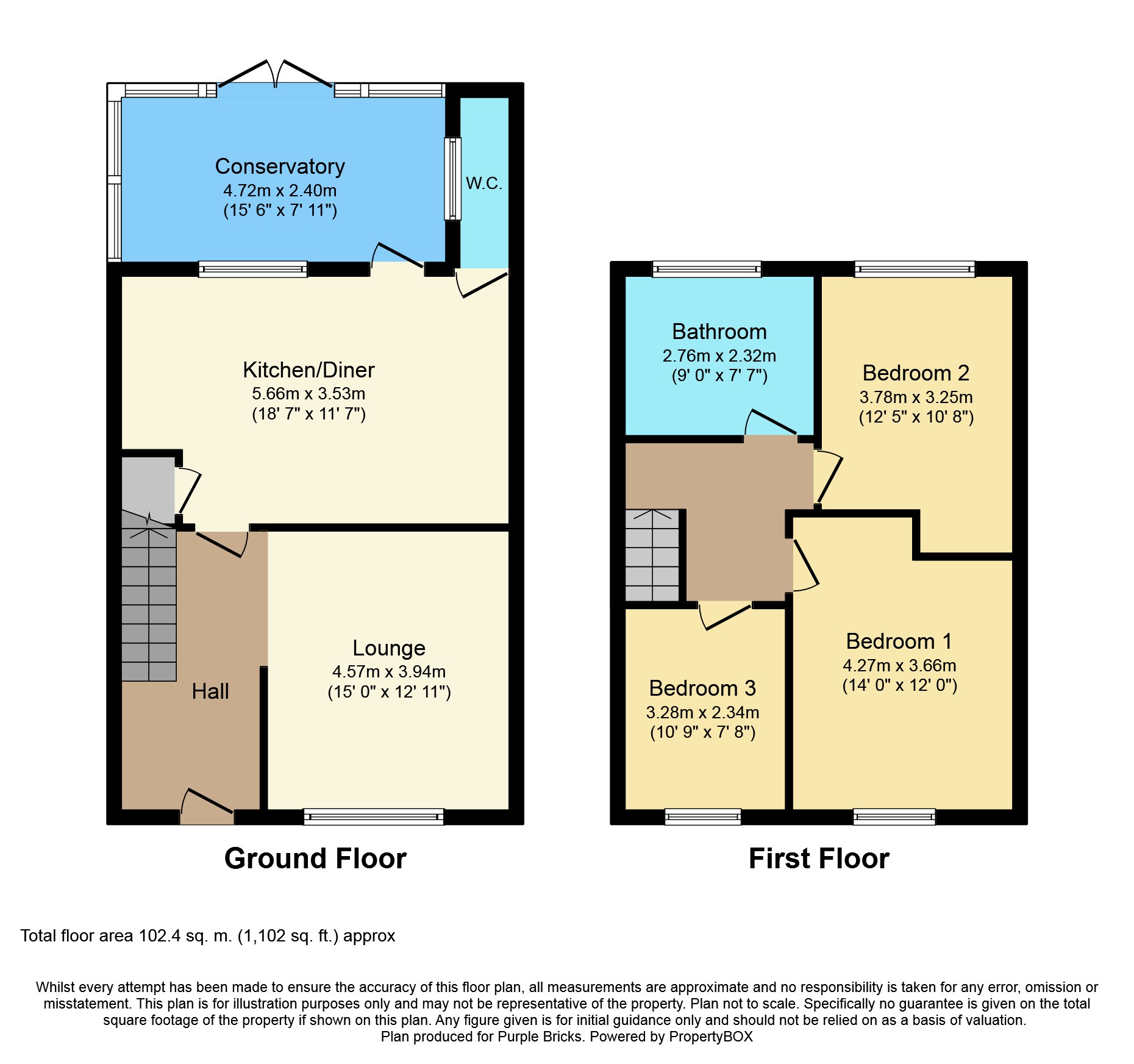3 Bedrooms Terraced house for sale in Southcroft, Derby DE23 | £ 130,000
Overview
| Price: | £ 130,000 |
|---|---|
| Contract type: | For Sale |
| Type: | Terraced house |
| County: | Derbyshire |
| Town: | Derby |
| Postcode: | DE23 |
| Address: | Southcroft, Derby DE23 |
| Bathrooms: | 1 |
| Bedrooms: | 3 |
Property Description
A beautifully presented and spacious family home!
Purplebricks are delighted to offer for sale, this impeccably presented 3 bedroom Terrace home.
Conveniently located in the highly sought after residential are of Littleover, providing easy access to Local amenities, Travel networks and schools.
In brief the property comprises of Entrance Hall, Lounge, Kitchen/ Diner, W.C, and conservatory.
To the first floor there are 3 good sized bedrooms and a family bathroom.
Outside, the property has a low maintenance front, will communal parking adjacent.
The rear of the property boasts a spacious lawned garden, with patio entertaining area, outside store and enclosed within timber fencing.
An ideal First time purchase-Early viewing is a must.
Entrance Hall
Having Upvc double glazed door to the front and stairs to the first floor.
Lounge
15"x 12.11"
Having Upvc double glazed window to the front, wall mounted radiator, TV point and Laminate flooring.
Kitchen/Diner
18.7"11.7"
A stunning refitted Kitchen/Diner, comprising of a matching range of Base and Eye level units, with rolled edge work surfaces over, incorporating a 1 and a half feature sink, having double electric Oven, Gas hob, plumbing for Washing machine and Dishwasher, with space for Fridge freezer, built in pantry, wall mounted radiator and Upvc double glazed window and door to the rear.
W.C.
Having W.C, wash hand basin and Upvc double glazed window to the side.
Conservatory
Of Upvc and brick construction, with windows to the side and rear, as well as French doors to the rear garden.
First Floor
Accessed via stairs from the Entrance Hall, having loft access and built in cupboard.
Bedroom One
14"x12"
Having Upvc double glazed window to the front, wall mounted radiator, TV point and carpeted flooring.
Bedroom Two
12.5"x 10.8"
Having Upvc double glazed window to the rear, wall mounted radiator, TV point and carpeted flooring.
Bedroom Three
10.9"x 7.8"
Having Upvc double glazed window to the front, wall mounted radiator, built in cupboard and carpeted flooring.
Bathroom
Fitted with a matching 3 piece white suite, comprising of Panelled bath with shower over, W.C, wash hand basin, part tiled with wall mounted radiator and Upvc double glazed window to the rear.
Outside
Outside, the property has a low maintenance front, will communal parking adjacent.
The rear of the property boasts a spacious lawned garden, with patio entertaining area, outside store and enclosed within timber fencing.
Property Location
Similar Properties
Terraced house For Sale Derby Terraced house For Sale DE23 Derby new homes for sale DE23 new homes for sale Flats for sale Derby Flats To Rent Derby Flats for sale DE23 Flats to Rent DE23 Derby estate agents DE23 estate agents



.png)











