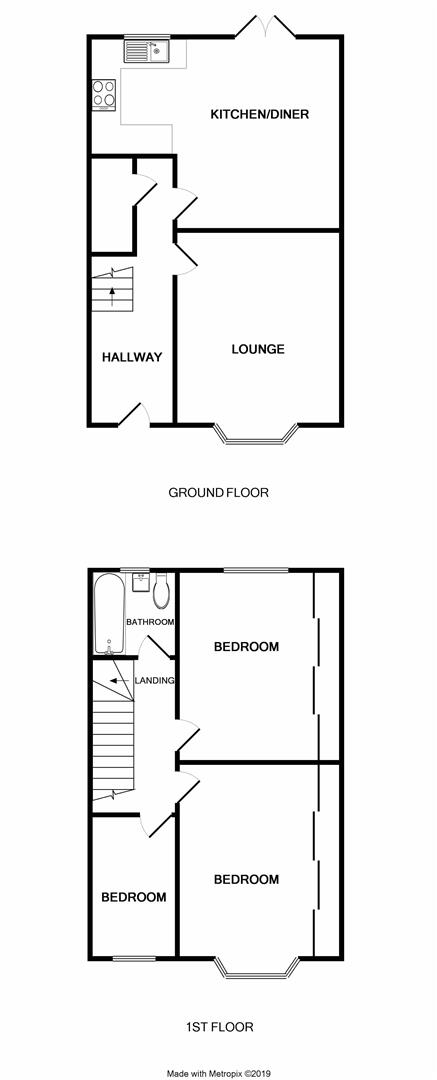3 Bedrooms Terraced house for sale in Southdale Road, Rock Ferry, Birkenhead CH42 | £ 110,000
Overview
| Price: | £ 110,000 |
|---|---|
| Contract type: | For Sale |
| Type: | Terraced house |
| County: | Merseyside |
| Town: | Birkenhead |
| Postcode: | CH42 |
| Address: | Southdale Road, Rock Ferry, Birkenhead CH42 |
| Bathrooms: | 1 |
| Bedrooms: | 3 |
Property Description
Andrews Estates are delighted to bring to the market this spacious and well presented mid terrace property which has undergone a recent refurbishment by its current owner and is ready for its new owner to move straight in. Situated within easy reach of schools, amenities, bus routes and transport links. In brief the property comprises of; Entrance Hallway, Lounge, Kitchen/Diner, Three Bedrooms, Bathroom and Rear Yard. The property also benefits from having gas central heating and double glazing. To arrange a viewing please call a member of our sales team on .
Entrance Hallway
Having double glazed front entrance door leading into hallway, stairs leading to first floor accommodation, under stairs storage cupboard.
Lounge (4.360 x 3.426 (14'3" x 11'2"))
Having double glazed bay window to front elevation, radiator, television point
Kitchen / Diner (3.980 x 5.208 (13'0" x 17'1"))
A large open plane kitchen / diner having wall and base units with complimentary work surfaces, stainless steel sink with drainer and mixer tap, integrated gas oven and hob with extractor above, tiled splash backs, integrated fridge freezer, space and plumbing for washing machine, double glazed window to rear elevation, radiator, spotlights, double glazed french doors leading out to rear yard.
First Floor Accommodation
Having loft access and doors leading to all bedrooms and bathroom.
Bedroom One (4.413 x 2.578 (to wardrobe) (14'5" x 8'5" (to ward)
Having double glazed bay window to front elevation, built in sliding wardrobes, radiator.
Bedroom Two (3.798 x 2.687 (to wardrobe) (12'5" x 8'9" (to ward)
Having double glazed window to rear elevation, built in sliding wardrobes, radiator.
Bedroom Three (2.974 x 1.814 (9'9" x 5'11"))
Having double glazed window to front elevation, radiator.
Bathroom (1.816 x 1.763 (5'11" x 5'9"))
Having low level W.C, wash hand basin, panelled bath with shower above and shower screen, radiator, extractor fan, double glazed window to rear elevation.
Externally
To the front of the property there are brick built borders, plants and shrubs.
To the rear of the property is a good sized decked yard with brick built borders, plants and shrubs, shed.
Disclaimer
These particulars, whilst believed to be accurate are set out as a general outline only for guidance and do not constitute any part of an offer or contract. Please note we have not tested any apparatus, fixtures, fittings or services and as such cannot verify that they are in working order or fit for their purpose. Although we try to ensure accuracy, measurements used in this brochure may be approximate. Therefore, if intending purchasers need accurate measurements to order carpeting, or to ensure furniture will fit, they should take such measurements themselves.
Property Location
Similar Properties
Terraced house For Sale Birkenhead Terraced house For Sale CH42 Birkenhead new homes for sale CH42 new homes for sale Flats for sale Birkenhead Flats To Rent Birkenhead Flats for sale CH42 Flats to Rent CH42 Birkenhead estate agents CH42 estate agents



.png)











