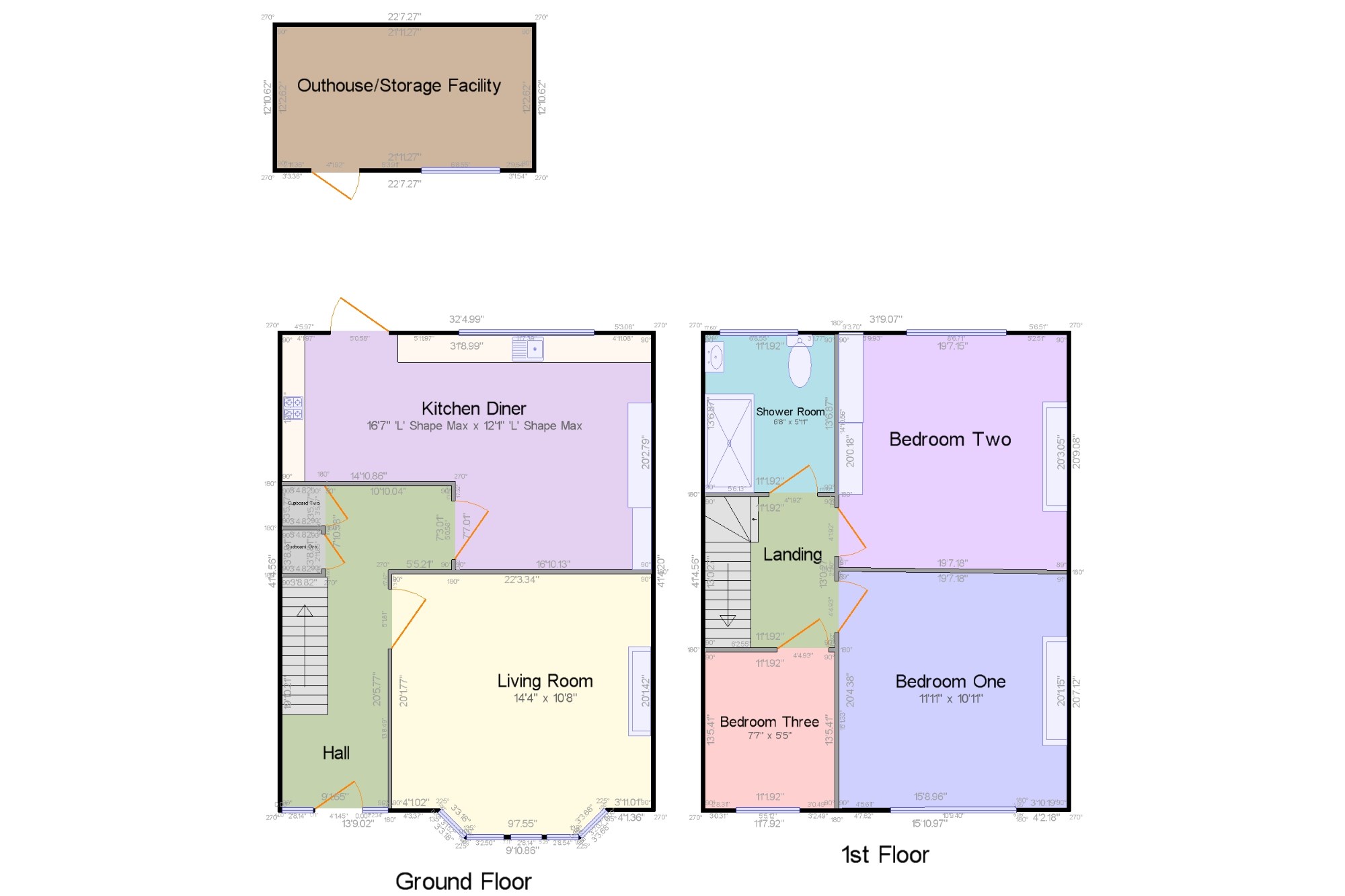3 Bedrooms Terraced house for sale in Southend, ., Essex SS2 | £ 280,000
Overview
| Price: | £ 280,000 |
|---|---|
| Contract type: | For Sale |
| Type: | Terraced house |
| County: | Essex |
| Town: | Southend-on-Sea |
| Postcode: | SS2 |
| Address: | Southend, ., Essex SS2 |
| Bathrooms: | 1 |
| Bedrooms: | 3 |
Property Description
We present this three bedroom mid terrace family home with an approximate 80ft rear garden with green house, outhouse and off street parking. The additional accommodation comprises a living room, modern fitted kitchen diner and a modern fitted shower room. Benefits include double glazing and gas central heating. The property is in good decorative order and viewing is advised to appreciate the accommodation on offer.
A Well Presented Three Bedroom Mid Terrace House
Approximate 80ft West Facing Rear Garden
Off Street Parking
Living Room And Modern Fitted Kitchen/Diner
Modern Fitted Shower Room
Double Glazing And Gas Central Heating
Close Proximity To Hamstel School and Cecil Jones College
Close Proximity To The Fossett Farm Retail Park
Close Proximity To Garon Park Sports And Leisure Facilities
Within Reach Of The Town Centre And Stations To London
Hall x . Access to porch via uPVC obscure glazed panel door, with obscure double glazed windows to front aspect and further door to the hallway. Smooth ceiling, picture and dado rails, wood effect laminate floor, Built in under stairs storage cupboard. Lead light picture window to kitchen. Radiator.
Living Room14'4" x 10'8" (4.37m x 3.25m). Smooth ceiling, picture rail, double glazed bay window to front aspect, dado rail, wood effect laminate floor. Focal point feature gas flame fire with timber surround, radiator.
Kitchen Diner16'7" x 12'1" (5.05m x 3.68m). Smooth ceiling, double glazed windows to side and rear aspects, double glazed half panelled door to rear aspect and garden. Wood effect laminate flooring. A range of matching wall mounted and base units with roll edged work surface, double bowl sink unit inset and tiled splash backs. Picture rail, low level storage cupboard into chimney breast recess and spaces for appliances.
Landing x . Smooth ceiling with loft access, picture rail, dado rail.
Bedroom One11'11" x 10'11" (3.63m x 3.33m). Textured ceiling with inset spot lights and centre light, double glazed window to front aspect. Focal point cast iron feature fireplace, picture rail, radiator and wood effect laminate floor.
Bedroom Two19'7" x 20'3" (5.97m x 6.17m). Smooth ceiling with ceiling light and inset spot lights, double glazed window to rear aspect, focal point cast iron feature fireplace, built in cupboard housing the water tank. Picture rail, radiator, wood effect laminate floor.
Bedroom Three7'7" x 5'5" (2.31m x 1.65m). Smooth ceiling, double glazed window to front aspect, radiator, wood effect laminate floor. Over head wall mounted storage cupboards.
Shower Room6'8" x 5'11" (2.03m x 1.8m). Textured ceiling, obscure double glazed window to rear aspect, laminate floor. A tiled shower cubicle, vanity wash hand basin and low flush WC. Part tiled walls and splash backs, part tongue and groove timber panelled walls. Radiator.
Outhouse/Storage Facility x . Door and window to front aspect, vinyl flooring.
Garden x . Commences with a part timber decked and part concrete patio area to the immediate rear with the remainder predominantly laid to lawn, with shrub beds to boarders and fencing to boundaries, greenhouse, Access to the outhouse/exterior storage facility.
Parking x . There is a driveway to he front of the property providing off street parking.
Property Location
Similar Properties
Terraced house For Sale Southend-on-Sea Terraced house For Sale SS2 Southend-on-Sea new homes for sale SS2 new homes for sale Flats for sale Southend-on-Sea Flats To Rent Southend-on-Sea Flats for sale SS2 Flats to Rent SS2 Southend-on-Sea estate agents SS2 estate agents



.png)











