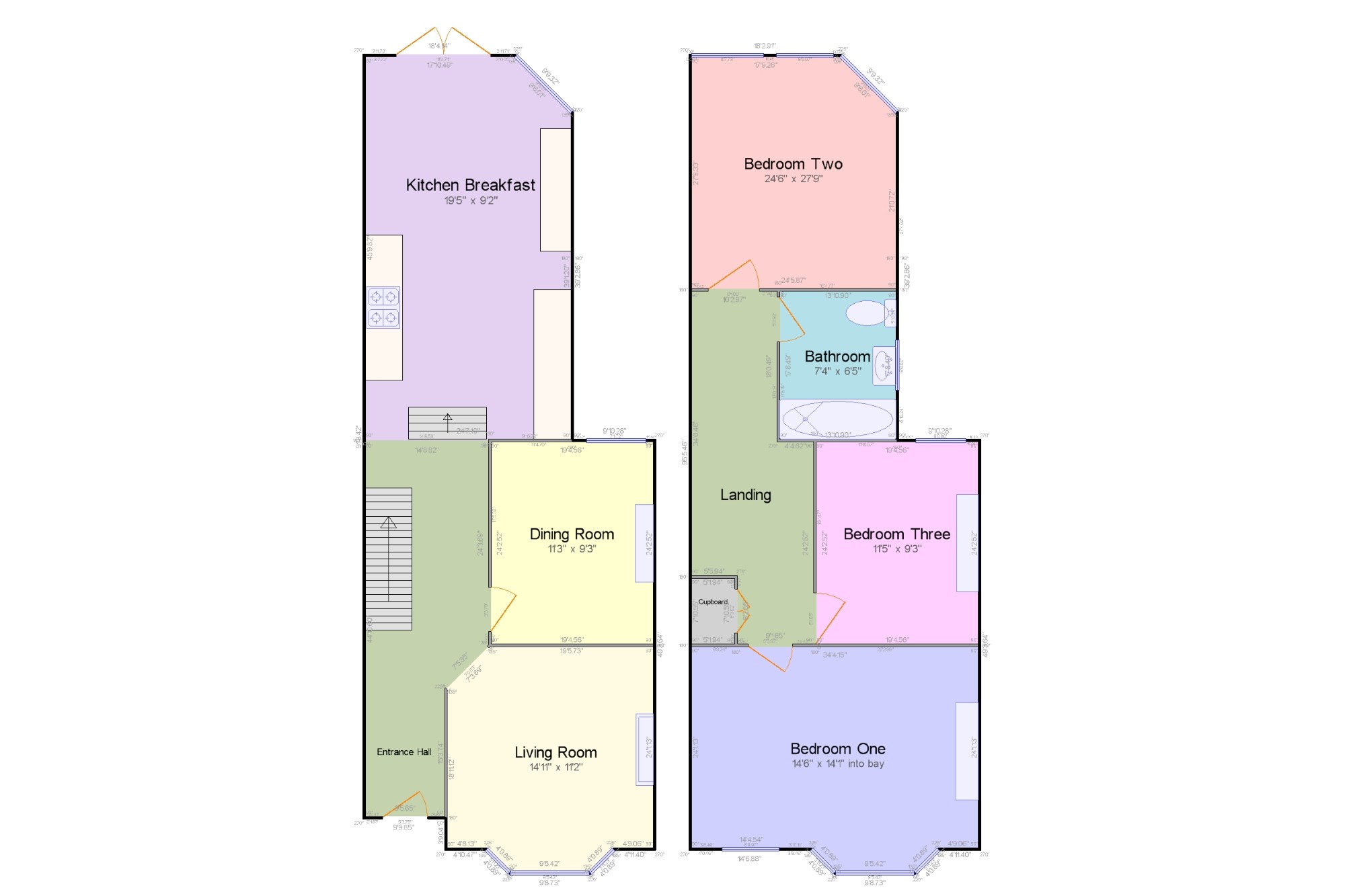3 Bedrooms Terraced house for sale in Southend-On-Sea, ., Essex SS2 | £ 285,000
Overview
| Price: | £ 285,000 |
|---|---|
| Contract type: | For Sale |
| Type: | Terraced house |
| County: | Essex |
| Town: | Southend-on-Sea |
| Postcode: | SS2 |
| Address: | Southend-On-Sea, ., Essex SS2 |
| Bathrooms: | 1 |
| Bedrooms: | 3 |
Property Description
Guide price £285,000 To £295,000 This is a well presented three (doubles) bedroom house with a south facing garden and resident permit parking which is situated in the heart of Southend and is offered to the market with no onward chain.The additional accommodation comprises two reception rooms, a modern fitted kitchen/breakfast room and a modern three piece bathroom. Benefits include high ceilings, double glazing, gas central heating and good decorative order throughout. The property presents to market as an ideal first time buy or buy to let investment purchase. Early viewing advised.
A Well Presented Three (Doubles) Bedroom End Terrace House
Approximate 30ft South Facing Garden
Resident Permit Parking
Offered To The Market With No Onward Chain
Two Reception Rooms And A Modern Kitchen Breakfast Room
Modern Fitted Three Piece Bathroom
Double Glazing And Gas Central Heating
Close Proximity To The Town Centre And Amenities
Close Proximity To Stations To London
Good Local Road Transport Links
Entrance Hall x . Access via obscure double glazed half panelled door, Textured ceiling and fitted carpet. Dado rail, radiator and cornice feature.
Living Room14'11" x 11'2" (4.55m x 3.4m). Smooth ceiling with ornate coving and ceiling rose, double glazed bay window to front aspect, dado rail. Focal point feature fireplace, radiator and fitted carpet.
Dining Room11'3" x 9'3" (3.43m x 2.82m). Textured ceiling, double glazed window to rear aspect, radiator and fitted carpet.
Kitchen Breakfast19'5" x 9'2" (5.92m x 2.8m). Textured and smooth ceiling, double glazed windows to side and rear aspects, double glazed French doors to rear aspect and garden. Vinyl floor. A range of matching, modern fitted wall mounted and base units with roll edged work surface, single bowl sink unit inset, breakfast bar and tiled splash backs. Wall mounted boiler. Space for cooker and spaces for appliances.
Landing x . Papered ceiling with loft access, built in storage cupboard, dado rail and fitted carpet.
Bedroom One14'6" x 14'1" (4.42m x 4.3m). Textured coved ceiling, double glazed window and double glazed bay window to front aspect, radiator and fitted carpet.
Bedroom Two24'6" x 27'9" (7.47m x 8.46m). Textured coved ceiling, double glazed bay window to rear aspect, radiator and fitted carpet.
Bedroom Three11'5" x 9'3" (3.48m x 2.82m). Papered ceiling, double glazed window to rear aspect, radiator and fitted carpet.
Bathroom7'4" x 6'5" (2.24m x 1.96m). Papered ceiling, obscure double glazed window to side aspect, vinyl floor. A modern white suite comprising a panelled bath with shower screen and shower over, pedestal wash hand basin and low flush WC. Part tiled walls to dado rail. Radiator.
South Facing Garden x . The garden is south facing measures approximately 30ft and commences with a concrete patio area to the immediate rear. The remainder is laid to artificial grass. Panel fencing to boundaries.
Parking x . There is resident permit parking in St. Anns Road with permits available from Southend-on-Sea Borough Council for a nominal fee
Property Location
Similar Properties
Terraced house For Sale Southend-on-Sea Terraced house For Sale SS2 Southend-on-Sea new homes for sale SS2 new homes for sale Flats for sale Southend-on-Sea Flats To Rent Southend-on-Sea Flats for sale SS2 Flats to Rent SS2 Southend-on-Sea estate agents SS2 estate agents



.png)











