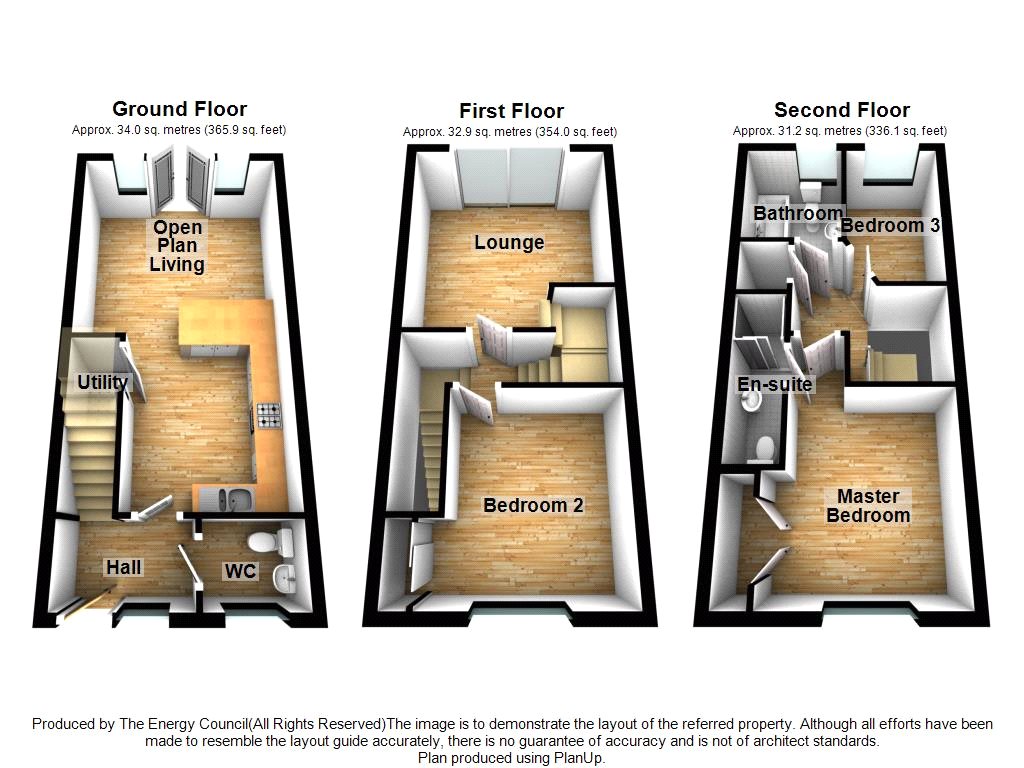3 Bedrooms Terraced house for sale in Southfields Green, Gravesend, Kent DA11 | £ 350,000
Overview
| Price: | £ 350,000 |
|---|---|
| Contract type: | For Sale |
| Type: | Terraced house |
| County: | Kent |
| Town: | Gravesend |
| Postcode: | DA11 |
| Address: | Southfields Green, Gravesend, Kent DA11 |
| Bathrooms: | 3 |
| Bedrooms: | 3 |
Property Description
This well presented property is a must on your viewing list! Lovingly cared for by the current owners it offers a fantastic property to move straight into. With a modern high spec fully fitted kitchen leading out into the beautifully landscaped garden ideal for entertaining friends and family. This property includes 2 reception rooms, 3 toilets and 3 double seperate bedrooms one with en-suite. Features include floor to ceiling windows overlooking the green and juliet balconies. With allocated parking to the rear. Call now to view on .
Exterior
Rear Garden: Mostly laid to lawn. Patio area. Outside tap. Fenced surround. Rear access gate.
Parking to the rear.
Key Terms
Southfields stylish new development situated in the sought after area of Singlewell, south of the historic town of Gravesend. The development will have an appealing blend of attractive properties ranging from smaller starter homes, ideal for those getting onto the property ladder to larger detached family homes perfect for the growing family.
Ground Floor
Entrance Hall:
Double glazed entrance door to front. Radiator. Tiled flooring. Stairs to 1st floor. Doors to:-
Lounge: (15' 2" x 12' 10" (4.62m x 3.9m))
Radiator x 2. Carpet. Double glazed 'Juliet' balcony to rear.
Kitchen:
Range of wall & base units with work surface over. Inset sink with drainer. Breakfast bar. Integrated double oven. Integrated gas hob. Extractor fan. Integrated dishwasher. Utility cuboard. Radiator. Tiled flooring. Double glazed door to rear.
Ground Floor W.C: (5' 1" x 4' 3" (1.55m x 1.3m))
Frosted double glazed window to front. Pedestal wash hand basin. Low level W.C. Radiator. Tiled flooring.
First Floor
Landing:
Carpet. Stairs to 2nd floor. Doors to:-
Bedroom Two: (8' 5" x 10' 1" (2.57m x 3.07m))
Double glazed window to front. Radiator. Carpet.
Bedroom Three: (10' 8" x 14' 0" (3.25m x 4.27m))
Double glazed window to front. Radiator. Built-in wardrobes. Carpet.
Bathroom: (6' 1" x 6' 8" (1.85m x 2.03m))
Frosted double glazed window to rear. Panelled bath with shower over. Pedestal wash hand basin. Low level W.C. Radiator. Partly tiled walls. Tiled flooring.
Second Floor
Landing:
Radiator. Carpet.
Bedroom One: (10' 11" x 11' 0" (3.33m x 3.35m))
Double glazed window to rear with balcony. Radiator. Built-in wardrobes. Carpet.
En-Suite: (8' 11" x 9' 10" (2.72m x 3m))
Panelled bath. Walk-in shower cuible. Pedestal wash hand basin. Low level W.C. Radiator. Partly tiled walls. Tiled flooring.
Property Location
Similar Properties
Terraced house For Sale Gravesend Terraced house For Sale DA11 Gravesend new homes for sale DA11 new homes for sale Flats for sale Gravesend Flats To Rent Gravesend Flats for sale DA11 Flats to Rent DA11 Gravesend estate agents DA11 estate agents



.png)







