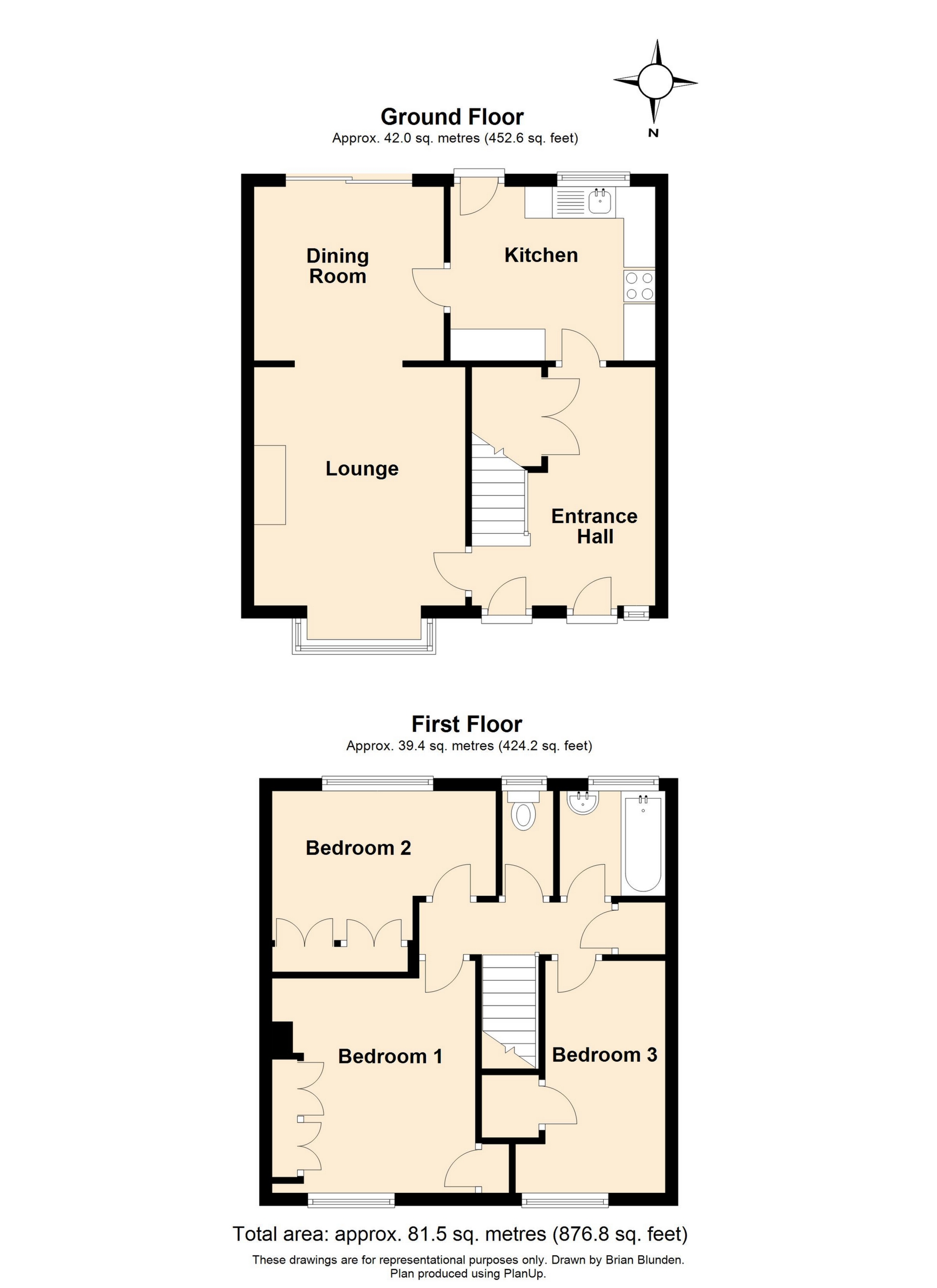3 Bedrooms Terraced house for sale in Southgate Drive, Southgate RH10 | £ 305,000
Overview
| Price: | £ 305,000 |
|---|---|
| Contract type: | For Sale |
| Type: | Terraced house |
| County: | West Sussex |
| Town: | Crawley |
| Postcode: | RH10 |
| Address: | Southgate Drive, Southgate RH10 |
| Bathrooms: | 1 |
| Bedrooms: | 3 |
Property Description
Detailed Description
A three bedroom terrace house affording good size family living space very conveniently situated within easy reach of all local amenities including local shops, schools, bus routes and Crawley town centre. Accommodation comprises entrance hall, lounge, dining room, kitchen, first floor landing, bedrooms, bathroom and separate WC. Outside there is a front and enclosed south facing rear garden. Benefits include double glazed and gas fired heating to radiators (boiler recently installed).
The M23 /M25 motorway links and and Gatwick Airport are within easy access.
Covered entrance porch : Dual double glazed entrance doors to:
Hall : 11'6" x 9'6" max (3.51m x 2.90m), Stairway to first floor, single panel radiator, double width understairs storage cupboard, meter cupboard, light wood effect flooring, doors to kitchen and:
Lounge : 11'9" x 11'2" (3.58m x 3.40m), Front aspect, feature double glazed bay window, chimney recess, double panel radiator, light wood effect flooring.
Dining room : 9'7" x 9'3" (2.92m x 2.82m), Rear aspect, double panel radiator, light wood effect flooring, double glazed sliding patio doors onto rear garden.
Kitchen : 10'3" x 9'2" (3.12m x 2.79m), Rear aspect, fitted with a range of white fronted wall and floor units comprising wall cupboards, glazed display cupboard, floor cupboard and drawers, complimentary black granite effect work surfaces, inset one and a half bowl single drainer sink unit, mixer tap, part ceramic tiled walls, double glazed windows, cupboard housing wall mounted 'Worcester' gas fired boiler (newly fitted in 2018), ceramic tiled floor, doublr glazed door onto rear patio and garden.
First floor landing : Access hatch to loft, airing cupboard housing pre lagged cylinder tank and shelving, single panel radiator, doors to:
Bedroom one : 11'3" x 9'7" (3.43m x 2.92m), Front aspect, built in wardrobe cupboard, double glazed window, single panel radiator.
Bedroom two : 12'7" x 10'3" (3.84m x 3.12m), Rear aspect, double glazed window, single panel radiator.
Bedroom three : 11'8" x 7'8" (3.56m x 2.34m), Front aspect, built in bulkhead wardrobe cupboard, double glazed window, single panel radiator.
Bathroom : With white suite comprising panel enclosed bath, taps, wall mounted electric shower and attachment, glazed side screen, wash basin, taps, part ceramic tiled walls, double glazed window, single panel radiator, light wood effect flooring.
Separate WC : With white low flush suite, double glazed window, light wood effect flooring.
Outside
front garden : Laid to lawn, mature shrubs and hedging, front brick boundary wall.
Rear garden : With paved patio, wall and steps to lawn, stocked with a variety of established shrubs and young trees, boundary hedging and timber fencing, cold tap.
Property Location
Similar Properties
Terraced house For Sale Crawley Terraced house For Sale RH10 Crawley new homes for sale RH10 new homes for sale Flats for sale Crawley Flats To Rent Crawley Flats for sale RH10 Flats to Rent RH10 Crawley estate agents RH10 estate agents



.png)











