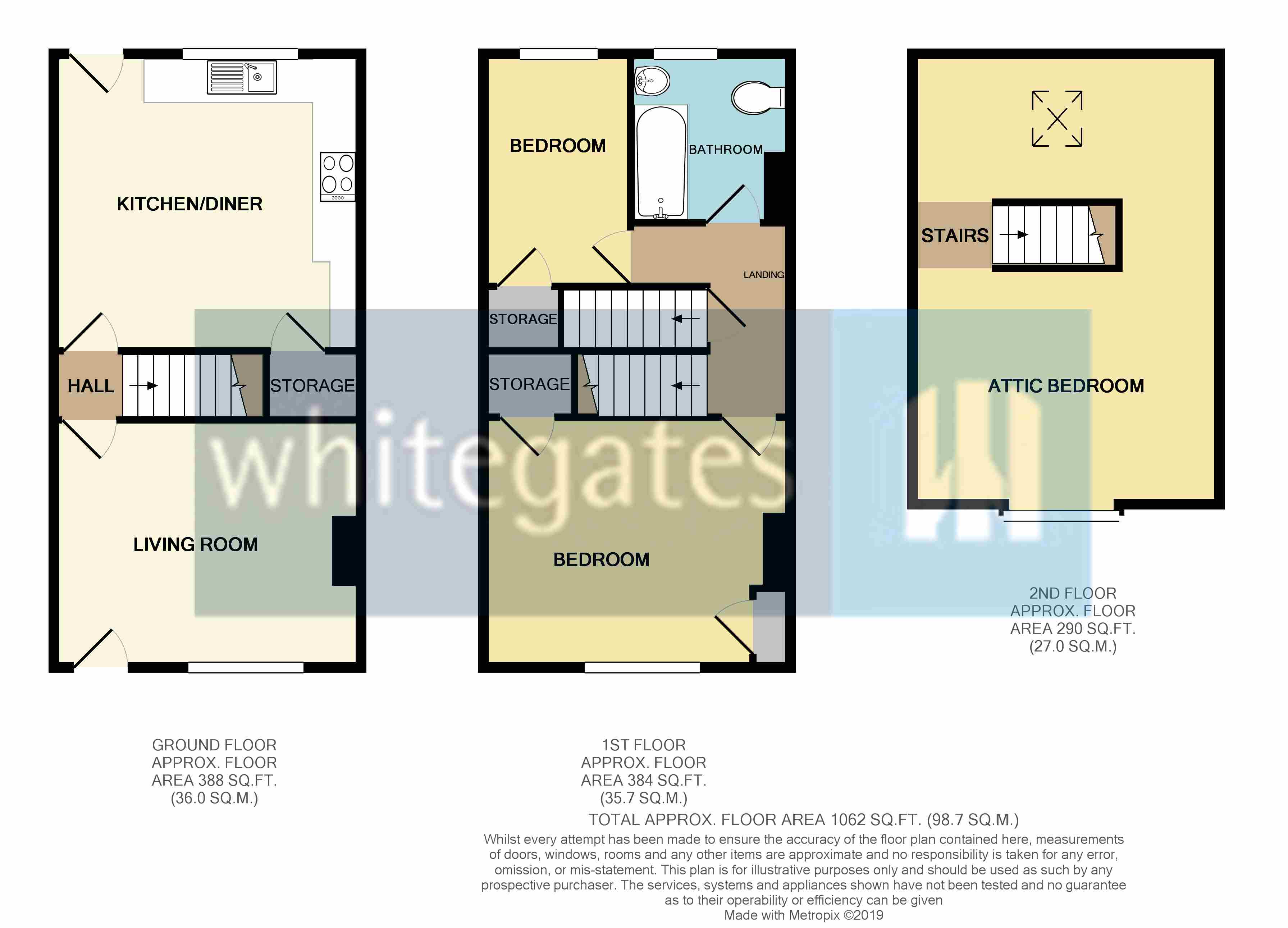3 Bedrooms Terraced house for sale in Southmoor Road, Hemsworth, Pontefract, West Yorkshire WF9 | £ 76,950
Overview
| Price: | £ 76,950 |
|---|---|
| Contract type: | For Sale |
| Type: | Terraced house |
| County: | West Yorkshire |
| Town: | Pontefract |
| Postcode: | WF9 |
| Address: | Southmoor Road, Hemsworth, Pontefract, West Yorkshire WF9 |
| Bathrooms: | 1 |
| Bedrooms: | 3 |
Property Description
***great investment opportunity and first time buyer home***
Centrally located for town centre amenities and bus station is this well presented two/three bedroom mid terrace house with UPVC double glazing and gas combi central heating system. The accommodation internally briefly comprises:- living room, inner hall, dining kitchen, stairs and landing, two bedrooms, bathroom and attic bedroom. Outside there is a front buffer garden and a rear enclosed decked garden.
Living Room (13' 11" x 11' 3" (4.23m x 3.42m))
UPVC double glazed front entrance door leads into the living room with central heating radiator, living flame effect electric fire with surround and UPVC double glazed window to the front aspect.
Inner Hall
With the staircase leading off.
Dining Kitchen (13' 11" x 13' 6" (4.23m x 4.11m))
Fitted with a range of units to both high and low levels having roll edge laminate worktops, stainless steel effect splashbacks and an oval shaped stainless steel sink unit with mixer tap. Fitted range cooker set to chimney recess as feature with a stainless steel backing and extractor fan. Integrated dishwasher, plumbing for washer, coving and spotlights to the ceiling. Wood effect flooring, central heating radiator and useful under stairs storage cupboard. UPVC double glazed rear window and UPVC double glazed external rear door.
Stairs And Landing
Staircase leading off the inner hall to a landing area with doors off to bedrooms and bathroom.
Bedroom One (13' 11" x 11' 3" (4.23m x 3.42m))
Double bedroom with storage cupboard, central heating radiator, coving to the ceiling and UPVC double glazed window to the front aspect.
Bedroom Two (10' 8" x 6' 5" (3.24m x 1.96m))
Good sized single bedroom again with storage cupboard, coving to the ceiling and central heating radiator under UPVC double glazed window to the rear aspect.
Bathroom (7' 10" x 7' 3" (2.38m x 2.2m))
Furnished with a white suite comprising a modern panelled bath, low level WC and pedestal wash hand basin. Part tiled to walls, chrome heated towel rail and UPVC double glazed rear window with frosted glass.
Stairs And Landing
Staircase leads off the first floor landing area behind door to the attic bedroom.
Attic Room (19' 3" x 14' 0" (5.86m x 4.26m))
Large spacious attic room with spotlights to the ceiling, central heating radiator, rear 'Velux' style roof window and UPVC double glazed dormer window to the front aspect.
Exterior
Flagged front garden with fenced and shrubbed surround and gated access. Rear enclosed decked garden with gated access from the rear street.
Property Location
Similar Properties
Terraced house For Sale Pontefract Terraced house For Sale WF9 Pontefract new homes for sale WF9 new homes for sale Flats for sale Pontefract Flats To Rent Pontefract Flats for sale WF9 Flats to Rent WF9 Pontefract estate agents WF9 estate agents



.png)











