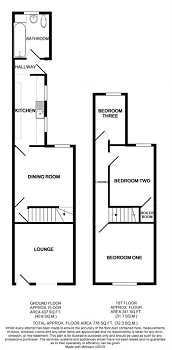3 Bedrooms Terraced house for sale in Southwood Street, Alvaston, Derby DE24 | £ 94,950
Overview
| Price: | £ 94,950 |
|---|---|
| Contract type: | For Sale |
| Type: | Terraced house |
| County: | Derbyshire |
| Town: | Derby |
| Postcode: | DE24 |
| Address: | Southwood Street, Alvaston, Derby DE24 |
| Bathrooms: | 0 |
| Bedrooms: | 3 |
Property Description
A three bedroom, mid terraced property located close to Pride Park, the City centre and the local shops and amenities found in Alvaston.
This surprisingly spacious property is ideal for investors/ftb. The property benefits from gas central heating and double glazing and in brief comprises: Lounge, dining room, fitted kitchen and a modern fitted bathroom with shower over the bath. On the first floor are two double bedrooms, with fitted wardrobes to the master bedroom and a single bedroom. Outside: There is a low maintenance, paved rear garden with personal access door to a single garage. Solar panels have also been erected for energy saving. The property is available with no upward chain. View early to avoid disappointment.
Draft details awaiting the vendors approval.
Lounge 11'2" x 11'2" (3.41m x 3.41m)
Enter the property via a UPVC double glazed door into the Lounge with wood effect flooring, UPVC double glazed window, radiator and TV ariel point.
Inner Lobby
Inner lobby with storage cupboard off housing the fuse board.
Dining Room 14'2" x 11'3" (4.33m x 3.42m)
UPVC double glazed window, radiator and wood effect flooring.
Kitchen 16'1" x 5'11" (4.90m x 1.81m)
Ceramic tiled flooring, fully tiled walls, two UPVC double glazed windows and incorporating a range of matching wall and base units with worktop over, stainless steel sink and drainer, free standing cooker, and under counter appliance spaces for a washing machine and dishwasher.
Rear Lobby
Continuation of ceramic tiled flooring, half tiled walls and UPVC double glazed door leading to the rear garden.
Bathroom
Modern fitted bathroom with tiled flooring, fully tiled walls, radiator, UPVC double glazed window with obscured glass, low level WC, pedestal sink and panelled bath with electric shower over.
Landing
With wood effect flooring and giving access to three bedrooms.
Bedroom One 10'7" x 11'3" (3.23m x 3.42m)
Wood effect flooring, built in wardrobe, radiator and UPVC double glazed window.
Bedroom Two 11'4" x 7'9" (3.45m x 2.36m)
UPVC double glazed window, radiator and useful storage cupboard off giving access to the loft space.
Bedroom Three 1.74m x 2.60m (5'9" x 8'6")
UPVC double glazed window with obscure glass and radiator.
Outside
Enclosed, low maintenance paved rear garden with personal access door to:
Single Detached Garage
The garage can be accessed off Allestree Street and has an up and over door.
Solar Panels
The property is fitted with solar panels to the roof space.
Property Location
Similar Properties
Terraced house For Sale Derby Terraced house For Sale DE24 Derby new homes for sale DE24 new homes for sale Flats for sale Derby Flats To Rent Derby Flats for sale DE24 Flats to Rent DE24 Derby estate agents DE24 estate agents



.png)











