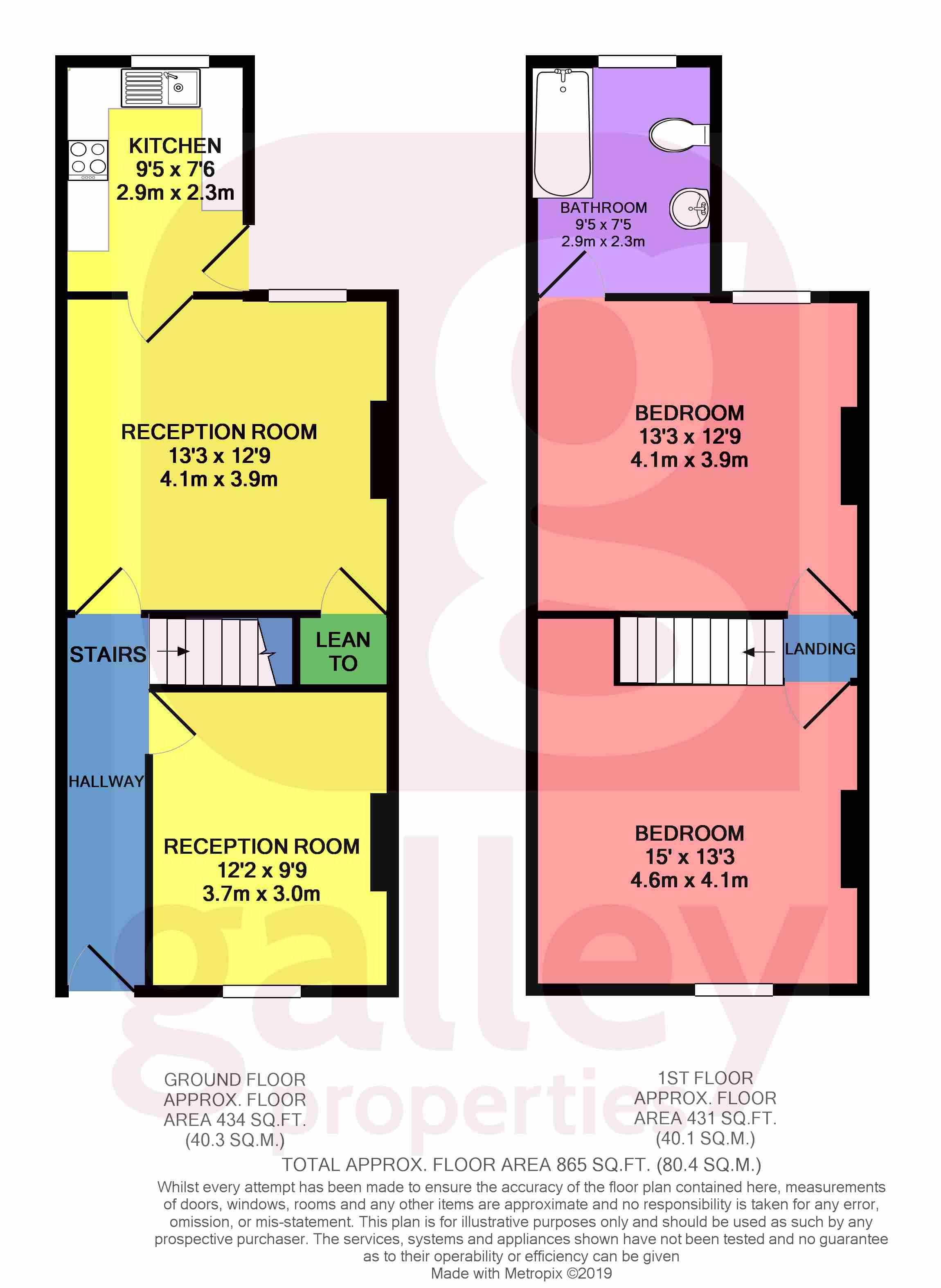2 Bedrooms Terraced house for sale in Spansyke Street, Doncaster DN4 | £ 45,000
Overview
| Price: | £ 45,000 |
|---|---|
| Contract type: | For Sale |
| Type: | Terraced house |
| County: | South Yorkshire |
| Town: | Doncaster |
| Postcode: | DN4 |
| Address: | Spansyke Street, Doncaster DN4 |
| Bathrooms: | 1 |
| Bedrooms: | 2 |
Property Description
Main description Ideally suited as a great first time family home or investment opportunity and represents great value for money and is priced to sell. Ideally located for the commuter being only minutes walk from Doncaster Town Centre and Mainline Station, with its direct routes to London, Edinburgh, York, Leeds, Sheffield and Manchester.
Viewing is highly recommended to appreciate the value of this property.
Hallway The UPVc door opens into the hallway with neutral décor and doors leading into the lounge and dining room. Stairs lead to the first floor
lounge 12' 1" x 9' 10" (3.7m x 3.0m) Neutrally decorated room with front facing UPVc window, pendant light fitting, power sockets and radiator. Original coving adds character.
Dining room 13' 5" x 12' 9" (4.1m x 3.9m) A generously sized second reception room that could be used as a dining room, second lounge or family room with floating shelf to the chimney breast and doors leading off to the kitchen and under stairs cupboard. Rear facing UPVc window looks onto the garden. Radiator, pendant light fitting and power points.
Kitchen 9' 6" x 7' 6" (02.9m x 02.3m) A stylish kitchen fitted with a range of birch shaker style wall, base and drawer units with contrasting black worktops with inset stainless steel sink and drainer and halogen hob, with electric oven below and contemporary extractor hood above. With neutral décor and tiled splashbacks and chrome fronted power sockets and spotlight fitting. Space and plumbing for an automatic washer and fridge/freezer.Rear facing UPVc window and side facing UPVc door to the rear yard.
Bedroom one 15' 1" x 13' 5" (4.6m x 4.1m) An extremely spacious room with a partioned area that would be ideal for creating a dressing room or fitted wardrobe. Front facing UPVc window, pendant light fitting, power points and radiator.
Bedroom two Another well proportioned bedroom with neutral décor. Another door leads to the family bathroom. Rear facing UPVc window, radiator, pendant light fitting and power points.
Bathroom 9' 6" x 7' 6" (2.9m x 2.3m) A large bathroom featuring a white suite comprising low level WC, pedestal hand wash basin, bath with shower over. Neutral décor with tiled splashback over the washbasin and tiled above the bath to full height. Extractor fan and rear facing opaque glazed UPVc window. Cushioned flooring completed the effect.
Exterior space A low maintenance yard laid mainly with gravel with brick boundary walls and gate leads to alley way. A raised border area would make the perfect space for adding colour or even growing vegetables.
Property Location
Similar Properties
Terraced house For Sale Doncaster Terraced house For Sale DN4 Doncaster new homes for sale DN4 new homes for sale Flats for sale Doncaster Flats To Rent Doncaster Flats for sale DN4 Flats to Rent DN4 Doncaster estate agents DN4 estate agents



.png)





