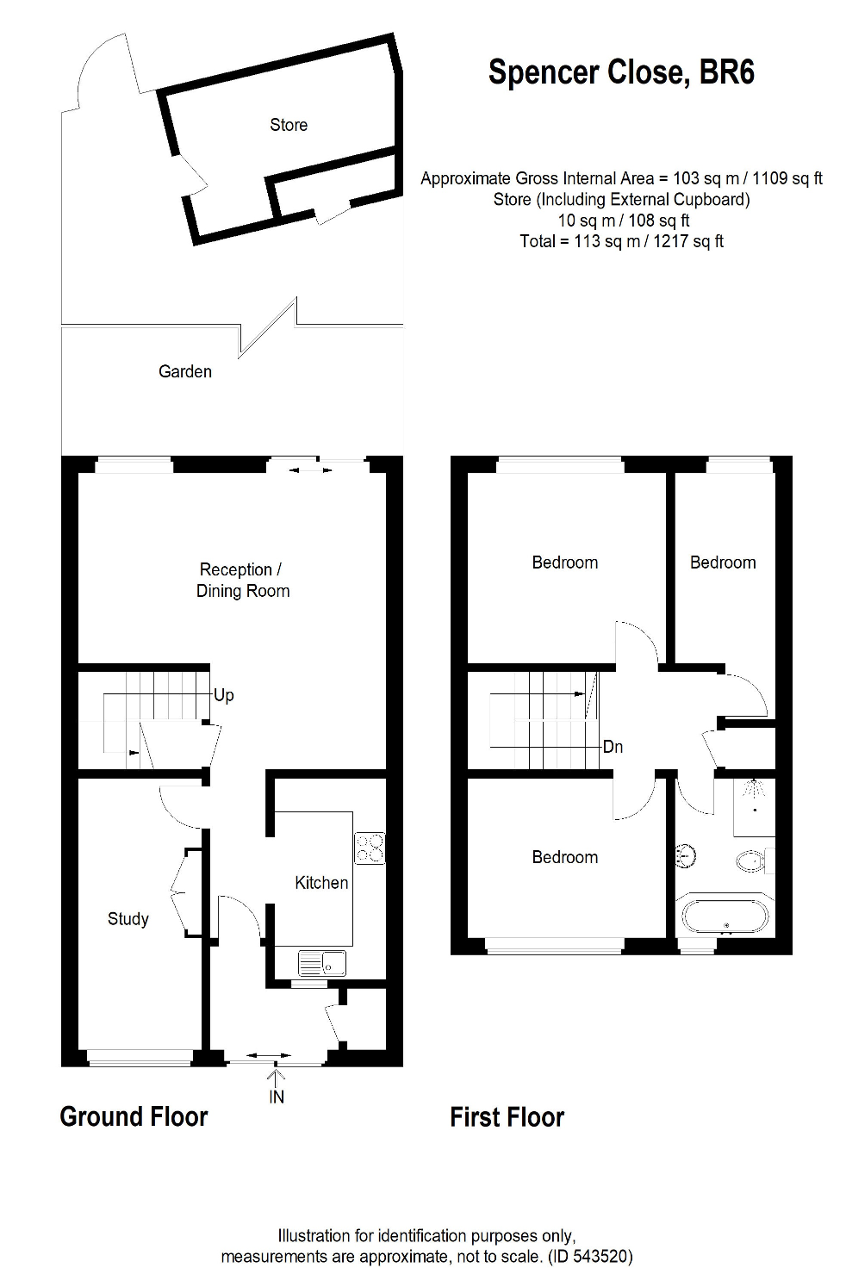4 Bedrooms Terraced house for sale in Spencer Close, Orpington, Kent BR6 | £ 475,000
Overview
| Price: | £ 475,000 |
|---|---|
| Contract type: | For Sale |
| Type: | Terraced house |
| County: | London |
| Town: | Orpington |
| Postcode: | BR6 |
| Address: | Spencer Close, Orpington, Kent BR6 |
| Bathrooms: | 0 |
| Bedrooms: | 4 |
Property Description
A spacious and well presented 3/4 bedroom family home situated in the very popular location of South Orpington for Orpington station, schools and high street.
The property benefits from an enclosed entrance porch, entrance hall, kitchen bedroom 4/second reception room, and an open-plan living/dining room. Upstairs are three bedrooms and a spacious family bathroom. To the front of the property there is off street parking for two cars. To the rear is approximately 40ft garden made up part decking and lawn. There is a shed at the end of the garden which has been converted to half storage and half a garden bar.
Conveniently located for Orpington mainline station with its frequent commuter service to London. Orpington high street is close by providing a wide range of shops and amenities. Popular nearby schools include Tubbenden Lane primary and Newstead and Darrick Wood secondary schools. Junction 4 of the M25 is also close by.
Ground Floor
enclosed entrance porch:
Storage cupboard housing boiler: Space for fridge/freezer.
Front door to:-
entrance hall:
Engineered wood flooring: Radiator: Stairs to first floor.
Kitchen:
11'9 x 6'6 (3.58m x 1.98m) double glazed window to front: Range of wall and base units: Stainless steel sink and drainer: Electric hob and oven with extractor fan over: Space for washing machine: Space for fridge/freezer: Half tiled walls.
Bedroom 4/second reception room:
15'9 x 7'3 (4.80m x 2.21m) double glazed window to front: Engineered wood flooring: Radiator.
Living room/dining area:
17'9 x 17'9 (5.41m x 5.41m) double glazed sliding door to rear: Double glazed window to rear: Radiator: Electric fireplace: Under stairs storage cupboard.
First Floor
landing:
Radiator: Airing cupboard.
Bedroom 1:
11'6 x 11'3 (3.51m x 3.43m) double glazed window to rear: Radiator.
Bedroom 2:
11'6 x 9'3 (3.51m x 2.82m) double glazed window to front: Laminate flooring: Radiator.
Bedroom 3:
14'6 x 6'0 (4.42m x 1.83m) double glazed window to rear: Radiator.
Bathroom:
Opaque double glazed window to front: Heated towel radiator: Separate shower cubicle: Built-in bath tub and modern low level w.C.: Wash hand basin with vanity unit under: Half tiled walls: Tiled flooring.
Exterior
gardens:
To the rear the garden is approximately 40ft (12.19m): Decking area with space for outside seating: Mainly laid to lawn: Outside lighting: Garden shed half of which is converted to a garden bar. To the front there is off street parking for two cars.
EPC rating:
Rating: 'C'.
Measurement:
All room sizes are taken to the maximum point and measured approximately to the nearest 3".
Property Location
Similar Properties
Terraced house For Sale Orpington Terraced house For Sale BR6 Orpington new homes for sale BR6 new homes for sale Flats for sale Orpington Flats To Rent Orpington Flats for sale BR6 Flats to Rent BR6 Orpington estate agents BR6 estate agents



.png)










