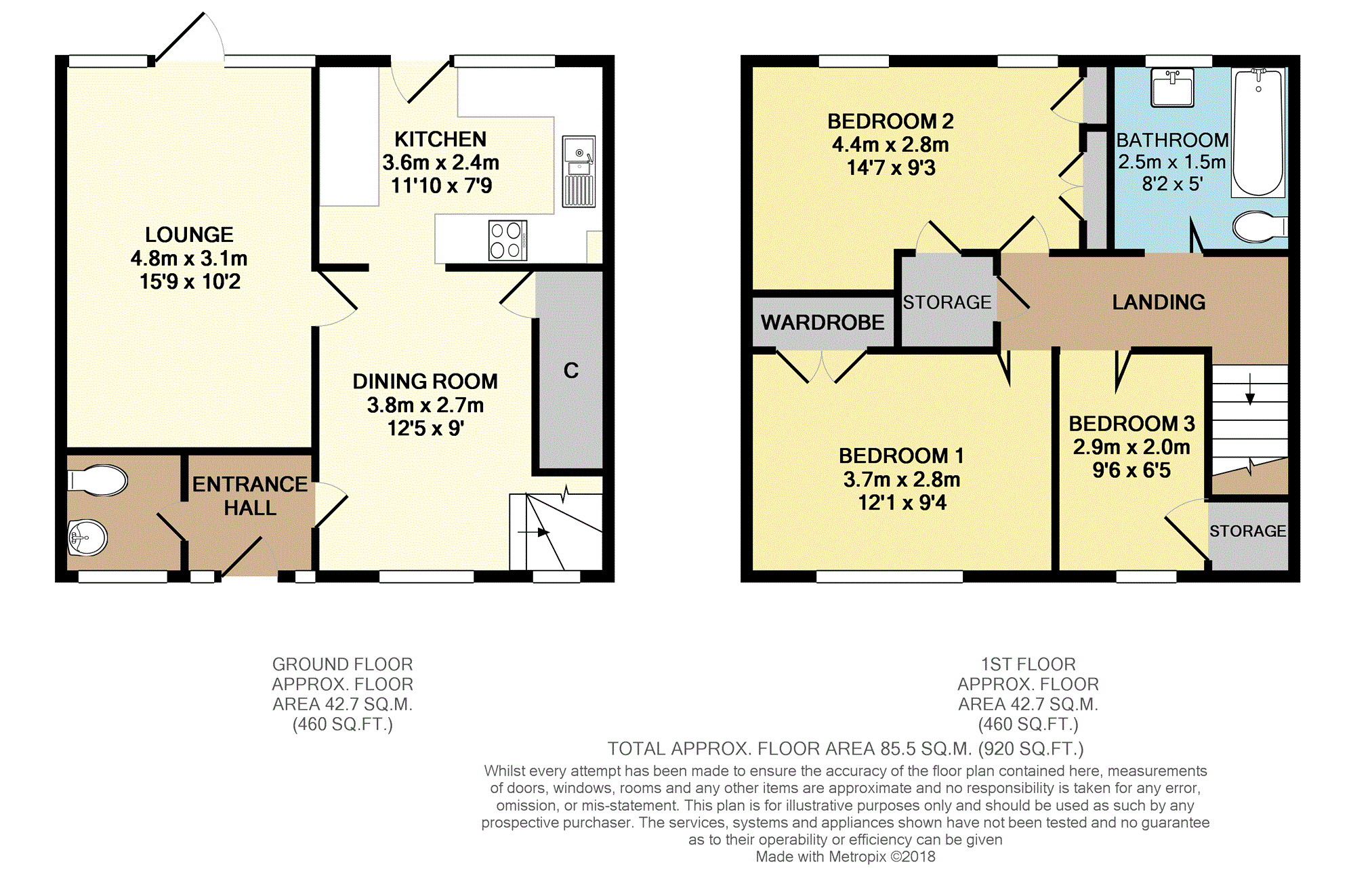3 Bedrooms Terraced house for sale in Sperrin Close, Basingstoke RG22 | £ 230,000
Overview
| Price: | £ 230,000 |
|---|---|
| Contract type: | For Sale |
| Type: | Terraced house |
| County: | Hampshire |
| Town: | Basingstoke |
| Postcode: | RG22 |
| Address: | Sperrin Close, Basingstoke RG22 |
| Bathrooms: | 1 |
| Bedrooms: | 3 |
Property Description
Purple Bricks offer for sale for the first time in over forty years, with no onward chain, this three bedroomed mid-terraced family home, situated in a cul-de-sac location within Buckskin. The property benefits from the majority being double glazed, (except downstairs cloakroom), gas central heating and comprises of entrance hall leading to dining room, lounge, kitchen, downstairs cloakroom, three good sized bedrooms and family bathroom. In addition it has a South-West facing rear garden and garage. The property is well situated for transport links to schools and local amenities.
Entrance Hall
Entrance via double glazed door to entrance hall, two obscure double glazed side lights, laminate effect flooring, doors to.
Downstairs Cloakroom
5' x 5'
Obscure window to front aspect, W.C., handwash basin, laminate effect flooring.
Dining Room
12'5" x 9'
Two double glazed windows to front aspect, gas radiator, smooth coved ceiling, laminate effect flooring, stairs to first floor, understairs cupboard, door to and archway to.
Lounge
15'9" x 10'2"
Two double glazed windows to rear aspect, double glazed door to garden, coved textured ceiling, gas radiator.
Kitchen
11'10" x 7'9"
Double glazed window tor rear aspect, obscure double glazed door to garden, range of eye and base level units, roll-edged worktop with inset sink drainer, space for washing machine, space for dishwasher, space for cooker, space for fridge/freezer, space for tumble dryer, integral fitted bosch fridge, part tiled walls.
First Floor Landing
Storage cupboard, loft access.
Bedroom One
12'1" x 9'4"
Double glazed window to front aspect, built in storage cupboard, gas radiator.
Bedroom Two
14'7" x 9'3" > 8'2"
Two double glazed windows to rear aspect, coved textured ceiling, gas radiator, airing cupboard housing wall mounted combination boiler, built in wardrobe, ceiling fan.
Bedroom Three
9'6" x 6'5"
Double glazed window to front aspect, gas radiator, coved textured ceiling, over stairs storage cupboard.
Bathroom
8'2" x 5'
Obscure double glazed window to rear aspect, textured ceiling, three piece suite comprising of W.C., pedestal handwash basin, panelled bath with shower over, tiled walls.
Rear Garden
Enclosed South-West facing rear garden, commencing with paved patio area, path leading to pedestrian rear gate access, outside tap, various shrubs and borders, remainder laid to lawn.
Garage
Up and over door.
Property Location
Similar Properties
Terraced house For Sale Basingstoke Terraced house For Sale RG22 Basingstoke new homes for sale RG22 new homes for sale Flats for sale Basingstoke Flats To Rent Basingstoke Flats for sale RG22 Flats to Rent RG22 Basingstoke estate agents RG22 estate agents



.png)











