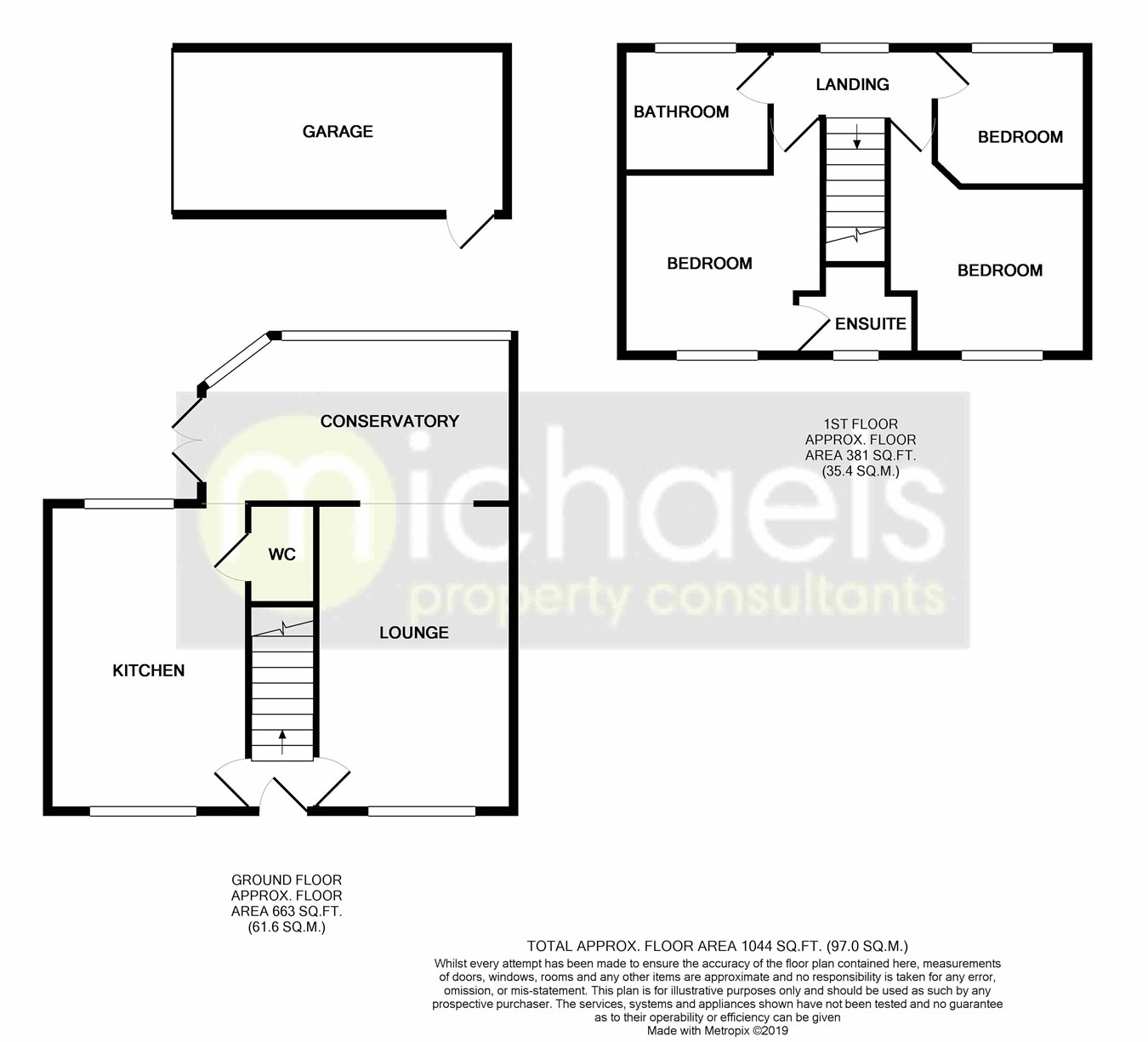3 Bedrooms Terraced house for sale in Spindrift Way, Wivenhoe, Colchester CO7 | £ 395,000
Overview
| Price: | £ 395,000 |
|---|---|
| Contract type: | For Sale |
| Type: | Terraced house |
| County: | Essex |
| Town: | Colchester |
| Postcode: | CO7 |
| Address: | Spindrift Way, Wivenhoe, Colchester CO7 |
| Bathrooms: | 0 |
| Bedrooms: | 3 |
Property Description
Residing in a truly stunning position with exceptional views overlooking the marshes to the river Colne and beyond Rowhedge is this three bedroom terraced home. Located within minutes of Wivenhoe's array of local shops, restaurants, pubs and mainline train station with links to London Liverpool Street. Offering three bedrooms with en-suite to master, stylish shower room, kitchen, lounge, conservatory, ground floor cloakroom, garage, parking and a low maintenance rear garden.
Ground floor
entrance hall
With wood floor, stairs rising to first floor and doors to.
Lounge
15' 11" x 10' 02" (4.85m x 3.10m) With double glazed window to front with marsh views and fitted shutters to remain, radiator, electric feature fireplace, TV point, open to conservatory.
Conservatory
15' 7" x 8' 7" (4.75m x 2.62m) A brilliant addition to the house of brick plinth and UPVC construction with French doors to garden, two radiators, open to kitchen.
Kitchen
15' 11" x 10' 4" (4.85m x 3.15m) With double glazed window to front with marsh views and fitted shutters to remain, wood floor, radiator, a range of matching eye level and base units with drawers and worktops over, tiled splashbacks, oven with hob and extractor over, integrated fridge/freezer, integrated washing machine, space for dishwasher, door to cloakroom.
Cloakroom
With part tiled walls, radiator, spotlights, combination basin and toilet.
First floor
landing
With double glazed window to rear, radiator, doors to.
Bedroom one
12' 7" x 10' 3" (3.84m x 3.12m) With double glazed window to front with marsh views, radiator, wood effect floor, door to en-suite.
En-suite
With obscure double glazed window to front, radiator, part tiled walls, close coupled WC, wash hand basin, shower cubicle.
Bedroom two
12' 7" x 10' 2" (3.84m x 3.10m) With double glazed window to front with marsh views, radiator, loft access. (the loft is fully boarded and offers potential subject to planning permission.)
Bedroom three
7' 4" x 7' 1" (2.24m x 2.16m) With double glazed window to rear, radiator. (currently used as a dressing room.)
Shower room
A beautifully modernised and contemporary shower room with obscure window to rear, part tiled walls, feature hot spring radiator, close coupled WC, wash hand basin, shower cubicle.
Outside
garden
A low maintenance rear garden enclose by panel fencing, access to garage.
Garage
With up and over door to front, power and light connected, eaves storage.
Parking
Off road parking is available in front of garage and is accessed via Admirals Walk.
Property Location
Similar Properties
Terraced house For Sale Colchester Terraced house For Sale CO7 Colchester new homes for sale CO7 new homes for sale Flats for sale Colchester Flats To Rent Colchester Flats for sale CO7 Flats to Rent CO7 Colchester estate agents CO7 estate agents



.png)











