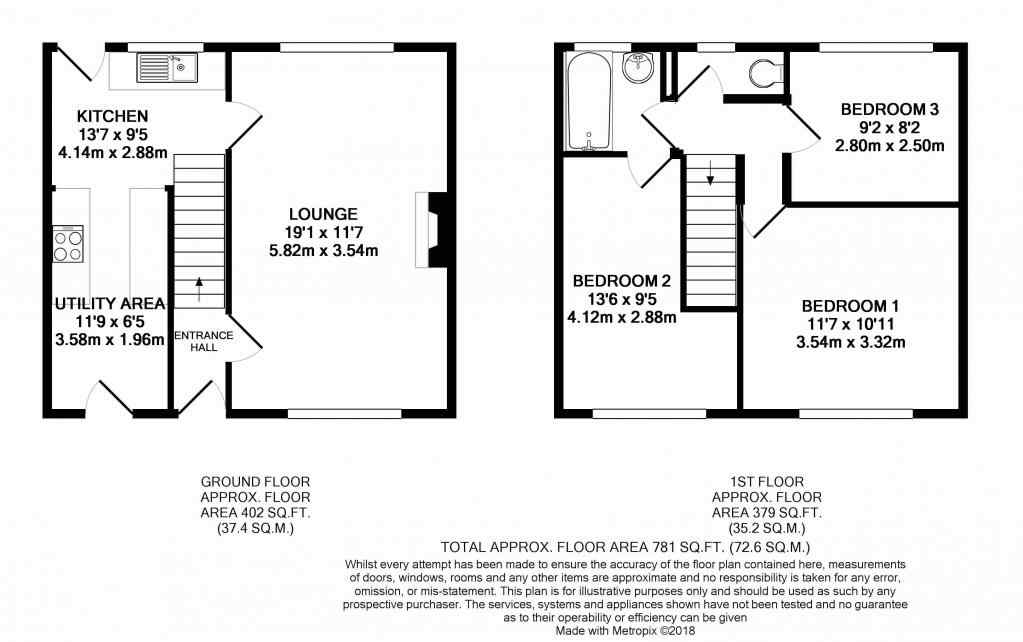3 Bedrooms Terraced house for sale in Spital Hill, Retford DN22 | £ 95,000
Overview
| Price: | £ 95,000 |
|---|---|
| Contract type: | For Sale |
| Type: | Terraced house |
| County: | Nottinghamshire |
| Town: | Retford |
| Postcode: | DN22 |
| Address: | Spital Hill, Retford DN22 |
| Bathrooms: | 1 |
| Bedrooms: | 3 |
Property Description
This three bedroom property could be ideal for investors or first time buyers. Close to Retford town centre and within walking distance of the bus and train stations, Book your viewing to make it yours!
The property has been recently rented and comprises of a kitchen with a utility area, a large through lounge, two double bedrooms and a single bedroom and a bathroom with separate toilet. Outside there are gardens to both the front and rear as well as residents parking.
The property benefits from uPVC windows and has gas central heating.
The market town of Retford offers a wealth of facilities. These include supermarkets, shops, boutiques, popular restaurants and pubs and even a monthly farmers market. There is also the award winning Kings Park.
For those who wish to commute there is a rail link to London from Retford rail station. Other major UK cities can also be accessed. The A1 motorway is easily accessable and for those travelling further afield, Robin Hood airport is close by.
This home includes:
- Hall
Enter the house through a upvc front door into the hall which leads to the living room and stairs to the first floor. - Living Room
5.82m x 3.54m (20.6 sqm) - 19' 1" x 11' 7" (221 sqft)
A large through lounge with windows at both ends overlooking the front and rear gardens and radiators under each window. There is the option of having a fire installed in the centrally placed chimney breast. - Kitchen
4.13m x 2.88m (11.9 sqm) - 13' 6" x 9' 5" (128 sqft)
A large spacious kitchen with a utility area. Comprising a range of wall and base units with complimentary worktops, a stainless steel sink with mixer tap and space for a cooker, fridge/freezer and washing machine. - Bedroom 1
3.54m x 3.32m (11.7 sqm) - 11' 7" x 10' 10" (126 sqft)
A good sized double bedroom with window overlooking the front garden providing lots of natural light, a radiator and ample room for wardrobes. - Bedroom 2
4.12m x 2.88m (11.8 sqm) - 13' 6" x 9' 5" (127 sqft)
Again another good sized bedroom with window overlooking the front garden, a radiator and room for wardrobes. - Bedroom 3
2.8m x 2.5m (7 sqm) - 9' 2" x 8' 2" (75 sqft)
A single bedroom with radiator and window overlooking the rear garden. - Bathroom
The bathroom comprises a white two piece suite with an electric shower over the bath and decorative shower screen. - WC
The separate wc is situated next to the bathroom. - Front Garden
The low maintenance front garden is mainly shale chippings with a small conifer tree centrally situated. - Rear Garden
The enclosed rear garden is virtually a blank canvas for the imaginative buyer. Currently there is a raised decked area, garden shed and a space for an artificial lawn. - Parking
There is residents parking to the front of the property.
Please note, all dimensions are approximate / maximums and should not be relied upon for the purposes of floor coverings.
Additional Information:
- Council Tax:
Band A
Marketed by EweMove Sales & Lettings (Gainsborough) - Property Reference 20946
Property Location
Similar Properties
Terraced house For Sale Retford Terraced house For Sale DN22 Retford new homes for sale DN22 new homes for sale Flats for sale Retford Flats To Rent Retford Flats for sale DN22 Flats to Rent DN22 Retford estate agents DN22 estate agents



.png)











