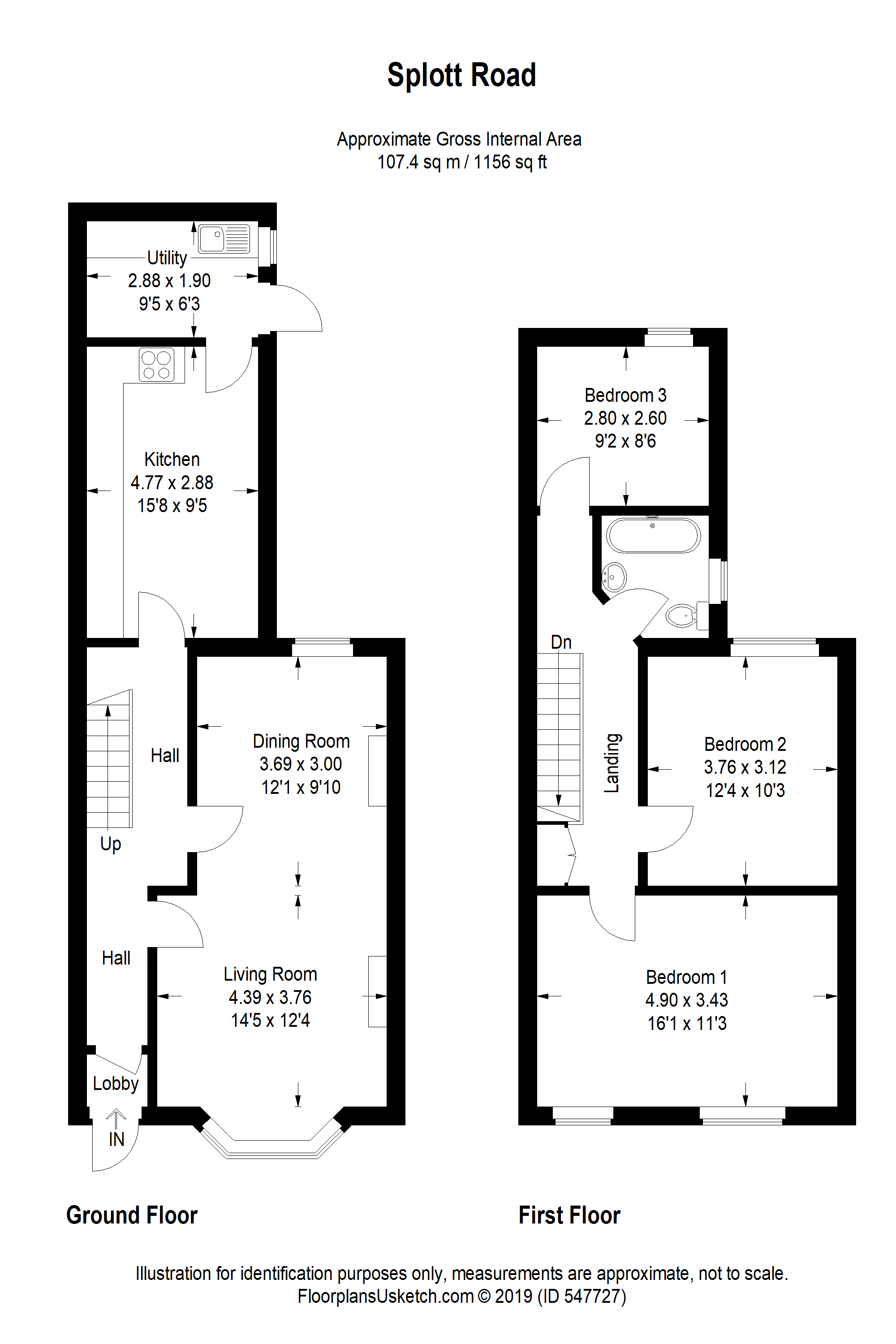3 Bedrooms Terraced house for sale in Splott Road, Splott, Cardiff CF24 | £ 225,000
Overview
| Price: | £ 225,000 |
|---|---|
| Contract type: | For Sale |
| Type: | Terraced house |
| County: | Cardiff |
| Town: | Cardiff |
| Postcode: | CF24 |
| Address: | Splott Road, Splott, Cardiff CF24 |
| Bathrooms: | 1 |
| Bedrooms: | 3 |
Property Description
Property description viewing launch Friday 24th may 4pm - 6pm.
Stunning period property thoughtfully modernised throughout and maintained to a very high standard. With a mixture of original and contemporary features with absolutely nothing left to do. To the ground floor this lovely home comprises of a large bay fronted open plan living room and dining room, well fitted kitchen breakfast room with separate utility room. To the first floor you will find the three generously sized bedrooms along with the family bathroom. To the front is a gated forecourt with an attractive rear garden, fully enclosed with lawn and patio areas. Location is key being in close proximity to the City Centre and with excellent transport links. Many local shops and amenities very close by. Viewing by appointment only.
Front garden Front forecourt with low stone boundary wall with wrought iron railings and gate. Pathway leading to front door.
Hallway Property entered via hardwood door into lobby, further door into hallway. Access to all ground floor rooms. Staircase with original balustrade and newel post. Original mouldings on walls. Carpeted staircase. Laminate flooring in hallway.
Living room 14' 4" x 12' 4" (4.39m x 3.76m) Spacious living room open to dining room. Bay window to the front aspect. Solid oak flooring throughout both rooms. Radiator.
Dining room 12' 0" x 10' 2" (3.68m x 3.1m) Continuation of solid oak flooring. Radiator. Window to the rear aspect. Shelving in alcoves.
Kitchen/breakfast room 15' 7" x 9' 5" (4.77m x 2.88m) Extremely spacious contemporary kitchen with a matching range of base units with worktops over. Integrated oven with gas hob over and extractor hood above. Laminate flooring. Tiled splashbacks. Radiator. Window to the side. Ample room for dining table and chairs.
Utility room 9' 10" x 6' 2" (3.02m x 1.9m) Continuation of the same kitchen units both base and wall, Ceramic sink and drainer. Space for dishwasher, washing machine and fridge freezer. Laminate flooring. Tiled splash backs. Door to the side leading to rear garden.
Landing Access to all first floor rooms. Continuation of original balustrade. Original double cupboard proving excellent additional storage. Carpeted flooring. Loft access
bedroom one 16' 0" x 11' 3" (4.9m x 3.43m) Two windows to the front making a very light room. Carpeted flooring. Radiator.
Bedroom two 12' 4" x 10' 2" (3.76m x 3.12m) Good size double bedroom with window to the rear aspect. Radiator. Carpeted flooring.
Bedroom three 9' 2" x 8' 6" (2.8m x 2.6m) Further double bedroom with window to the rear. Carpeted flooring. Radiator.
Bathroom Well designed bathroom with panelled bath, wash hand basin set in unit with drawers, low level w.C. Obscured window to the side. Heated towel rail. Part tiled walls and splash back areas.
Rear garden Attractive paved areas to the wide side return and to the rear, providing generous entertaining areas. Further laid to lawn with raised beds beyond. Original stone boundary walls. Outhouses providing additional w.C and storage cupboard.
Property Location
Similar Properties
Terraced house For Sale Cardiff Terraced house For Sale CF24 Cardiff new homes for sale CF24 new homes for sale Flats for sale Cardiff Flats To Rent Cardiff Flats for sale CF24 Flats to Rent CF24 Cardiff estate agents CF24 estate agents



.png)










