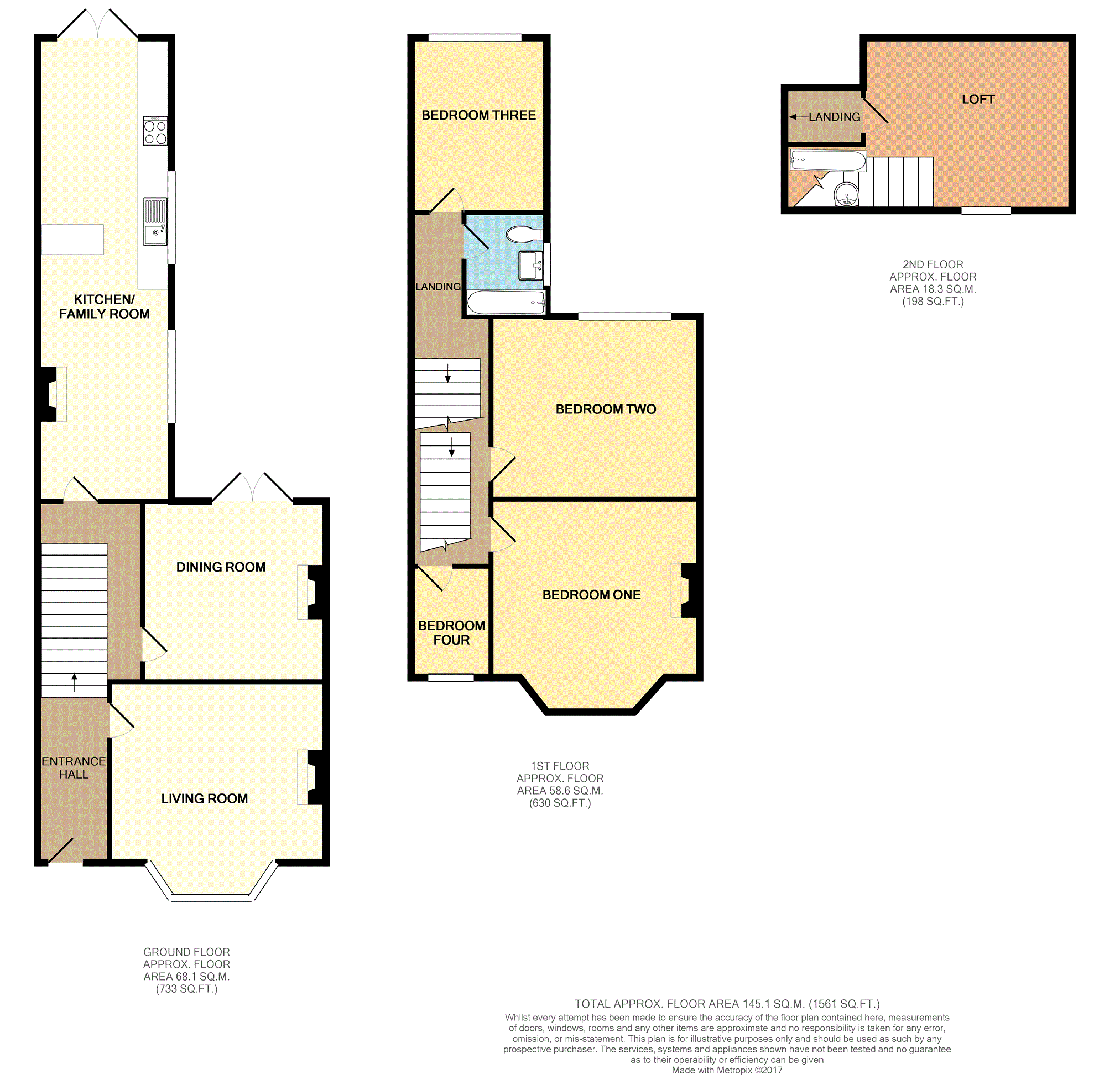4 Bedrooms Terraced house for sale in Spring Bank West, Hull HU3 | £ 169,950
Overview
| Price: | £ 169,950 |
|---|---|
| Contract type: | For Sale |
| Type: | Terraced house |
| County: | East Riding of Yorkshire |
| Town: | Hull |
| Postcode: | HU3 |
| Address: | Spring Bank West, Hull HU3 |
| Bathrooms: | 1 |
| Bedrooms: | 4 |
Property Description
Filled with many original features oozing charm and character this terrace home is a truly wonderful property that cannot be appreciated by its external appearance. The spacious accommodation comprises entrance hallway, living room, dining room/second reception room, 30' kitchen/family room, to the first floor are three double bedrooms and one single, there is also a fixed staircase to a loft that has bathroom facilities also. To the rear is an enclosed rear courtyard again finished to represent the character of the home. We cannot stress enough that you really need to view this home to see its great potential. The property is also offered with no chain involved.
Entrance Hall
The main original stained glass entrance door leads into the entrance hallway which has the staircase to the first floor accommodation.
Living Room
15'3 x 11'11
Having a feature open fire with an attractive marble styled surround with a tiled inset and hearth. Original sash bay window to the front.
Dining Room
13'8 x 11'11
Having an original feature built in cupboard and rear French doors leading onto the rear garden area.
Kitchen/Family Room
8'3 x 30'4
This is a lovely room full of original features, to the family area this is a lovely open fire, wooden floor surface and a side window. A step down leads to the kitchen area which again is fitted in keeping with the charm and character of the home, there is a range of fitted wall and base units, working surfaces over, Belfast sink, partial tiling to the walls, gas point and space for cooker, side window, tiled finish to the floor and rear double glazed French doors.
First Floor Landing
Split level landing with staircase to the loft.
Bedroom One
13'8 x 11'11
Having an attractive open fire set within an ornate tiled inset with a feature fire surround and an original sash bay window to the front.
Bedroom Two
13'8x 11'10
Having an open fire set within an ornate tiled inset with a feature fire surround and an original sash window to the rear.
Bedroom Three
10'4 x 11'4
Having an original sash window to the rear.
Bedroom Four
5'10 x 8'3
Having an original sash window to the front.
Family Bathroom
6'10 x 6'1
Fitted with a three piece bathroom suite in keeping with the style and character of the home to include a pedestal wash hand basin, wc and freestanding bath, tiled finish to both the floor and wall surface and an original side sash window.
Loft
18'6 x 11'4 (Plus en-suite area)
A fixed staircase gives access to the loft, there is a velux window to the front and storage to the eaves. There is also an en-suite area which has a free standing bath, low level wc and pedestal wash hand basin.
Outside
To the front of the property is a small walled garden with pathway leading to the front entrance door. To the rear is a lovely enclosed courtyard ideal for summer dining, again this space is fully of charm and character, enclosed by a walled perimeter and a gated entrance.
Property Location
Similar Properties
Terraced house For Sale Hull Terraced house For Sale HU3 Hull new homes for sale HU3 new homes for sale Flats for sale Hull Flats To Rent Hull Flats for sale HU3 Flats to Rent HU3 Hull estate agents HU3 estate agents



.png)











