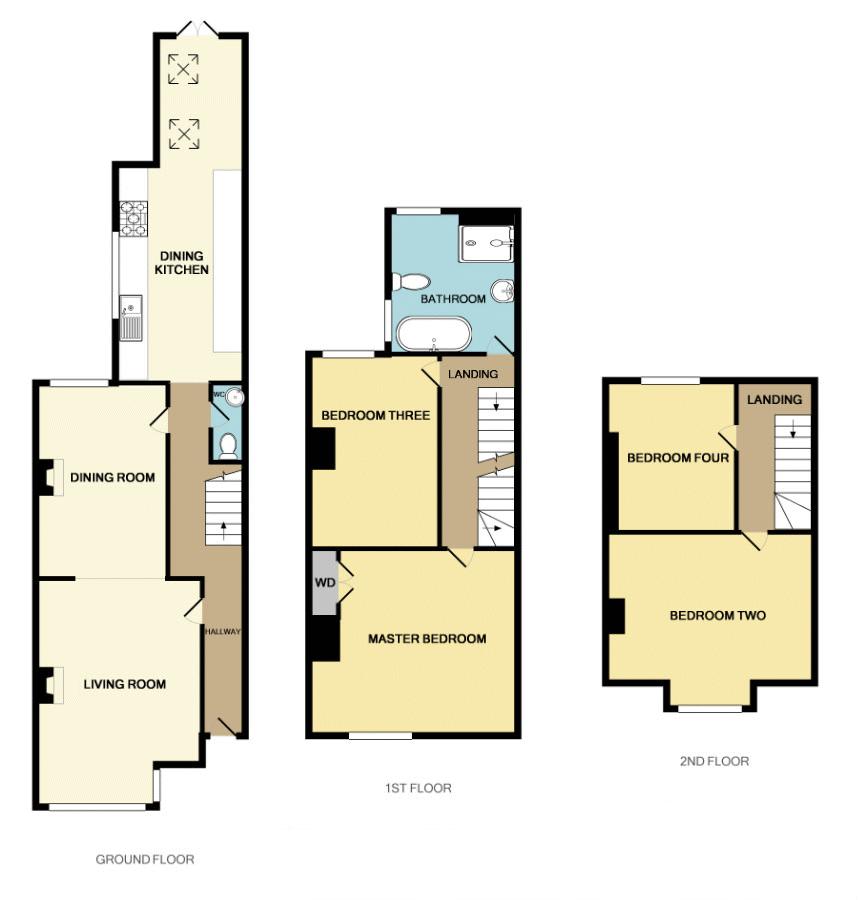4 Bedrooms Terraced house for sale in Spring Gardens, Leek, Staffordshire ST13 | £ 230,000
Overview
| Price: | £ 230,000 |
|---|---|
| Contract type: | For Sale |
| Type: | Terraced house |
| County: | Staffordshire |
| Town: | Leek |
| Postcode: | ST13 |
| Address: | Spring Gardens, Leek, Staffordshire ST13 |
| Bathrooms: | 1 |
| Bedrooms: | 4 |
Property Description
**four bedrooms** **refurbished** **three floors** **23ft dining kitchen** **quality bathroom suite** **contemporary kitchen** **rear garden** **west end** This four bedroom terraced home has been refurbished to an excellent standard, whilst retaining its character and charm. The property boasts a 23ft dining kitchen and has impressive accommodation over three floors. Quality fixtures and fittings can be seen throughout this home, which includes oak flooring, traditional style radiators, multi fuel stove, bathroom suite with chrome fittings and a contemporary fitted kitchen.
The entrance hallway is spacious, having a delightful tiled floor and cloakroom off. The living/dining room is an open space, with the living room having a bay fronted window, oak flooring and multi fuel feature stove. The dining area also has oak flooring and ample room for a dining table and chairs. The fitted kitchen has a vast range of base units, ample work surface space, instant boiling hot water tap, mixer tap with a satin finish and extendable neck pull out spray tap. A 'Smeg' six ring gas burner and electric grill/oven is the focal point to the room, along with the extension to the rear, a light and airy space with Velux style windows and patio doors leading out onto the rear garden.
To the first floor are two double bedrooms and the family bathroom suite incorporates a role top bath on claw feet, integral chrome mixer tap, walk in shower enclosure, high level toilet and pedestal wash hand basin.
Contained within the second floor are two further spacious bedrooms. A property which is warmed by a gas fired central heating boiler and which is Upvc double glazed.
Externally to the front is a forecourt and to the rear a decked area, walled boundary and access gate to the rear.
A viewing comes highly recommended to appreciate the quality and space this home offers.
Entrance Hallway
Wood door with inset glazed panels, window above, traditional radiator, stairs to first floor, under stairs storage cupboard.
Cloakroom
Low level WC, fitted unit with bowl sink, chrome mixer tap.
Living Room (15' 9'' x 11' 5'' (4.79m into bay x 3.48m max measurement))
Oak flooring, traditional radiator, Upvc double glazed bay window to the front elevation, multi fuel stove, tiled hearth.
Dining Room (13' 5'' x 9' 1'' (4.10m x 2.77m into recess))
Upvc double glazed window to the rear elevation, wall mounted ladder radiator, feature fireplace, cast iron style surround, wood mantle over.
Dining Kitchen (23' 11'' x 8' 11'' (7.29m reducing to 4.58m x 2.71m reducing to 1.81m))
Range of fitted units to the base level, ceramic sink with drainer, satin finish mixer tap with extendable neck pull out tap, instant boiling hot water tap, plumbing for washing machine, space for a dryer, plumbing for dishwasher, 'Smeg' six ring gas burner, electric oven and grill, stainless steel extractor fan, wall mounted gas fired central heating boiler, space for free standing fridge/freezer, Upvc double glazed window to side elevation, inset down lights, wall mounted radiator, two Velux style windows to side elevation, Upvc double glazed patio doors to the rear elevation.
First Floor
Landing
Stairs to second floor.
Master Bedroom (14' 10'' x 13' 2'' (4.51m into recess x 4.02m))
Upvc double glazed window to front elevation, radiator, cast iron style fireplace.
Bedroom Three (13' 6'' x 8' 10'' (4.12m x 2.68m))
Upvc double glazed window to rear elevation, radiator.
Bathroom (9' 10'' x 8' 10'' (2.99m max measurement x 2.68m))
Roll top bath on claw feet, integral chrome tap, high level WC, traditional radiator with chrome towel rail, walk in shower with traditional chrome fitment, pedestal wash hand basin, part tiled, Upvc double glazed window to rear elevation, extractor fan.
Second Floor
Landing
Eaves storage.
Bedroom Two (14' 9'' x 10' 4'' (4.50m x 3.15m))
Upvc double glazed window to the front elevation, cast iron style fireplace, traditional radiator.
Bedroom Four (10' 5'' x 9' 1'' (3.17m x 2.77m))
Upvc double glazed window to the rear elevation, traditional radiator, cast iron style fireplace.
Externally
To the front is a paved forecourt, walled boundary. To the rear is a decked area, walled boundary with gated access, outside water tap, electric power point.
Property Location
Similar Properties
Terraced house For Sale Leek Terraced house For Sale ST13 Leek new homes for sale ST13 new homes for sale Flats for sale Leek Flats To Rent Leek Flats for sale ST13 Flats to Rent ST13 Leek estate agents ST13 estate agents



.png)











