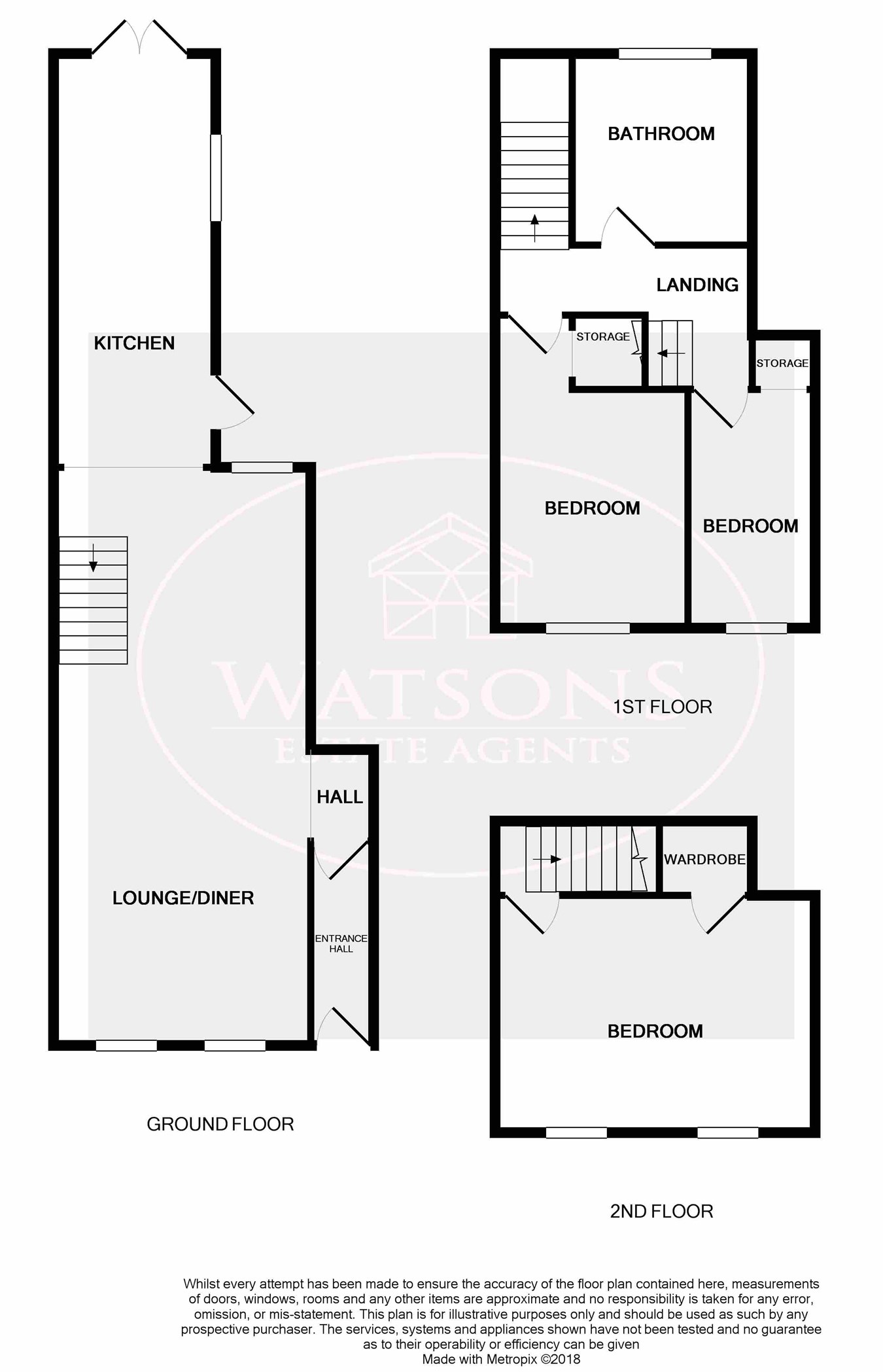3 Bedrooms Terraced house for sale in Spring Hill, Kimberley, Nottingham NG16 | £ 170,000
Overview
| Price: | £ 170,000 |
|---|---|
| Contract type: | For Sale |
| Type: | Terraced house |
| County: | Nottingham |
| Town: | Nottingham |
| Postcode: | NG16 |
| Address: | Spring Hill, Kimberley, Nottingham NG16 |
| Bathrooms: | 0 |
| Bedrooms: | 3 |
Property Description
This 3 bedroom Victorian Terrace home in the popular 'Swingate' area of Kimberley is beautifully presented throughout and offers superb open views to the front and rear. The accommodation in brief comprises: Entrance hall, open plan living area with feature fire place and modern shaker style kitchen leading out to the rear garden. On the first floor, the landing leads to two bedrooms and bathroom with three piece suite. The master bedroom is located on the second floor and has open views to the front. The private rear garden is south facing and predominantly lawned. Call Watsons 8am-8pm to book your viewing.
" I have loved living here, the views are amazing. Something I will definitely miss"
Ground floor
entrance
UPVC double glazed shared entrance porch with neighbouring property. Private front door into hallway. Door to lounge / diner.
Lounge / diner
8.1m x 3.6m (26' 7" x 11' 10") Open fire with brick built fire place, 2 x uPVC double glazed windows to the front, feature glass stone window, stairs to the first floor, solid wood flooring, 2 x radiators. Door to the kitchen.
Kitchen
5.79m x 2.26m (19' 0" x 7' 5") A range of matching grey shaker style wall & base units, wooden work surfaces incorporating a one & a half stainless steel sink & drainer unit, 5 ring range cooker with extractor over, plumbing for washing machine, integrated dishwasher, tiled flooring. UPVC double glazed window to the side, double doors to the rear patio and uPVC double glazed door to the side patio.
First floor
landing
Stairs to the second floor, access to the attic. Doors to bedrooms 2 & 3 and bathroom.
Bedroom 2
2.7m x 3.32m (8' 10" x 10' 11") UPVC double glazed window to the front, under stairs storage, radiator.
Bedroom 3
1.78m x 3.33m (5' 10" x 10' 11") UPVC double glazed window to the front, walk in wardrobe, radiator.
Bathroom
2.68m x 2.53m (8' 10" x 8' 4") 3 piece suite in white comprising low level WC, floating sink & bath with shower over. Chrome heated towel rail, tiled flooring, obscured uPVC double glazed window to the rear.
Second floor
Bedroom 1
4.2m x 3.35m (13' 9" x 11' 0") 2 x uPVC double glazed windows to the front with open views of the countryside, built in wardrobe/storage cupboard.
Outside
outside
The south west facing lawned garden has a paved patio, flower bed borders with a range of plants & shrubs, a wood store and summer house to the bottom and is enclosed by timber fencing.
Property Location
Similar Properties
Terraced house For Sale Nottingham Terraced house For Sale NG16 Nottingham new homes for sale NG16 new homes for sale Flats for sale Nottingham Flats To Rent Nottingham Flats for sale NG16 Flats to Rent NG16 Nottingham estate agents NG16 estate agents



.png)











