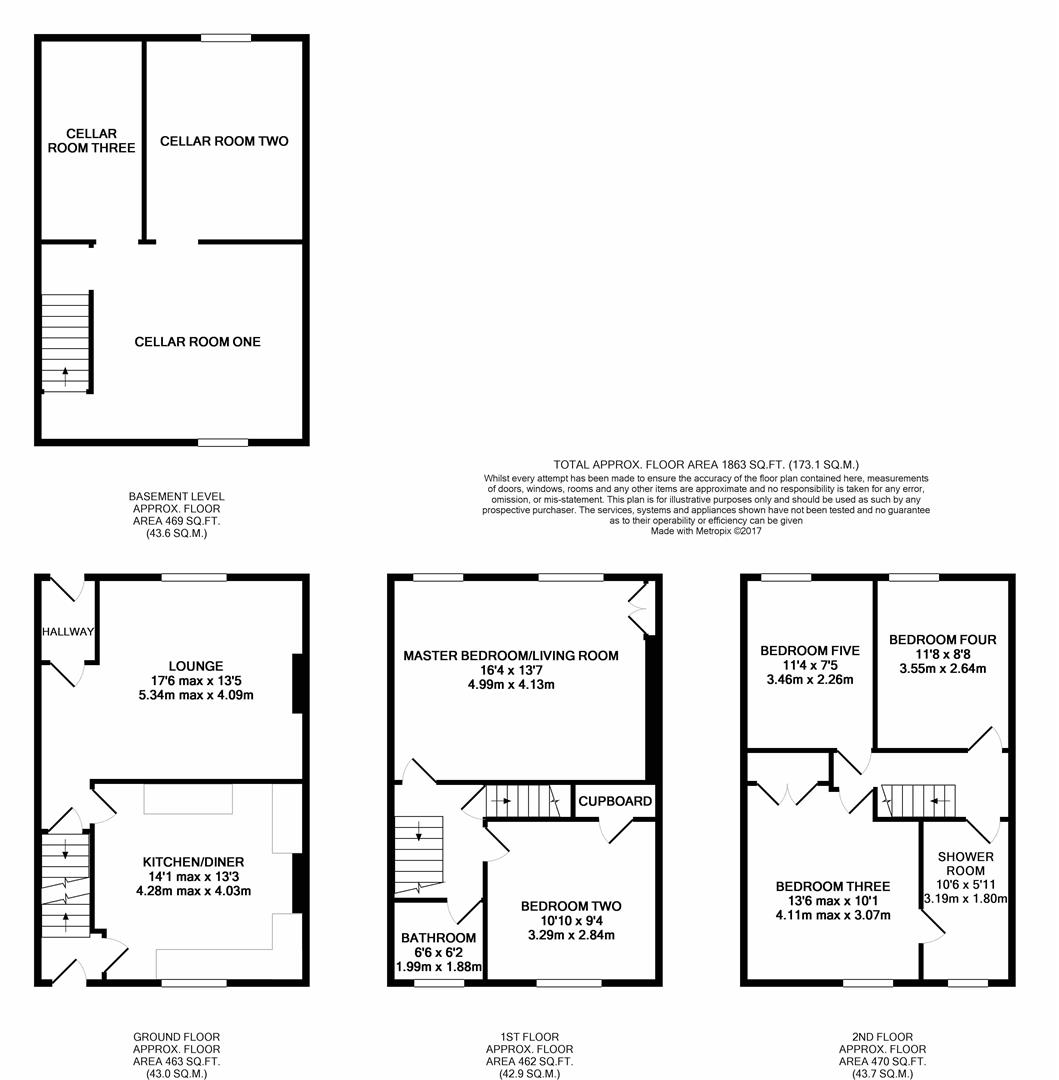5 Bedrooms Terraced house for sale in Springfield Place, Guiseley, Leeds LS20 | £ 319,950
Overview
| Price: | £ 319,950 |
|---|---|
| Contract type: | For Sale |
| Type: | Terraced house |
| County: | West Yorkshire |
| Town: | Leeds |
| Postcode: | LS20 |
| Address: | Springfield Place, Guiseley, Leeds LS20 |
| Bathrooms: | 2 |
| Bedrooms: | 5 |
Property Description
Fantastic substantial much loved five bedroom, two bathroom home. In popular location close to all local amenities, schools & Guiseley train station. Traditional stone terrace with entrance vestibule, family lounge, family dining kitchen, first floor, two double bedrooms & bathroom. Second floor three bedrooms & shower room. Off street parking, cottage garden & enclosed rear garden. EPC -
Introduction
What A fantastic substantial much loved five bedroom, two bathroom home. Ideal for the ever growing family and situated within easy access of Guiseley, all local amenities, schools and transport links, including Guiseley Station. Set over three floors this lovely family property which offers an abundance of character features throughout briefly comprises entrance vestibule, family lounge, family dining kitchen. To the first floor there are two double bedrooms and house bathroom. To the second floor there are a further three bedrooms and house shower room. To the outside there is off street parking with cottage garden to front and enclosed garden to rear. A great opportunity to purchase A brilliant family home.
Location
Springfield Place is located in a very convenient location, close to Guiseley town centre, offering many local amenities including supermarkets, leisure facilities, local services and schools with good academic reputations for children of all ages. The city centres of Leeds and Bradford are easily accessible both by road and rail connection from Guiseley station. For the more travelled commuter the Leeds Bradford airport is a short drive away. Opposite the property is a pleasant walkway through to the amenities of Guiseley.
How To Find The Property
From our office in Guiseley, proceed towards Leeds. At the traffic lights continue across and just before the pedestrian crossing turn left into Springfield Road, half way up there is a left hand turn on to Springfield Place, The property, can be identified by our 'For Sale' sign.
Accommodation
Ground Floor
Attractive metal hand rail to solid wood entrance door with stained glass transom above to .
Entrance Vestibule
A lovely entrance to the property with high ceilings, alarm, dado rail and tiled flooring.
Family Lounge (5.00m to chimney breast x 4.09m (16'5 to chimney b)
With its high ceilings and character features comprising coving to ceiling. Dado picture rail. Feature fire surround with fitted gas fire set on tiled back and hearth. Laminate flooring. Original fitted cupboards. Wood double glazed window to the front elevation.
Family Dining Kitchen (3.89m x 3.71m (12'9 x 12'2))
A great family dining kitchen, ideal for family entertainment comprising hand made wall, base and drawer units with complementary work surfaces. Baxi boiler. Porcelain sink with mixer tap. Point for cooker. Point for washing machine and dish-washer and fridge freezer. Part tiled walls. Double radiator. Wood double glazed window to the rear elevation.
Rear Entrance Hall
Single radiator. Ceramic tiled flooring. Stairs to first floor. Solid wood door to rear elevation. Door to .
First Floor
Doors to .
Master Bedroom (5.00m x 4.14m (16'5 x 13'7))
A lovely light and airy master bedroom with high ceilings and character features comprising double radiator. Solid wood flooring. Original solid wood fitted cupboard. Cast iron fireplace. Double glazed windows to the front elevation.
Bedroom Two (3.33m x 2.82m (10'11 x 9'3))
Another double bedroom comprising laminate flooring. Single radiator. Large double glazed window to the rear elevation.
House Bathroom (1.88m x 1.78m (6'2 x 5'10))
Comprising of panelled bath, pedestal wash-hand basin and low flush W.C. Original solid wood fitted cupboard. Partially tiled walls. Solid wood flooring. Double radiator. Feature window to the rear elevation.
Second Floor
Landing
Velux window. Doors to .
Bedroom Three (4.09m x 3.05m (13'5 x 10))
A further double bedroom comprising single radiator. Laminate flooring. Fitted wardrobe. Secondary glazed window to the rear elevation.
Shower Room (3.20m x 1.80m (10'6 x 5'11))
Comprising of shower cubicle with modern inset shower, wash-hand basin and low flush W.C. Double glazed window to the rear elevation.
Bedroom.4. (3.58m x 2.64m (11'9 x 8'8))
Comprising wood double glazed window to front elevation. Double radiator.
Bedroom.5/Sitting Room (3.56m x 2.29m (11'8 x 7'6))
Comprising wooden single glazed window to front elevation. Single radiator.
Outside
To the outside there is off street parking with cottage garden to front and a lovely garden to rear with decked seating area.
Brochure Details.
Hardisty and Co prepared these details, including photography, in accordance with our estate agency agreement.
Property Location
Similar Properties
Terraced house For Sale Leeds Terraced house For Sale LS20 Leeds new homes for sale LS20 new homes for sale Flats for sale Leeds Flats To Rent Leeds Flats for sale LS20 Flats to Rent LS20 Leeds estate agents LS20 estate agents



.png)











