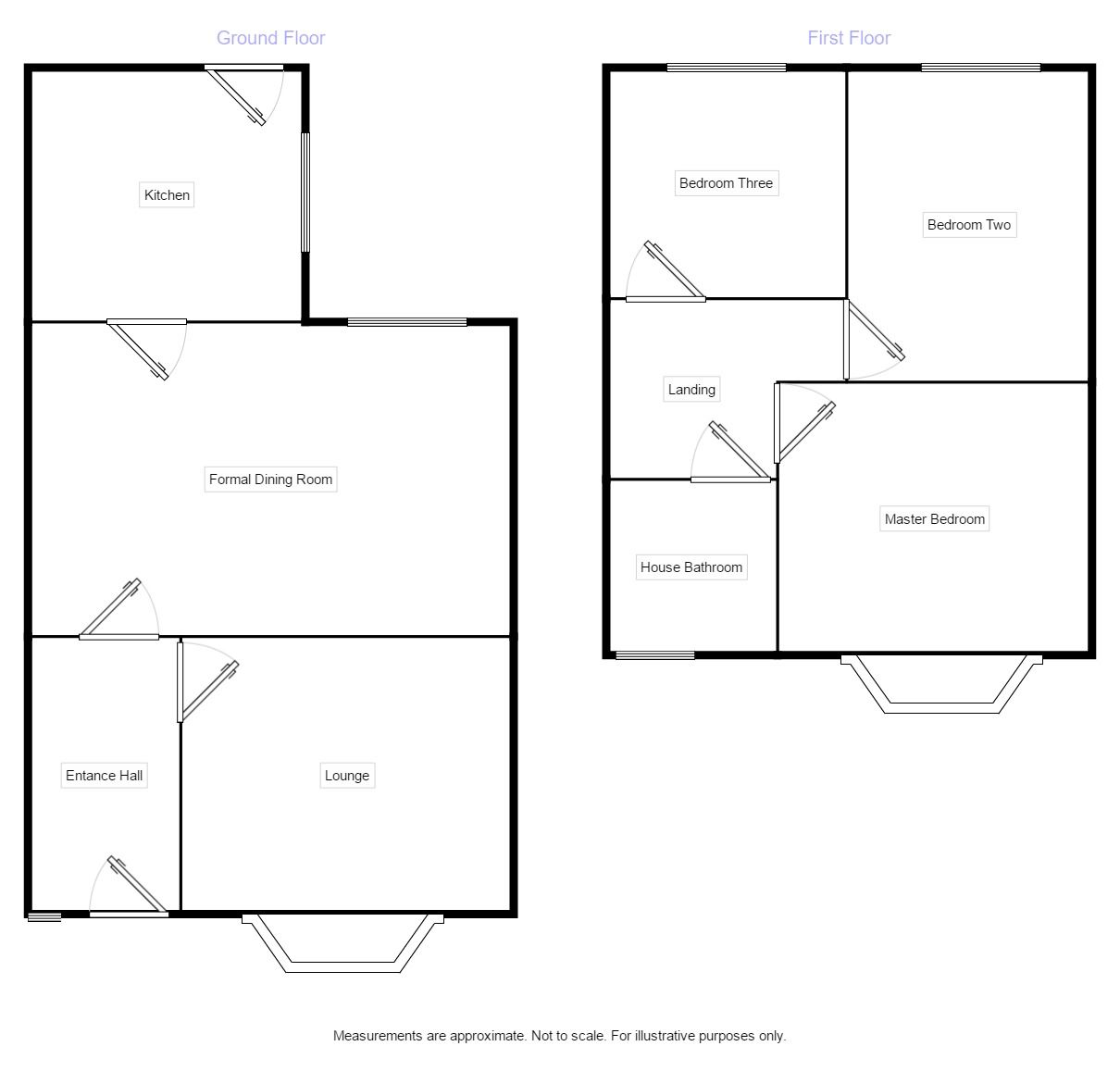3 Bedrooms Terraced house for sale in Springfield Road, Hull HU3 | £ 117,000
Overview
| Price: | £ 117,000 |
|---|---|
| Contract type: | For Sale |
| Type: | Terraced house |
| County: | East Riding of Yorkshire |
| Town: | Hull |
| Postcode: | HU3 |
| Address: | Springfield Road, Hull HU3 |
| Bathrooms: | 1 |
| Bedrooms: | 3 |
Property Description
++ priced to sell with no chain involved ++ this lovely three bedroom bay fronted terraced house is situated within A truly popular location ++ should not be missed ++ generous sized rear garden ++ hard standing and shed ++ be quick to view ++ EPC grade D ++
Expect to be impressed by this lovely three bedroom mid terrace house that provides nicely proportioned accommodation complimented by a generous rear garden. Sure to be of interest to first time buyers looking to take their steps onto the property ladder in grand style within an extremely desirable and convenient location with popular amenities close by. The naturally light accommodation boasts gas fired central heating via radiators together with double-glazing and briefly comprises: Welcoming entrance hall, Lounge to the front with feature fireplace, large dining room to the rear with feature fireplace, modern fitted kitchen. A central first floor landing provides access to each of the three bedrooms together with a nicely appointed house bathroom. Outside and found to the front is generous off street parking while to the rear is an enclosed garden complete with a shed. With so much to offer, this appealing home is an absolute must see!
Location
Located off the popular Anlaby Road close to a plethora of shops and amenities. Direct road and regular public transport links to the city centre and beyond. The property can be identified by the Reeds Rains for sale sign.
Main Accommodation
Entance Hall
Accessed from the front through the double-glazed entrance door. A welcoming entrance into this home where a staircase approach leads up-to the first floor level. With cupboard under the stairs and doors leading to the lounge and formal dining room. Radiator.
Lounge (3.45m x 3.61m)
Abundant in natural light with a walk in double-glazed bay window to the front. A marble effect inset and hearth housing a gas fire at the heard of the room. Radiator.
Formal Dining Room (3.40m x 5.23m)
A fabulous sized dining room with a second marble effect inset and hearth housing a gas fire. Double glazed window to the rear. Door to kitchen. Radiator.
Kitchen (2.74m x 3.00m)
Double glazed window to the side and double glazed door to the rear garden. With a range of base and wall mounted cabinets comprising cupboards and drawers with complimenting laminate worktop and tiles to the splashback areas. Stainless steel sink unit with mixer tap and fitted extractor hood. Wall mounted boiler.
Landing
A split level landing area where doors lead to all rooms.
Master Bedroom (3.40m x 4.24m)
Naturally light master bedroom with a walk in double-glazed bay window to the front. Radiator.
Bedroom 2 (2.49m x 3.40m)
A spacious double bedroom with double-glazed window to the rear. Radiator.
Bedroom 3 (2.49m x 2.51m)
With a double-glazed window to the rear. Radiator.
House Bathroom (1.70m x 1.75m)
With a front facing double-glazed window. Appointed with a three-piece white suite comprising panelled bath, wash hand basin and low flush WC. Radiator.
Outside
Rear Garden
Enclosed established garden laid to lawn with patio area. There is gated pedestrian access to the ten foot. There is hard standing however this is currently fenced off.
Driveway Approach
To the front of the property, off street parking is available.
Important note to purchasers:
We endeavour to make our sales particulars accurate and reliable, however, they do not constitute or form part of an offer or any contract and none is to be relied upon as statements of representation or fact. Any services, systems and appliances listed in this specification have not been tested by us and no guarantee as to their operating ability or efficiency is given. All measurements have been taken as a guide to prospective buyers only, and are not precise. Please be advised that some of the particulars may be awaiting vendor approval. If you require clarification or further information on any points, please contact us, especially if you are traveling some distance to view. Fixtures and fittings other than those mentioned are to be agreed with the seller.
/8
Property Location
Similar Properties
Terraced house For Sale Hull Terraced house For Sale HU3 Hull new homes for sale HU3 new homes for sale Flats for sale Hull Flats To Rent Hull Flats for sale HU3 Flats to Rent HU3 Hull estate agents HU3 estate agents



.png)











