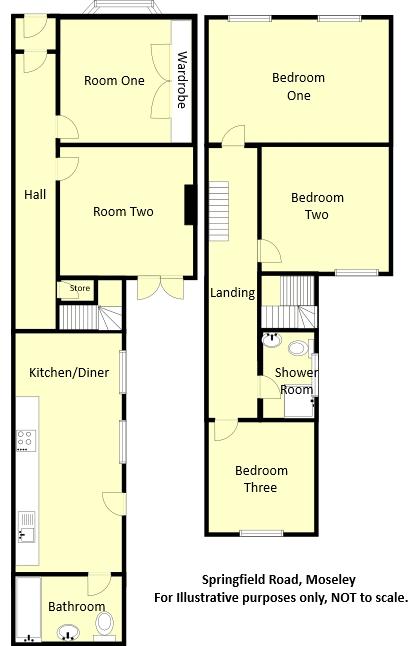3 Bedrooms Terraced house for sale in Springfield Road, Moseley, Birmingham B13 | £ 210,000
Overview
| Price: | £ 210,000 |
|---|---|
| Contract type: | For Sale |
| Type: | Terraced house |
| County: | West Midlands |
| Town: | Birmingham |
| Postcode: | B13 |
| Address: | Springfield Road, Moseley, Birmingham B13 |
| Bathrooms: | 2 |
| Bedrooms: | 3 |
Property Description
This spacious three bedroom terraced home is located on the outskirts of Moseley but also offers excellent access to the nearby Stratford Road and all its associated amenities along with local schools and access into Hall Green. The property has been used as an investment with five bedrooms and two shared bathrooms and a kitchen / dining room. The property could be used (subject to satisfactory planning and consents) as a rental property or offers itself to be converted with ease back to a family home. The accommodation currently consists of; Fore garden, inner lobby, hallway, room one and two as bedrooms or as separate living and dining rooms, recently re-fitted kitchen - dining room with utility area and recently re-fitted ground floor bathroom. To the first floor there are three well proportioned bedrooms and a re-fitted 1st floor shower room. To the rear the property offers a good size rear garden with rear access point. Energy Efficiency Rating D. To arrange your appointment to view this spacious family home please contact our Moseley branch on; or alternatively please visit our website for further details;
Approach
This traditional terrace currently converted to a room share property is approached via a front fore garden with double glazed front entry door opening into:
Entrance Hallway
With wall mounted electric fuse box, laminate wood effect floor covering, wooden dado rail, central heating radiator, ceiling and wall mounted light point and interior door opening into:
Room One (11' 0'' x 14' 4'' (3.35m x 4.37m))
With double glazed bay to front, central heating radiator, a selection on in-built wardrobes, ceiling light point, cornice to ceiling and wall mounted light points.
Room Two (12' 2'' x 11' 1'' (3.71m x 3.38m))
With double glazed French doors to rear garden, further inbuilt wardrobe with overhead storage unit, central heating radiator, ceiling and wall mounted light points.
Kitchen - Dining Room (24' 3'' x 8' 2'' (7.39m x 2.49m))
Recently re-fitted kitchen with a modern selection of wall and base units with integrated cda gas hob and oven with in-built extractor and stainless steel splash back, space facility for washing machine, space facility for fridge freezer, inset stainless steel sink unit with hot and cold mixer tap, roll edge work surface, strip ceiling light point, recently re-fitted boiler, lino floor covering, double glazed window to side, further double glazed door with accompanying side window to side garden and interior door opening into ground floor bathroom.
Ground Floor Bathroom (7' 2'' x 6' 4'' (2.18m x 1.93m))
Re-fitted bathroom with panelled bath with hot and cold mixer tap and shower attachment, low flush push button WC, wash hand basin on pedestal with hot and cold mixer, wall mounted heated chrome towel rail, ceiling light point, wall mounted extractor fan, frosted double glazed window to rear and lino floor covering.
First Floor Landing
Glazed door gives access to stairs rising to first floor landing with frosted double glazed window to side, central heating radiator, loft access point, ceiling light point and various internal doors opening into:
Room Three (12' 3'' x 14' 4'' (3.73m x 4.37m))
With two double glazed windows to front aspect, central heating radiator and ceiling light point.
Room Four (12' 3'' x 11' 4'' (into chimney breast) (3.73m x 3.45m))
With double glazed window to rear, a selection of built-in shelving to alcoves, further built-in wardrobes, two ceiling light points and laminate wood effect floor covering and central heating radiator.
First Floor Shower Room (5' 9'' x 6' 7'' (1.75m x 2.01m))
With walk-in shower with Triton electric shower over, push button low flush WC, wash hand basin on pedestal with hot and cold mixer, frosted double glazed window to side, recessed spots to ceiling, lino floor covering and tiling to splash back areas.
Room Five (10' 5'' x 8' 3'' (3.17m x 2.51m))
With double glazed window to rear, laminate wood effect floor covering, central heating radiator and ceiling light point.
Rear Garden
Accessed from kitchen dining room with block paving out to rear patio area, with further blocked patio area with steps leading up to rear garden being mainly laid with mature lawn, panel fencing to borders and rear timber pitch roof garden shed.
Council Tax Band
According to the Direct Gov website the Council Tax Band for Springfield Road, Moseley, Birmingham, B13 9NP is band B and the annual Council Tax amount is approximately £1,168.70 subject to confirmation from your legal representative.
Property Location
Similar Properties
Terraced house For Sale Birmingham Terraced house For Sale B13 Birmingham new homes for sale B13 new homes for sale Flats for sale Birmingham Flats To Rent Birmingham Flats for sale B13 Flats to Rent B13 Birmingham estate agents B13 estate agents



.png)











