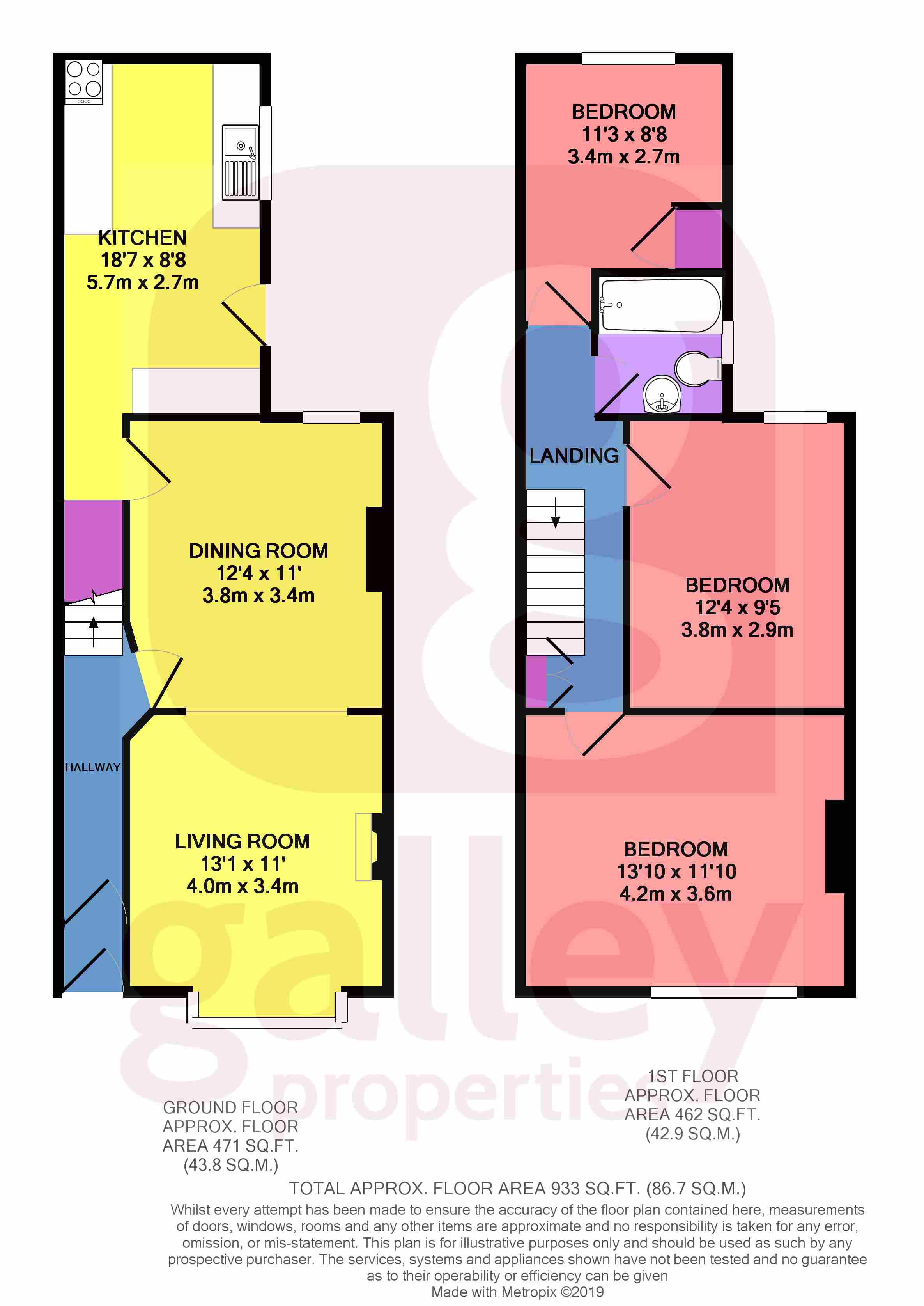3 Bedrooms Terraced house for sale in Springwell Lane, Doncaster DN4 | £ 84,950
Overview
| Price: | £ 84,950 |
|---|---|
| Contract type: | For Sale |
| Type: | Terraced house |
| County: | South Yorkshire |
| Town: | Doncaster |
| Postcode: | DN4 |
| Address: | Springwell Lane, Doncaster DN4 |
| Bathrooms: | 1 |
| Bedrooms: | 3 |
Property Description
Main description This well presented, three bedroomed home in the popular residential area of Balby is sure to be popular with first time buyers, investors, and families alike. The clean, modern decor and surprisingly spacious rooms combine to offer the prospective buyer a property that's ready to move straight in to.
Springwell Lane backs onto a wonderful, wide-open green space, giving great views from the rear of the house. Local amenities include a supermarket, corner store and a primary school, and it benefits from excellent public transport links into Doncaster, whilst being only a couple of minutes drive from the A1(M), M18 and Airport Link Road.
Hallway Through the uPVC double glazed front door, you step into the storm porch and through a white wooden door into the delightful hallway. Large windows above the doors let in tons of light to make it a very welcoming, airy space. Pale creams walls are offset by low-maintenance walnut-effect laminate, and there's a radiator too. The doorway through to the living rooms is on the right, and carpeted stairs go straight up ahead to the first floor.
Living room 13' 1" x 11' 1" (4.0m x 3.4m) Beautifully presented in pale, neutral colours with a warm walnut-effect laminate floor, the living room has a deep bay window with lead effect glass. There's a marble hearth and fireplace with inset fire, radiator, power points and a central ceiling light. It's a soothing, restful room, and the archway leads through into the dining room to give an open plan feel to the downstairs living spaces.
Dining room 12' 5" x 11' 1" (3.8m x 3.4m) The walnut-effect laminate flooring continues seamlessly into the dining room and both rooms benefit from the same, tastefully understated feature paper on the chimney breasts. The window overlooks the rear garden, and there's ample room for a good sized dining table and chairs. There's also a radiator, power points and central ceiling light. Door leads off to the kitchen.
Kitchen 18' 8" x 8' 10" (5.7m x 2.7m) With its cream floor tiles, half-height grey tongue-and-groove walls, and wood panelled ceiling, this generous sized kitchen is both practical and provides lots of storage space. There's a great selection of cupboards and drawers, all with cream fronts, and three lengths of grey granite effect counter tops give ample work room for the keen cook. There's space for a free-standing fridge-freezer, stove and washing machine, as well as room to add to the selection of cabinets and wall units.
The window looks out to the side of the kitchen, above the stainless steel sink and next to the half glazed back door into the garden. There's also a very generous under-stairs cupboard which makes a perfect pantry.
Landing Fully carpeted with white skirting, coving and balustrades and neutral tones on the walls, the landing also benefits from a large, full height storage cupboard which would make a great linen cupboard or extra wardrobe. With doors leading off to three bedrooms and family bathroom.
Bedroom one 13' 9" x 11' 9" (4.2m x 3.6m) The master bedroom is a cool, relaxing room of white walls and hard-wearing modern dark grey laminate flooring. There's a silver-grey feature wall, giving the room a sophisticated feel, and the window overlooks the front garden, getting the best of the morning sunshine. With ample space for a double bed and additional furniture, there's an offset ceiling light, power points and radiator too.
Bedroom two 12' 5" x 9' 6" (3.8m x 2.9m) This lovely middle bedroom is light and airy, with white walls, a chimney breast highlighted in a modern wallpaper design and dark grey laminate flooring to complete the effect. The window overlooks the back garden and the green space beyond, and there's also a radiator, ceiling light and power points.
Bedroom three 11' 1" x 8' 10" (3.4m x 2.7m) With its white walls and the same cool grey laminate floor as the master bedroom, this may be the smallest room but it's not lacking a thing. The window overlooks the wide green space out back, and there's a central ceiling light and power points, as well as a built-in storage closet. It would make an ideal craft room or home office if not required as a good sized third bedroom.
Family bathroom The recently fitted family bathroom is a sleek, modern triumph of design. Incorporating a white bath, low-level WC and pedestal sink, it's fully tiled to ceiling height in a mix of cream stone effect and dark grey. With a shower over the bath with a sleek glass shower screen. This room is perfect for that quick shower when in a rush or for a long relaxing bath when a little pampering is required.
Extereior space
front garden The front garden is surrounded by a low brick wall, and is a mix of low-maintenance gravel and paving. There's a clipped, mature hedge along the north side.
Rear garden Fully enclosed with wooden fencing, the rear garden is split between block paving and lawn. The back gate leads out onto the rear access and across the green space beyond. Westerly facing, it gets the best of the afternoon sunlight too, so an ideal spot for the barbecue!
Property Location
Similar Properties
Terraced house For Sale Doncaster Terraced house For Sale DN4 Doncaster new homes for sale DN4 new homes for sale Flats for sale Doncaster Flats To Rent Doncaster Flats for sale DN4 Flats to Rent DN4 Doncaster estate agents DN4 estate agents



.png)











