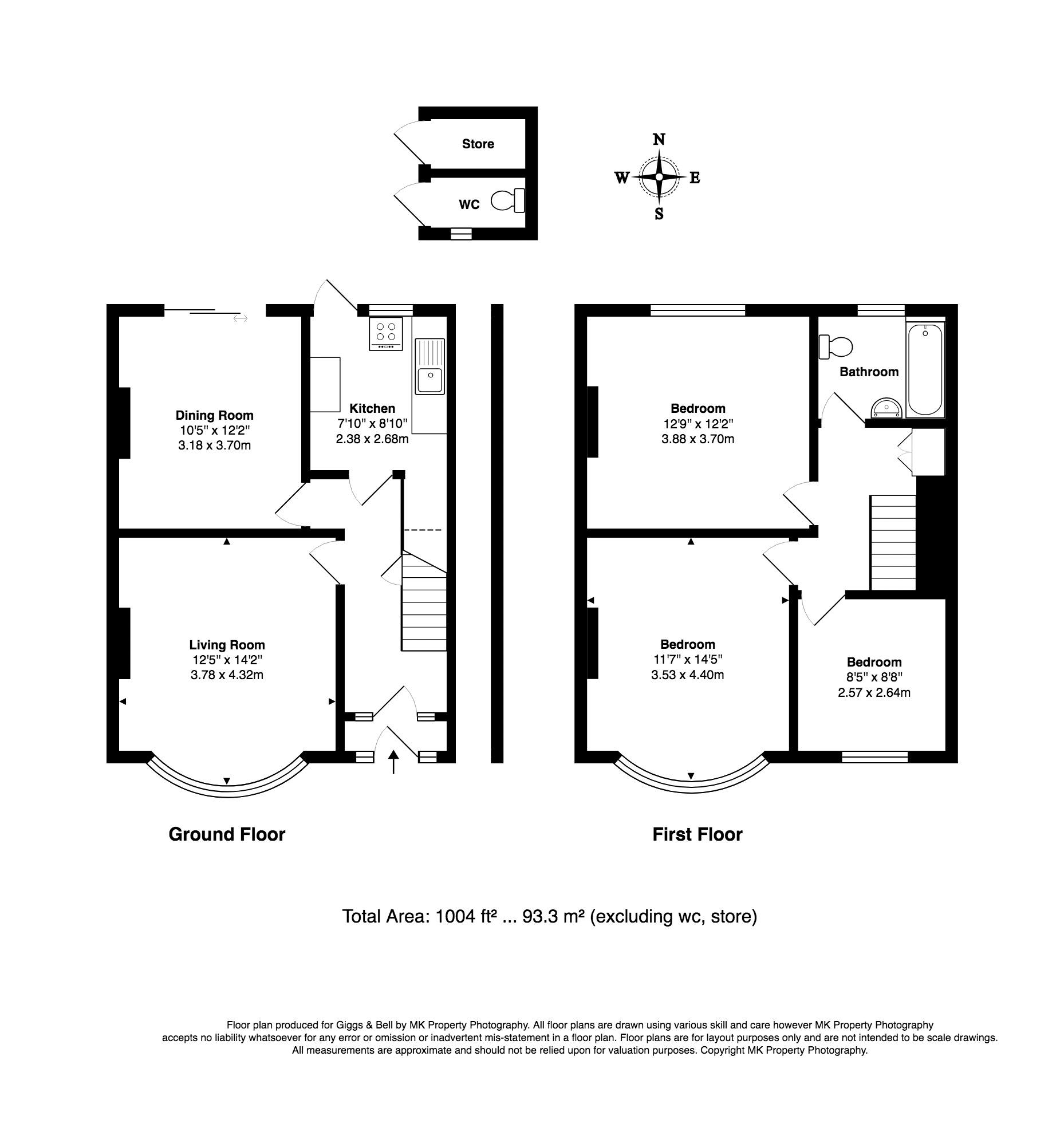3 Bedrooms Terraced house for sale in St. Augustine Avenue, Luton LU3 | £ 265,000
Overview
| Price: | £ 265,000 |
|---|---|
| Contract type: | For Sale |
| Type: | Terraced house |
| County: | Bedfordshire |
| Town: | Luton |
| Postcode: | LU3 |
| Address: | St. Augustine Avenue, Luton LU3 |
| Bathrooms: | 1 |
| Bedrooms: | 3 |
Property Description
Giggs & Bell feel this traditional style terraced home offers spacious accommodation and great value for money whilst being situated in a highly popular location, sought after due to its proximity to renowned schools and essential amenities.
The property has benefits that include gas central heating to radiators, neat kitchen and bathroom plus a good-sized rear garden.
The accommodation comprises, entrance hall, lounge dining room, kitchen, large landing area, three spacious bedrooms, bathroom, hardstanding to front and good-sized garden to the rear.
Telephone to view
Entrance
Part glazed synthetic entrance door to.
Entrance Porch
Further synthetic and glazed door to.
Entrance Hall
Stairs rising to first floor, single radiator, laminate wood flooring, storage cupboard with gas and electric meters, door to.
Living Room (12' 5'' x 14' 2'' (3.78m x 4.31m))
Double glazed round bay window to front elevation, radiator, laminate wood flooring.
Dining Room (10' 5'' x 12' 2'' (3.17m x 3.71m))
Sliding patio doors to the rear garden
Kitchen (7' 10'' x 8' 10'' (2.39m x 2.69m))
Single drainer stainless steel sink unit with cupboards below, further cupboards at base and eye level including glass display units, wall mounted boiler serving central heating and domestic hot water, casement door and window to the rear elevation, gas cooker point, understairs storage cupboard/larder.
First Floor Landing
Hatch to loft space, extra storage space to side, built in cupboard, doors to.
Bedroom 1 (12' 9'' x 12' 2'' (3.88m x 3.71m))
Double glazed window to rear elevation, radiator.
Bedroom 2 (11' 7'' x 14' 5'' (3.53m x 4.39m))
Double glazed round bay window to front elevation, single radiator.
Bedroom 3 (8' 5'' x 8' 8'' (2.56m x 2.64m))
Double glazed window to front elevation, single radiator.
Family Bathroom
Low flush WC, pedestal wash hand basin, panel bath with mixer taps, double glazed window to rear elevation, tiling to all walls, heated towel rail.
Outside
Front
Laid mainly to paved hardstanding
Rear
Concrete paved patio area, brick built shed and WC, remainder of garden laid to lawn and enclosed by wood panel fencing and breeze block wall, entered via shared alleyway to the front.
Property Location
Similar Properties
Terraced house For Sale Luton Terraced house For Sale LU3 Luton new homes for sale LU3 new homes for sale Flats for sale Luton Flats To Rent Luton Flats for sale LU3 Flats to Rent LU3 Luton estate agents LU3 estate agents



.png)











