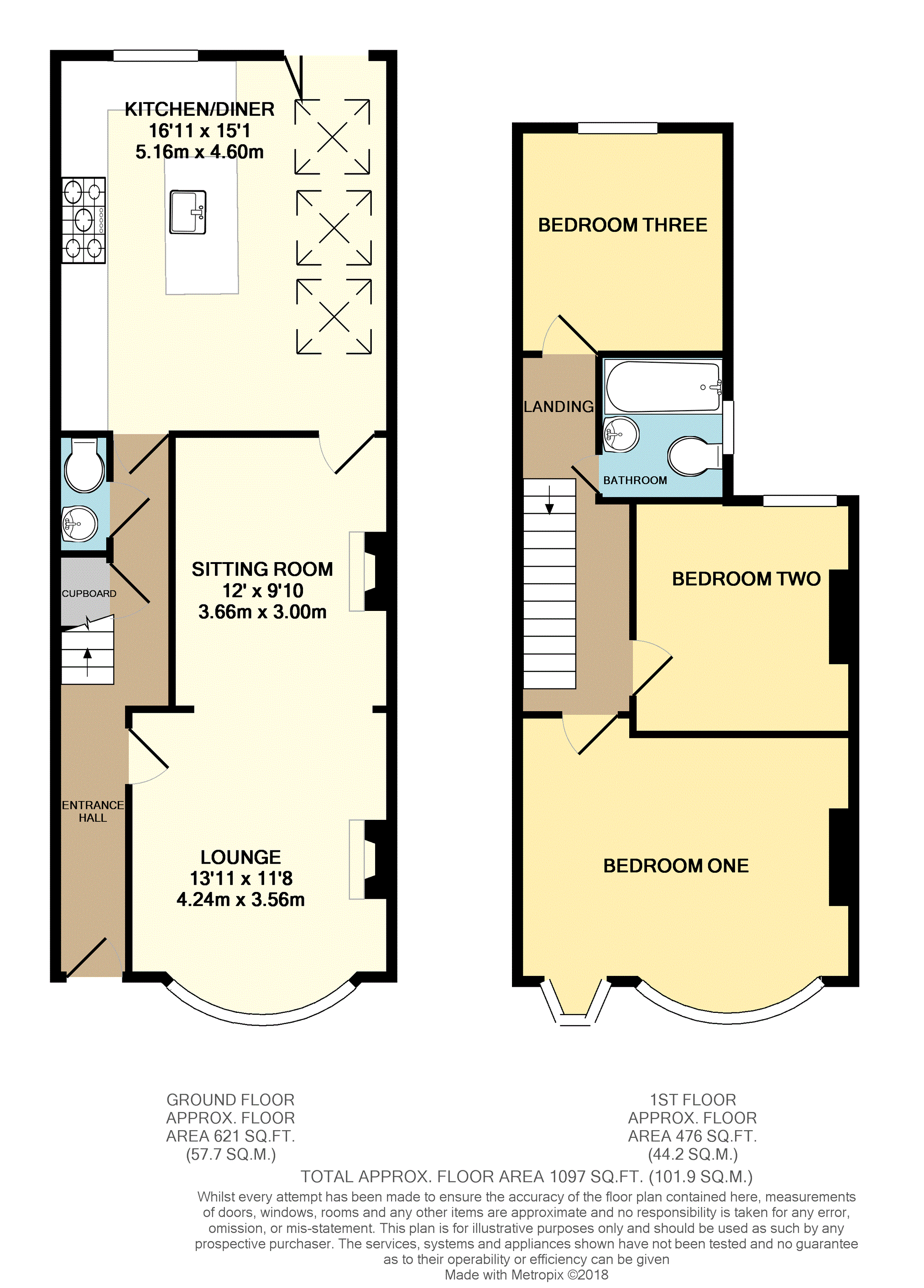3 Bedrooms Terraced house for sale in St. Augustines Road, Belvedere DA17 | £ 400,000
Overview
| Price: | £ 400,000 |
|---|---|
| Contract type: | For Sale |
| Type: | Terraced house |
| County: | Kent |
| Town: | Belvedere |
| Postcode: | DA17 |
| Address: | St. Augustines Road, Belvedere DA17 |
| Bathrooms: | 1 |
| Bedrooms: | 3 |
Property Description
Guide Price £400000 to £425000
Purplebricks are excited to offer this extended three bedroom, bay fronted terrace house located not too far from Belvedere station, ( 7 minute walk), St. Augustine School and local shops. Trains take 33 minutes to London Bridge, 42 minutes to Charing Cross. City Airport is 20 minutes via Woolwich DLR. (All times are approximate)
The property has been extended to the rear giving a much larger kitchen diner which is the real hub of the house.
There is a lounge to the front which is open plan on to the sitting room and there is also a downstairs cloakroom.
Upstairs there are three good size bedrooms and a three piece bathroom suite. Outside, to the rear there is a multiple award winning garden with a pergola, grape vine, fruit trees and we'll stocked borders.
Nuxley Village is just up the road and if you need to be in London fast then next year you will have access to the Crossrail link which is a 15 minute walk approximately or one train stop away in Abbey Wood.
This property has been decorated to a very high standard and should be viewed to be fully appreciated.
You need to book your viewing slot now!
Entrance Hall
Entrance door. Radiator. Stairs and storage cupboard. Solid oak flooring.
Downstairs Cloakroom
Vanity sink unit with mixer tap and low level W/c. Tiled flooring.
Lounge
13.11 x 11.8
Double glazed bay window. Fireplace. Open plan to the sitting room. Solid oak flooring.
Sitting Room
12 x 9.10
Glass door to the rear. Radiator. Solid oak flooring.
Kitchen/Dining Room
16.11 x 15.1
Double glazed window. Double glazed bi-folding doors. Three double glazed Velux windows. Fitted eye and Base level units with "Star Galaxy" granite worktops and an island unit with Belfast sink, mixer tap with a solid teak worktop. Fitted "Rangemaster cooker" with "Rangemaster" extractor hood. "Travertine" tiled flooring with underfloor heating.
Landing
Solid oak flooring. Loft access. Loft has two fitted Velux double glazed windows.
Bathroom
Frosted double glazed window. Heated towel rail. Fitted with a three piece suite comprising of a bath with separate shower overhead, vanity sink unit with mixer tap and a low level W/c. Tiled walls and flooring.
Bedroom One
Double glazed bay window and another double glazed feature window. Radiator. Fitted wardrobe's. Carpets as laid.
Bedroom Two
Double glazed window. Radiator. Carpets as laid.
Bedroom Three
Double glazed window. Radiator. Boiler. Carpets as laid.
Rear Garden
The garden is professionally designed and has won several awards including the best in Category from the London Gardens Society for a back garden of any size.
The garden is designed for succession and has year round interest in the form of bulbs and herbaceous plants. The beds are well stocked and full of interesting and rare plants.
The seating area is paved in sandstone with storage area for wood and barbeque utensils. There is a solid railway sleeper pergola with a 12 year old grape vine which fruits very well. Gravelled pathways give access to the rest of the garden and plant beds contained by solid railway sleepers and well established borders.
There is a good sized shed and a greenhouse to the rear of the garden with rear access to allotments.
Property Location
Similar Properties
Terraced house For Sale Belvedere Terraced house For Sale DA17 Belvedere new homes for sale DA17 new homes for sale Flats for sale Belvedere Flats To Rent Belvedere Flats for sale DA17 Flats to Rent DA17 Belvedere estate agents DA17 estate agents


.png)










