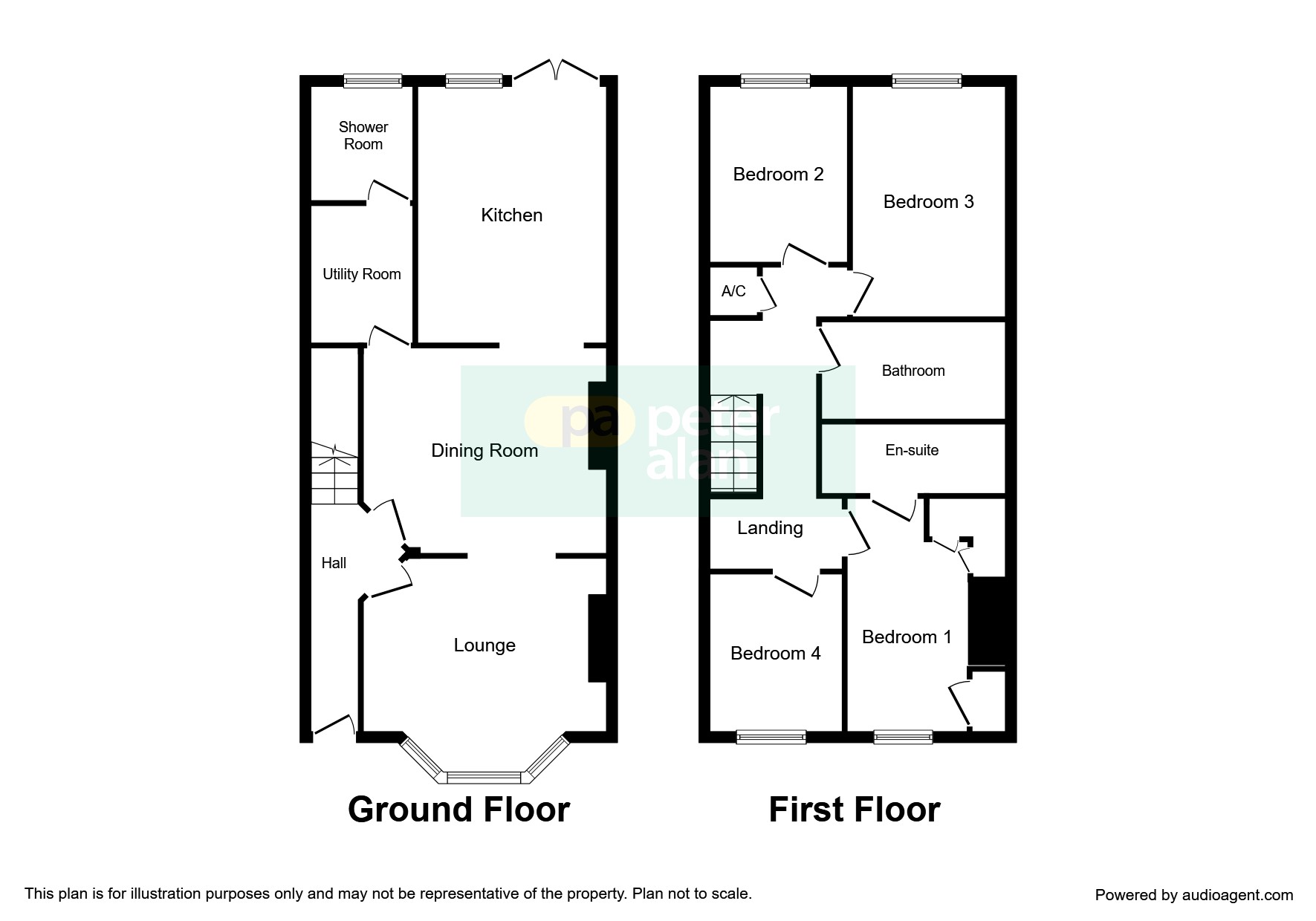4 Bedrooms Terraced house for sale in St Brides Road, Aberkenfig, Bridgend CF32 | £ 160,000
Overview
| Price: | £ 160,000 |
|---|---|
| Contract type: | For Sale |
| Type: | Terraced house |
| County: | Bridgend |
| Town: | Bridgend |
| Postcode: | CF32 |
| Address: | St Brides Road, Aberkenfig, Bridgend CF32 |
| Bathrooms: | 3 |
| Bedrooms: | 4 |
Property Description
Summary
***open house Saturday 19th of January - please call to book your appointment***A four bedroom mid terraced property offered for sale in the popular street of St Brides Road, Aberkenfig. The property is situated within easy access to the M4, schools, shops and other amenities.
Description
***open house Saturday 19th of January - please call to book your appointment***A four bedroom mid terraced property offered for sale in the popular street of St Brides Road, Aberkenfig. The property is situated within easy access to the M4, schools, shops and other amenities. Internally the property comprises entrance hall, lounge with double doors to dining room that is open plan to the kitchen, utility room and shower room to the ground floor. To the first floor are four bedrooms with ensuite to master plus family bathroom. To the front of the property is a gated forecourt. To the rear is an enclosed garden with an area laid to artificial grass and an area laid to decking. To the rear of the property is off street parking. Viewing is highly recommended on this beautiful family home. To book your appointment please call Peter Alan Bridgend on or book your appointment 24/7 online at .
Entrance Hall
Entered via uPVC double glazed door. Access to lounge and dining room. Stairs leading to first floor.
Lounge 13' 5" x 9' 9" plus bay ( 4.09m x 2.97m plus bay )
Fitted carpet. UPVC double glazed bay window. Feature fireplace.
Dining Room 11' 6" x 13' 10" ( 3.51m x 4.22m )
Fitted carpet. Understairs storage. Open plan to kitchen. Access to utility room.
Kitchen 14' 4" x 9' 2" ( 4.37m x 2.79m )
Fitted with a matching range of wall and base units with solid wood worktop space over. Inset sink with mixer tap. Built in four ring gas hob with electric hob. Space for dishwasher and fridge/freezer. Spotlights. UPVC double glazed patio doors to garden.
Utility
Space for washing machine and tumble dryer. Access to shower room.
Shower Room
Fitted with a three piece suite comprising of wash hand basin, wc and shower cubicle. UPVC double glazed window.
Landing
Access to all bedrooms and family bathroom.
Master Bedroom 8' 11" x 11' 11" ( 2.72m x 3.63m )
Carpet. Fitted wardrobes. UPVC double glazed window. Access to ensuite.
Ensuite
Fitted with a three piece suite comprising of wash hand basin, wc and shower cubicle.
Bedroom Two 7' 6" x 13' 1" ( 2.29m x 3.99m )
Fitted carpet. UPVC double glazed window.
Bedroom Three 10' 2" x 7' 5" ( 3.10m x 2.26m )
Fitted carpet. UPVC double glazed window.
Bedroom Four 9' 3" x 6' 10" ( 2.82m x 2.08m )
Fitted carpet. UPVC double glazed window.
Bathroom
Fitted with a three piece suite comprising of wash hand basin, wc and bath. Tiled splashbacks. Spotlights.
Outside
To the front of the property is a gated forecourt. To the rear is an enclosed garden with an area laid to artificial grass and an area laid to decking. To the rear of the property is off street parking.
Property Location
Similar Properties
Terraced house For Sale Bridgend Terraced house For Sale CF32 Bridgend new homes for sale CF32 new homes for sale Flats for sale Bridgend Flats To Rent Bridgend Flats for sale CF32 Flats to Rent CF32 Bridgend estate agents CF32 estate agents



.png)











