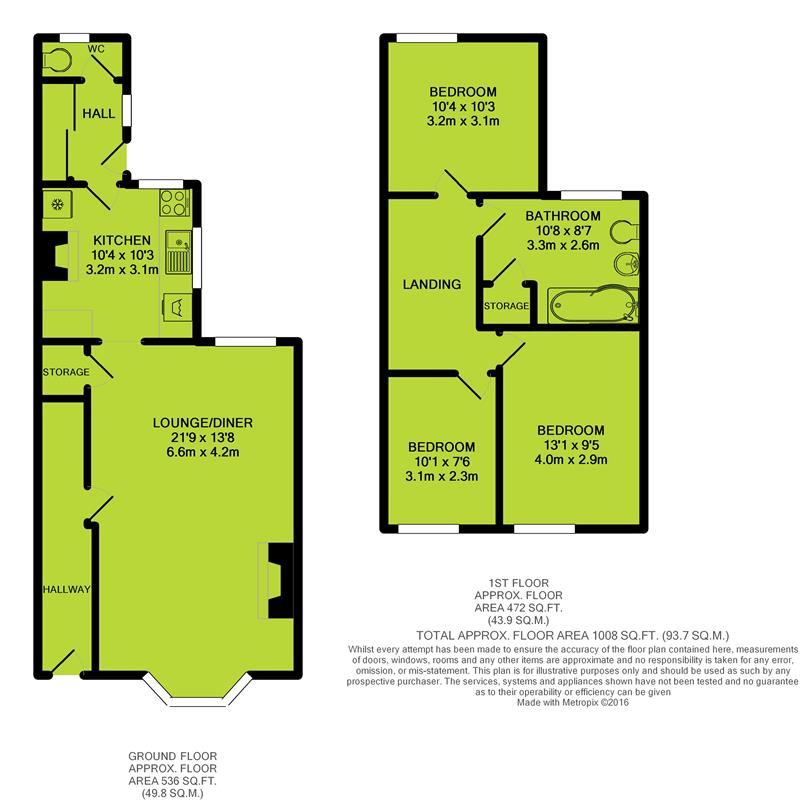3 Bedrooms Terraced house for sale in St. Cenydd Road, Caerphilly CF83 | £ 149,995
Overview
| Price: | £ 149,995 |
|---|---|
| Contract type: | For Sale |
| Type: | Terraced house |
| County: | Caerphilly |
| Town: | Caerphilly |
| Postcode: | CF83 |
| Address: | St. Cenydd Road, Caerphilly CF83 |
| Bathrooms: | 1 |
| Bedrooms: | 3 |
Property Description
Very spacious traditional bay fronted terraced family home, popular location, three bedrooms, large bathroom, fitted kitchen, detached garage, pretty garden, viewing a must. No chain. Epc Rating D
Entrance hall*lounge/dining room*fitted kitchen*storage area/lobby*WC*three bedrooms*large bathroom*garden*A double Garage*
This very spacious traditional bay fronted terraced property is a lovely family home. In a convenient location for town, road links and amenities with a large detached garage to the rear measuring(18' x 17'1) finished in cream render with electric and an up and over metal door. There is a forecourt to the front and a pretty enclosed garden to the rear laid to patio and lawn with mature floral borders. The entrance hall with a stair case leads to the open plan lounge/dining room. A spacious area with carpet and a coal effect fire set into a surround. There is storage beneath the stairs and an arch to the kitchen. This room is fitted with a range of wall and base units having a sink/drainer, space for a cooker, washing machine and fridge freezer and an open plan fire place. The rear hallway has a door to the garden, wall length fitted storage with sliding doors and a door to the cloak room that is fitted with a low level WC. The first floor houses a large family bathroom (formerly a bedroom) and three bedrooms. The bathroom has tiled walls, fitted storage and a white suite comprising of a WC, wash basin and P bath with an electric shower over head and clear screen. Two of the bedrooms are double, the third single, all of which having carpeted flooring. Viewing is essential in order to appreciate all that this property has to offer. No chain.
Entrance Hallway
A UPVC front door with engineered wood flooring.
Large Open Plan Lounge / Dining Room - 21' 9" - 13' 8"
A large lounge Dining room with newly fitted carpet, there is a feature fireplace and a bay fronted UPVC window, a further window to the rear. There are a number of storage areas and a cloakroom.
Kitchen - 10' 4" x 10' 3"
A good size kitchen with window to the side and rear. There are fitted units with counter tops. An inset sink, space for for stand alone oven. Washing machine and fridge freezer. There are tiles halfway and there are further tiles to the floor.
Lobby - 5' 11" x 3' 9"
A window to the side and doorway to the rear garden. There are sliding doors concealing plenty of storage areas. A further door gives access to the down stairs WC.
Landing
The stairs have recently been carpeted along with the landing, there is a further storage cupboard.
Master Bedroom - 13 ' 9" x 9' 5"
A large bedroom with window to the front, a large radiator and power points, it provides plenty of space in the alcoves. Carpet to the floor.
Bedroom 2 - 10' 4" x 10' 3"
A good double bedroom with window to the rear carpeted and had a radiator and power points.
Bedroom 3 - 10' 1" x 7' 6"
A reasonable bedroom with window to the front, carpet and radiator and power points.
Bathroom - 10' 8" 8' 7"
A large bathroom with window to the rear. There is a P shaped both with an overhead shower. There is a wash hand basin and WC. There is a tile effect cushion flooring and there is a Worcester combination boiler within the cupboard.
Outside
To the front there is a small forecourt and to the rear there is a level garden area leading to the double garage. The dimensions are 18 ' x 17' 1" and there are wooden doors opening onto the garden with a further window to the side. The owner has replaced the garage door with a newer electric metal one.
Consumer Protection from Unfair Trading Regulations 2008.
The Agent has not tested any apparatus, equipment, fixtures and fittings or services and so cannot verify that they are in working order or fit for the purpose. A Buyer is advised to obtain verification from their Solicitor or Surveyor. References to the Tenure of a Property are based on information supplied by the Seller. The Agent has not had sight of the title documents. A Buyer is advised to obtain verification from their Solicitor. Items shown in photographs are not included unless specifically mentioned within the sales particulars. They may however be available by separate negotiation. Buyers must check the availability of any property and make an appointment to view before embarking on any journey to see a property.
Property Location
Similar Properties
Terraced house For Sale Caerphilly Terraced house For Sale CF83 Caerphilly new homes for sale CF83 new homes for sale Flats for sale Caerphilly Flats To Rent Caerphilly Flats for sale CF83 Flats to Rent CF83 Caerphilly estate agents CF83 estate agents



.png)











