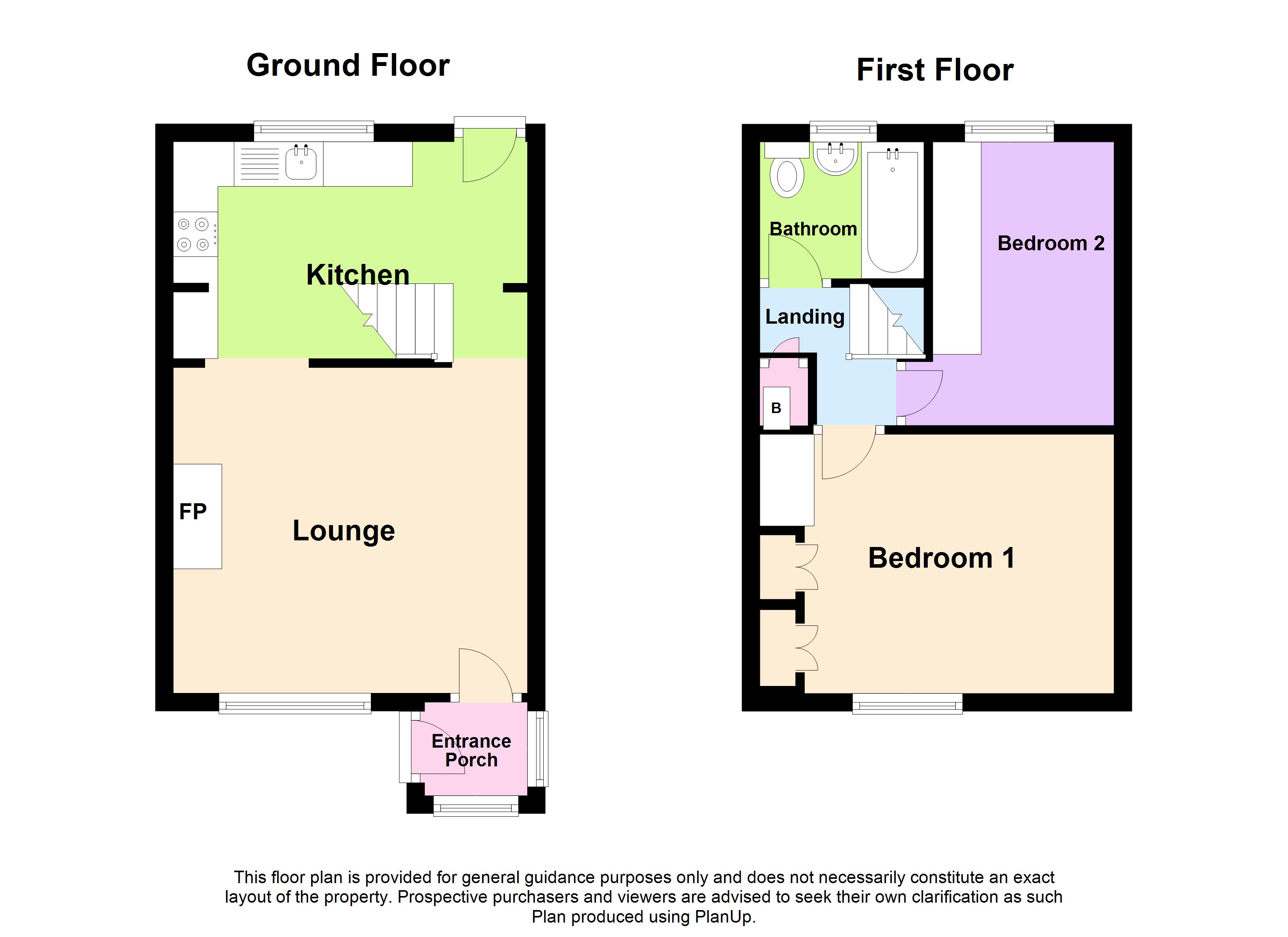2 Bedrooms Terraced house for sale in St Chads Avenue, Hove Edge, Brighouse HD6 | £ 119,950
Overview
| Price: | £ 119,950 |
|---|---|
| Contract type: | For Sale |
| Type: | Terraced house |
| County: | West Yorkshire |
| Town: | Brighouse |
| Postcode: | HD6 |
| Address: | St Chads Avenue, Hove Edge, Brighouse HD6 |
| Bathrooms: | 1 |
| Bedrooms: | 2 |
Property Description
Forming part of a small cul de sac located in the heart of this highly sought after village, this through inner town house, offered with no chain, represents an ideal purchase for those seeking entry into home ownership.
Benefitting from PVCu double glazing, gas central heating and fresh decor, the property briefly comprises; A Reception Porch, Living Room with semi open plan arrangement leading into a Kitchen (with integrated cooking appliances), Two Bedrooms (both with fitted furniture) and a combined bathroom/w.C. Externally, the property enjoys a tarmac driveway to the frontage together with a low maintenance enclosed yard to the rear.
Schooling of high local repute for all ages is located within a short stroll and this most convenient position provides an ideal central hub for both Halifax and Brighouse with further accessibility to other major towns surrounding.
In conclusion, a property well worthy of further investigation and, given the huge popularity of its location, likely to generate a high level of interest and we would therefore recommend an early appointment to view.
Ground Floor
Entrance Porch (3' 9" x 3' 2" (1.14m x 0.97m))
Accessed via a PVCu reception door and having PVCu double glazed windows together with a multi pane inner door leading into;
Lounge (13' 0" x 12' 0" (3.96m x 3.66m))
Occupying a position overlooking the frontage from a PVCu double glazed window, the well proprtioned living room has a hearth mounted gas fire with timber surround, radiator and laminated floor covering. The feature semi open aspect nature of the room is created by a central staircase with twin access from the lounge into;
Kitchen (13' 0" x 5' 6" (3.96m x 1.68m))
Presented with a range of 'Shaker' styled fitted base and wall units together with counter worktop surfaces having an inset stainless steel sink unit with complimentary mosaic style splashback tiling. Integrated electric oven, gas hob and extractor canopy over. Under counter fridge or washer space. PVCu double glazed window to rear elevation and PVCu double glazed door servicing the rear yard. Continuation laminate floor covering.
First Floor
Landing
With cupboard housing boiler unit.
Bedroom One
3.35m plus 'robe depth x 2.92m - Having in built maple effect fronted fitted wardrobes, PVCu double glazed window to front elevation and radiator.
Bedroom Two (11' 5" x 6' 9" (3.48m x 2.06m))
Located to the rear and having a raised fitted double cupboard, overhead storage and a fitted single bed base.
Bathroom/W.C (6' 0" x 5' 5" (1.83m x 1.65m))
Incorporating a three piece white suite comprising a rectangular panelled bath with electric shower over, pedestal hand wash basin and low level w.C. Predominantly tiled walls, radiator and obscured pane PVCu double glazed window to rear elevation.
Exterior
To the frontage there is a tarmac area facilitating parking for one vehicle. There is also an enclosed low maintenance rear yard with timber perimeter fencing, shed and flagged patio section.
Property Location
Similar Properties
Terraced house For Sale Brighouse Terraced house For Sale HD6 Brighouse new homes for sale HD6 new homes for sale Flats for sale Brighouse Flats To Rent Brighouse Flats for sale HD6 Flats to Rent HD6 Brighouse estate agents HD6 estate agents



.png)











