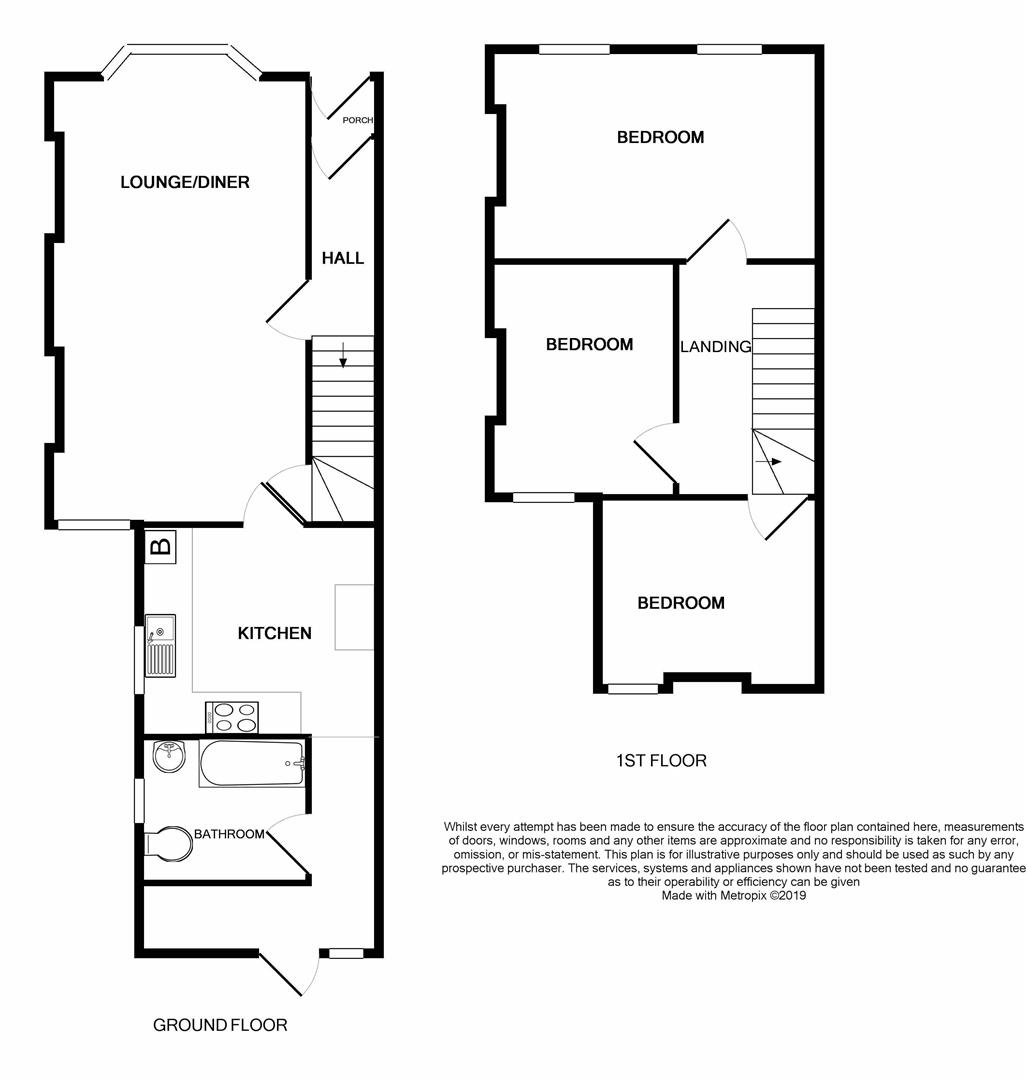3 Bedrooms Terraced house for sale in St. Fagans Street, Caerphilly CF83 | £ 160,000
Overview
| Price: | £ 160,000 |
|---|---|
| Contract type: | For Sale |
| Type: | Terraced house |
| County: | Caerphilly |
| Town: | Caerphilly |
| Postcode: | CF83 |
| Address: | St. Fagans Street, Caerphilly CF83 |
| Bathrooms: | 1 |
| Bedrooms: | 3 |
Property Description
Town location. Walking distance to the shops, schools and trains station commuting to Cardiff. Caerphilly Castle and its grounds are located to the rear of the property. The property consists of:- Entrance porch, entrance hall, lounge/diner, kitchen, ground floor bathroom, utility area. Three double bedrooms. Upvc double glazing, gas central heating, front forecourt and rear garden. EPC Rating D. No onward chain.
Entrance Porch
Via Upvc double glazed door to entrance porch, tiled floor, partly tiled walls. Wood glazed door to entrance hall.
Entrance Hall
Via wooden glazed door to entrance hall, tiled floor, original coved ceiling, radiator.
Lounge/Diner (7.59 x 3.00 (24'10" x 9'10"))
Upvc double glazed bay window to the front, Upvc double glazed window to the rear. Feature fire surround with inset electric fire. Two radiators one with cover, dado rail, coved ceiling, fitted carpet. Under stairs storage cupboard.
Kitchen (2.55 x 2.86 (8'4" x 9'4"))
Obscure Upvc double glazed window to the side. Fitted wall and base units, roll over preparation surface, inset sink drainer, tiled splash back. Integrated electric oven, inset gas hob with overhead cooker hood. Space for upright fridge freezer. Wall mounted Potterton combination gas boiler. Wood panelled ceiling, tiled floor.
Inner Passageway
Upvc double glazed window to the rear. Obscure Upvc double glazed door to the rear garden. Tiled floor.
Ground Floor Bathroom (1.65 x 2.37 (5'4" x 7'9"))
Obscure upvc double glazed window to the side. Panelled bath with mains shower above, glass folding shower screen, pedestal wash hand basin, low level W.C. Heated towel rail, shaver socket, extractor fan. Upvc panelled ceiling, tiled floor.
Utility Area
Leading off the inner passageway. Extractor fan, plumbing for automatic washing machine, tiled flooring.
Landing
Loft access, spindle balustrade, smoke alarm, radiator. Fitted carpet to stairs and landing.
Bedroom One (4.39 x 3.04 (14'4" x 9'11"))
Two Upvc double glazed windows to the front, radiator, fitted carpet.
Bedroom Two (3.74 x 2.63 (12'3" x 8'7"))
Upvc double glazed window to the rear, radiator, fitted carpet.
Bedroom Three (2.54 x 2.86 (8'3" x 9'4"))
Upvc double glazed window to the rear, radiator, fitted carpet.
Front
Gate access to enclosed forecourt, wall boundaries.
Rear
Enclosed rear garden mainly laid with paved patio. Raised flower beds. Wall boundaries with gate access, to the rear of the property. Outside water tap. To the rear of the property is Caerphilly Castle.
No Onward Chain
Property Location
Similar Properties
Terraced house For Sale Caerphilly Terraced house For Sale CF83 Caerphilly new homes for sale CF83 new homes for sale Flats for sale Caerphilly Flats To Rent Caerphilly Flats for sale CF83 Flats to Rent CF83 Caerphilly estate agents CF83 estate agents



.jpeg)











