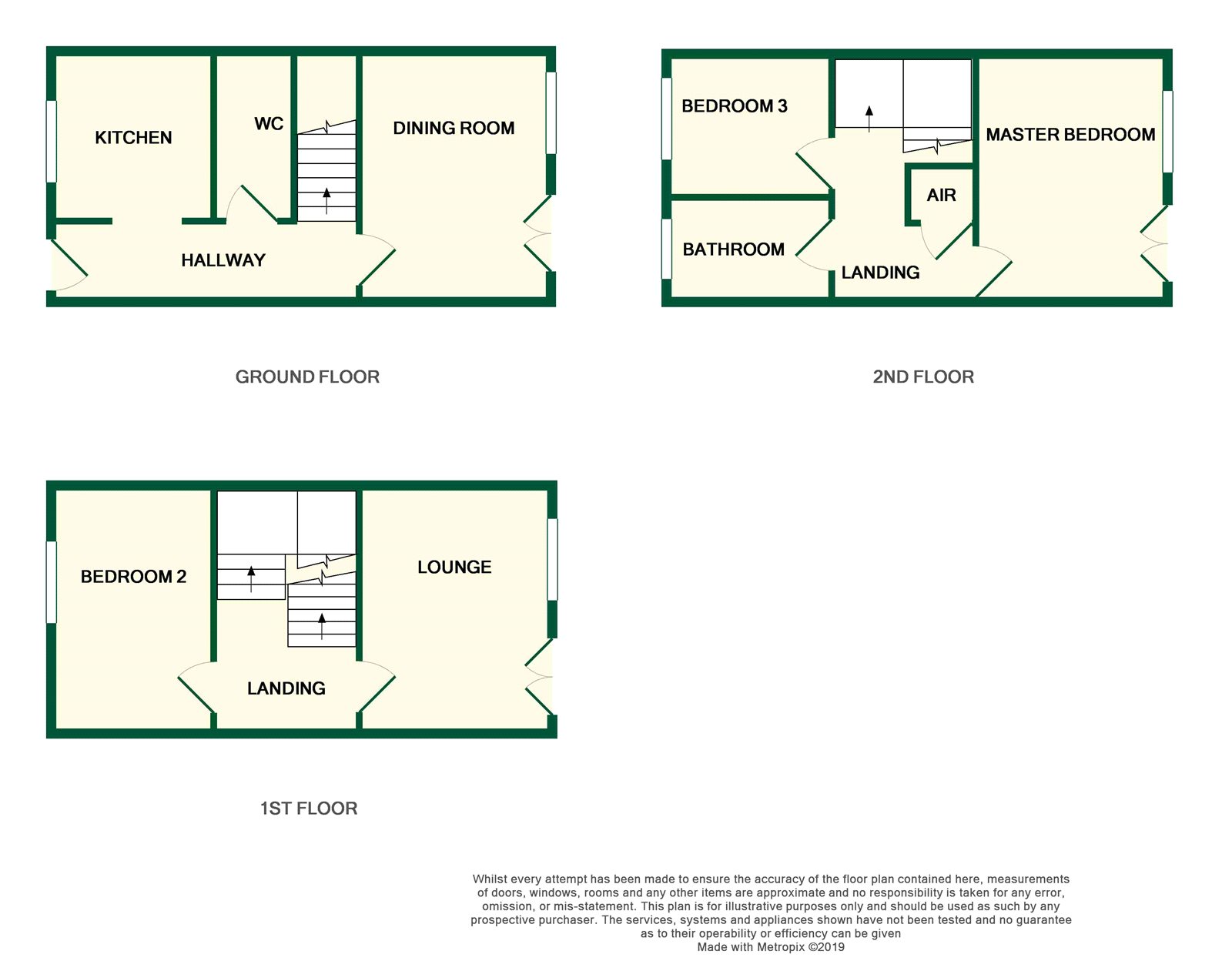3 Bedrooms Terraced house for sale in St. Georges Quay, Lancaster LA1 | £ 149,500
Overview
| Price: | £ 149,500 |
|---|---|
| Contract type: | For Sale |
| Type: | Terraced house |
| County: | Lancashire |
| Town: | Lancaster |
| Postcode: | LA1 |
| Address: | St. Georges Quay, Lancaster LA1 |
| Bathrooms: | 0 |
| Bedrooms: | 3 |
Property Description
Excellent location
three storey town house
Three bedrooms, two reception rooms
Views overlooking the river lune
Double glazing, gas central heating and juliet balconies
Ground floor WC
walking distance to the city centre
Low maintenance garden, allocated parking
A spacious and well presented three bedroom townhouse with a lovely outlook over the river Lune and just a short walk to Lancaster City Centre. The accommodation is arranged over three floors. To the ground floor, entrance hallway, modern fitted kitchen, WC and dining room with views over the river Lune. To the first floor, bedroom 2, lounge with views, second floor, master bedroom with views, bedroom 3 and bathroom. Outside offers a low maintenance garden and parking. Additional benefits to the property include gas central heating and double glazing. A great location close to the city centre and all local amenities. Viewing is highly recommended.
Ground Floor
Hallway Ceramic tiled floor. Radiator.
Kitchen8'4" x 7'9" (2.54m x 2.36m). Fitted with modern wall and base units with roll top surfaces over. One and a half bowl, ceramic sink and drainer, built in double oven with gas hob, space and plumbing for washing machine, fridge and freezer. Ceramic tiled floor and splash backs. Double glazed window to the rear, radiator and concealed boiler.
WC WC, vanity sink with cupboard under, ceramic tiled floor and radiator.
Dining Room11'9" x 9'2" (3.58m x 2.8m). Ceramic tiled floor, TV point, understairs storage cupboard, double glazed window to the front and French doors with Juliet balcony overlooking the river Lune.
1st Floor
Lounge11'9" x 9'2" (3.58m x 2.8m). Double glazed window to the front and French doors with Juliet balcony overlooking the river Lune. TV point and radiator.
Bedroom 212' x 8'1" (3.66m x 2.46m). Double glazed window to the rear. Radiator.
2nd Floor
Landing Airing cupboard and loft access with pull down ladders, lighting and mostly boarded.
Master Bedroom10' x 9'2" (3.05m x 2.8m). Built-in wardrobes with over bed box cupboards. Double glazed window to the front and French doors with Juliet balcony overlooking the river Lune. Radiator.
Bedroom 37'10" x 6'11" (2.39m x 2.1m). Double glazed window to the rear. Radiator.
Bathroom Modern white suite comprising of a spa bath with electric shower over, WC and vanity wash hand basin with cupboard under. Double glazed window to the rear. Radiator.
Outside Low maintenance garden with fence surround, garden shed and gated access to the car park with allocated parking for one car.
Note Allocated parking for one. Service charge on the parking of approx £26 per month
Property Location
Similar Properties
Terraced house For Sale Lancaster Terraced house For Sale LA1 Lancaster new homes for sale LA1 new homes for sale Flats for sale Lancaster Flats To Rent Lancaster Flats for sale LA1 Flats to Rent LA1 Lancaster estate agents LA1 estate agents



.png)











