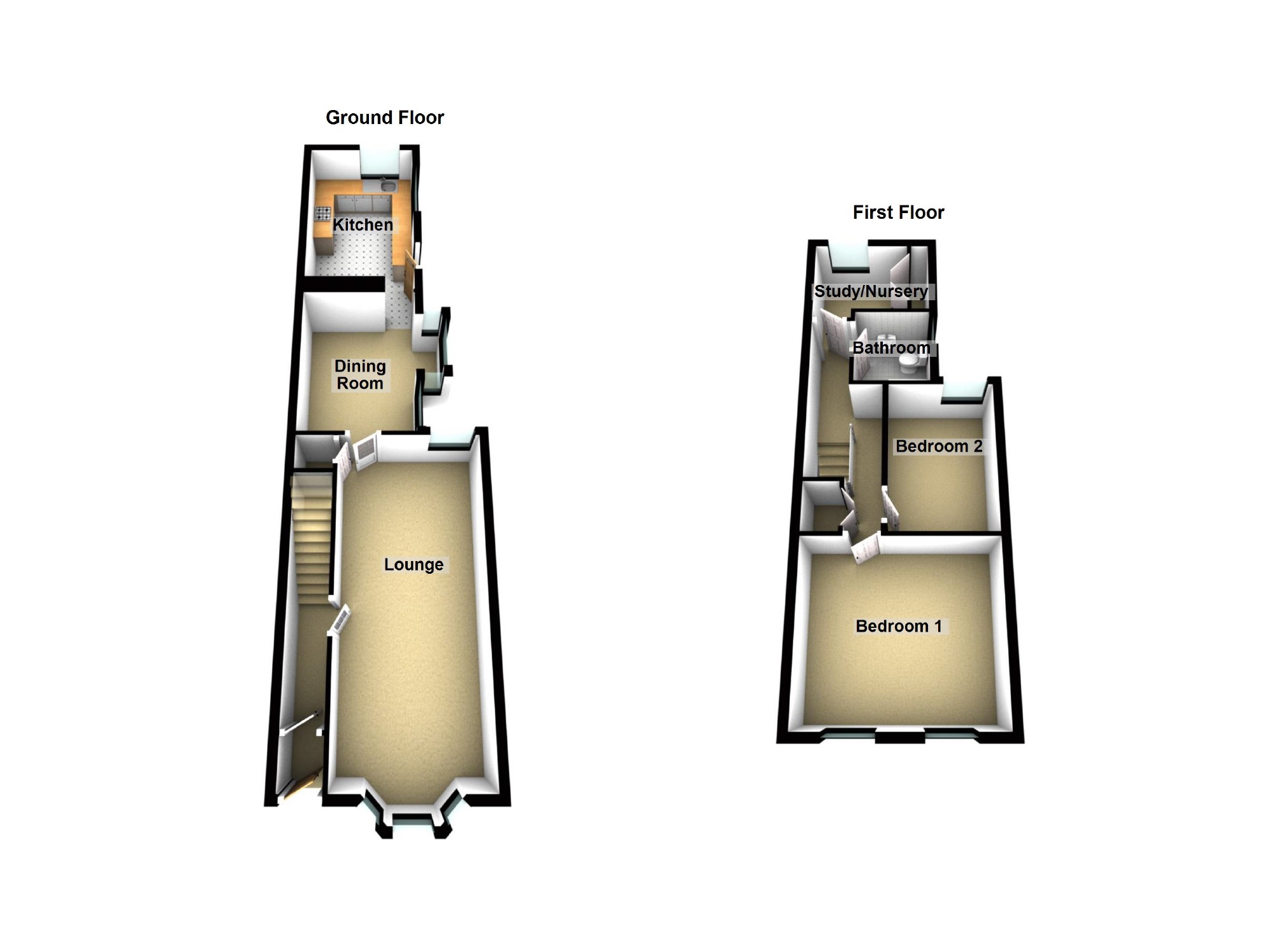2 Bedrooms Terraced house for sale in St. Helens Avenue, Swansea SA1 | £ 159,995
Overview
| Price: | £ 159,995 |
|---|---|
| Contract type: | For Sale |
| Type: | Terraced house |
| County: | Swansea |
| Town: | Swansea |
| Postcode: | SA1 |
| Address: | St. Helens Avenue, Swansea SA1 |
| Bathrooms: | 1 |
| Bedrooms: | 2 |
Property Description
This traditional family property has two double bedrooms and a third room which would make an ideal study, nursery or hobby room. The house is situated in the popular Brynmill area, which offers easy access to Swansea City Centre, Swansea Beach, Singleton Hospital and Swansea University. The social hub of Uplands, which has a range of bars, pubs and restaurants is also located nearby. The property itself also benefits from double-glazing, gas central heating and has a private and enclosed rear garden. We would highly recommend viewing this property which is offered with no chain. EER: D57
Entrance Hallway
Wooden entrance door to front, part tiled floor, part vinyl floor, dado rail, staircase to first floor, door to;
Lounge (23'4 x 10'1 (7.11m x 3.07m))
Double glazed bay window to front, double glazed window to rear, 2 radiators, 3 alcoves, TV and phone point, under stairs storage cupboard, part coved ceiling, door to;
Dining Room (12'0 x 8'10 (plus bay) (3.66m x 2.69m ( plus bay)))
Double glazed bay window and double glazed window to side, radiator, opening to;
Kitchen (14'3 x 8'10 (4.34m x 2.69m))
Double glazed window to side and rear, double glazed door to side, tiled flooring, range of wall and base units with worktop over, stainless steel sink and drainer unit, integrated electric oven, 4 ring gas hob with extractor hood, space for fridge/freezer, space and plumbing for washing machine and dishwasher, built-in storage cupboard, radiator.
First Floor Landing
Double doors to storage cupboard, door to;
Bedroom One (13'1 x 12'0 (3.99m x 3.66m))
Two double glazed windows to front, radiator, loft access, coved ceiling.
Bedroom Two (11'9 x 7'10 (3.58m x 2.39m))
Double glazed window to rear, laminate flooring, storage cupboard, coved ceiling.
Study/Nursery/Hobby Room (6'1 (to wardrobe) x 4'10 (1.85m ( to wardrobe) x 1.47m))
Double glazed window to rear, radiator, double doors to airing cupboard housing wall mounted boiler.
Bathroom
Double glazed window to side, tiled flooring, WC, pedestal wash hand basin, panel bath with overhead shower, part tiled walls, towel heater.
Externally
To the rear is an enclosed back garden mainly laid to decked patio area. There is also a small forecourt to the front.
Services
Mains services are connected to the property.
Viewing
Strictly by appointment with Swansea office
You may download, store and use the material for your own personal use and research. You may not republish, retransmit, redistribute or otherwise make the material available to any party or make the same available on any website, online service or bulletin board of your own or of any other party or make the same available in hard copy or in any other media without the website owner's express prior written consent. The website owner's copyright must remain on all reproductions of material taken from this website.
Property Location
Similar Properties
Terraced house For Sale Swansea Terraced house For Sale SA1 Swansea new homes for sale SA1 new homes for sale Flats for sale Swansea Flats To Rent Swansea Flats for sale SA1 Flats to Rent SA1 Swansea estate agents SA1 estate agents



.png)











