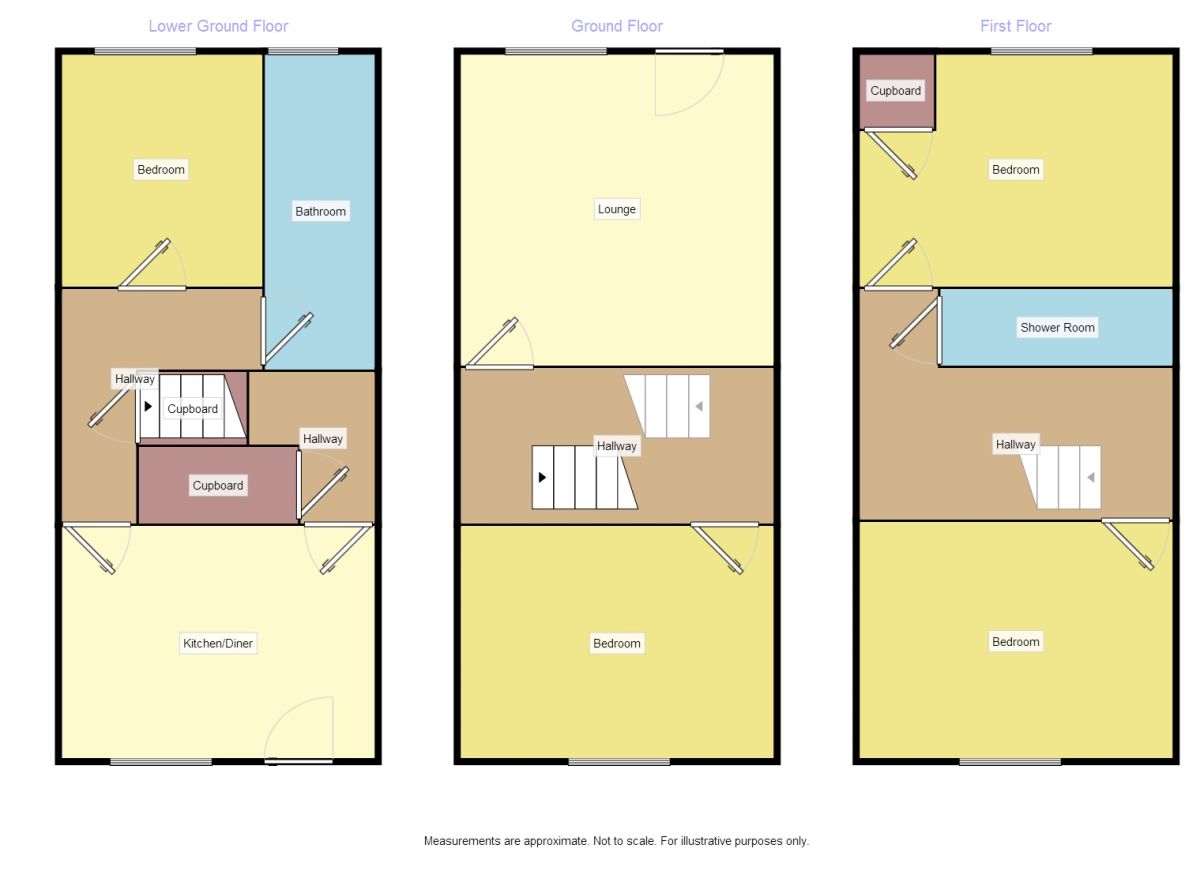3 Bedrooms Terraced house for sale in St. Helens Street, Chesterfield S41 | £ 115,000
Overview
| Price: | £ 115,000 |
|---|---|
| Contract type: | For Sale |
| Type: | Terraced house |
| County: | Derbyshire |
| Town: | Chesterfield |
| Postcode: | S41 |
| Address: | St. Helens Street, Chesterfield S41 |
| Bathrooms: | 1 |
| Bedrooms: | 3 |
Property Description
++ traditional mid terrace town house ++ deceptively spacious ++ viewing essential ++ close to town centre ++ 3/4 bedrooms ++ Viewing is recommended to appreciate the size and standard of accommodation on offer, the property is in a high standard throughout and is situated close to local amenities. There is on street permit parking and a low maintenance garden to the rear. Call our Chesterfield office today to arrange your viewing, don't miss out! EPC Grade C.
Living Room (4.01m x 4.04m)
Having a front entrance door, window to the front elevation and a radiator.
Bedroom 1 (3.61m x 3.61m)
Having a window to the rear elevation and a radiator.
Inner Hallway
Having stairs to the lower ground floor and first floor, useful storage cupboard.
Dining Kitchen (3.61m x 3.63m)
Newly fitted with a range of modern units comprising of matching wall and base storage cupboards with complementary work surfaces above incorporating a stainless steel sink with single drainer and mixer tap. Coordinating tiled splash backs, integrated electric oven and hob with cooker hood above, space for a washing machine and fridge freezer. Rear entrance door, window to the rear elevation and a radiator.
Hallway
Having a useful storage cupboard and a radiator.
Study / Additional Bedroom (1.98m x 2.77m)
Having a window to the front elevation and a radiator.
Bathroom / Shower Room / WC (1.47m x 3.91m)
Newly fitted with a modern four piece white suite comprising of a low level flush wc, wash hand basin in vanity unit, shower cubicle and bath. Fully tiled walls and floor, window to the front elevation, extractor fan, spotlights and vertical heated towel rail.
Landing
Having stairs to the second floor.
Bedroom 2 (2.87m x 3.35m)
Shower Room / WC
Newly fitted with a modern white three piece suite comprising of a low level flush wc, pedestal wash hand basin and fully tiled shower cubicle. Spotlights, extractor fan and a radiator.
Bedroom 3 (3.58m x 3.66m)
Having a window to the rear elevation and a radiator.
Outside
To the front of the property there is on street permit parking. To the rear is a low maintenance garden with lawn and decking.
Important note to purchasers:
We endeavour to make our sales particulars accurate and reliable, however, they do not constitute or form part of an offer or any contract and none is to be relied upon as statements of representation or fact. Any services, systems and appliances listed in this specification have not been tested by us and no guarantee as to their operating ability or efficiency is given. All measurements have been taken as a guide to prospective buyers only, and are not precise. Please be advised that some of the particulars may be awaiting vendor approval. If you require clarification or further information on any points, please contact us, especially if you are traveling some distance to view. Fixtures and fittings other than those mentioned are to be agreed with the seller.
/8
Property Location
Similar Properties
Terraced house For Sale Chesterfield Terraced house For Sale S41 Chesterfield new homes for sale S41 new homes for sale Flats for sale Chesterfield Flats To Rent Chesterfield Flats for sale S41 Flats to Rent S41 Chesterfield estate agents S41 estate agents



.png)











