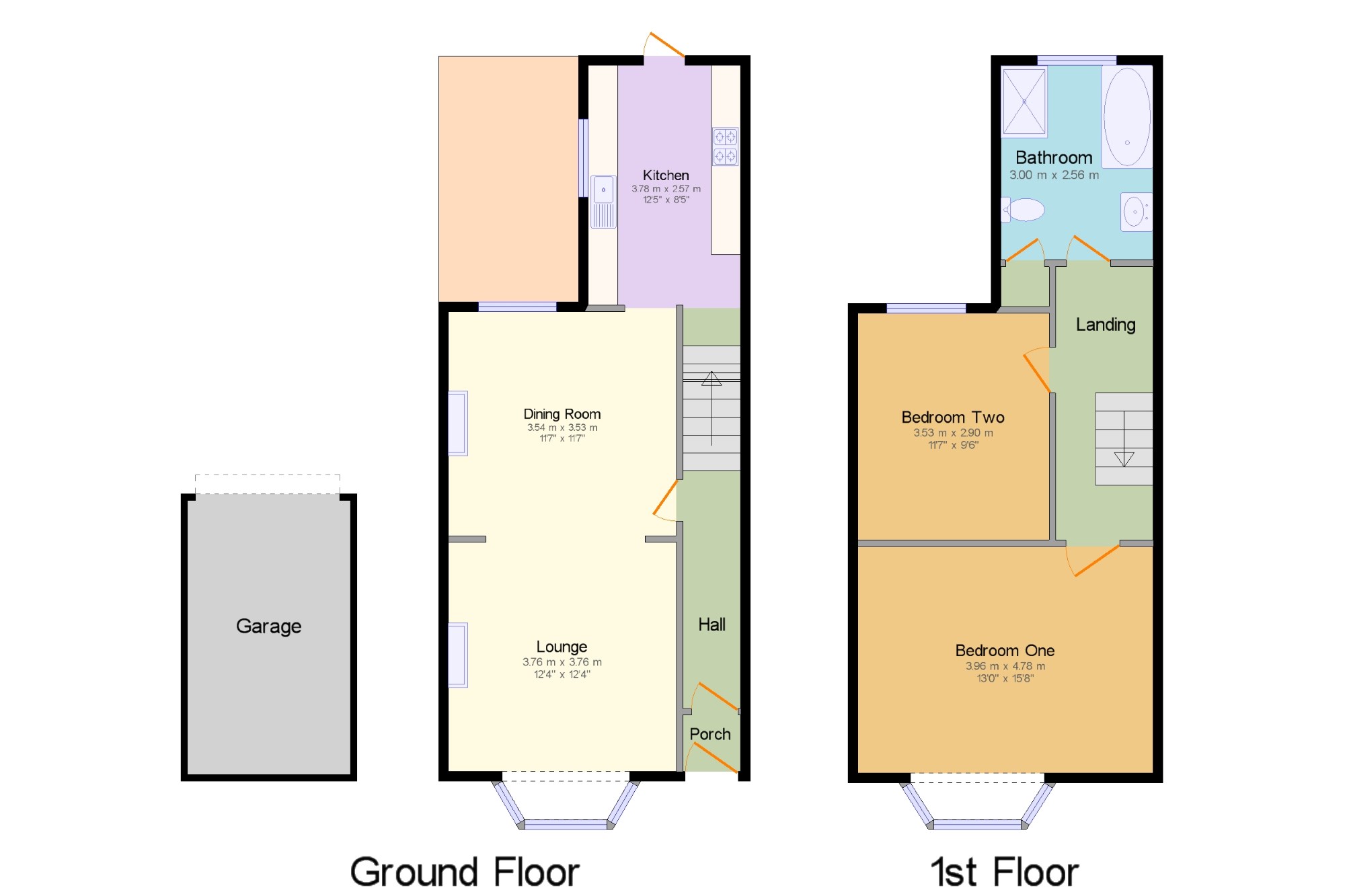2 Bedrooms Terraced house for sale in St. Johns Lane, Bedminster, Bristol BS3 | £ 275,000
Overview
| Price: | £ 275,000 |
|---|---|
| Contract type: | For Sale |
| Type: | Terraced house |
| County: | Bristol |
| Town: | Bristol |
| Postcode: | BS3 |
| Address: | St. Johns Lane, Bedminster, Bristol BS3 |
| Bathrooms: | 1 |
| Bedrooms: | 2 |
Property Description
Taylors present this must view two bedroom, double bayed Victorian terrace house set within walking distance of cosmopolitan North Street and Victoria Park. The beautiful interior comprises entrance hall, open plan lounge/diner, contemporary style kitchen, two double bedrooms and luxury modern bathroom. There is front garden and outdoor al fresco style rear garden designed over multi levels. There is a rear garage/outbuilding with further potential for conversion. This delightful property is offered with no onward chain.
Period Property.
No Onward Chain.
Two Double Bedrooms.
Beautiful Interior.
Gardens And Garage.
Area sq. Metres
Entrance Porch Entry via hardwood door, inner door to hallway
Hallway Stairs to first floor, door to lounge/dining room, radiator, original stripped pine flooring, original details.
Lounge12'4" x 12'4" (3.76m x 3.76m). Front aspect double glazed bay window, recess to fireplace, tiled hearth detail, stripped pine flooring, tv point, decorative arch opening with decorative steel arch insert, opening to dining area, ceiling coving, radiator.
Dining Room11'7" x 11'7" (3.53m x 3.53m). Rear aspect double glazed window, feature 1930's style tiled fireplace, stripped pine flooring, 2 recesses for shelving, radiator, opening leading to:
Kitchen12'5" x 8'5" (3.78m x 2.57m). Rear aspect part glazed door to garden, side aspect double glazed window, modern style fitted kitchen wall and base units with slate grey gloss finish, solid cherry style tops, recessed ceramic butler sink, mixer tap over, inset gas hob with extract over, coral pink tiled details to splash back, recessed spot lighting, decorative tiled flooring, wall mounted gas combination boiler, space and connection for appliances, opening to:
Larder Space Under stairs useful larder space with fitted shelving.
Stairs To First Floor
Landing Doors to bedrooms and bathroom, original style balustrade, loft access hatch.
Bedroom One13' x 15'8" (3.96m x 4.78m). Front aspect double glazed bay window, adjacent side double glazed window, fitted cupboard to recess, stripped pine flooring, radiator.
Bedroom Two11'7" x 9'6" (3.53m x 2.9m). Rear aspect double glazed window, original style fireplace, stripped pine flooring, radiator, feature wall.
Bathroom7'9" x 12'4" (2.36m x 3.76m). Rear and side aspect double glazed window with obscure glass, luxury suite comprising over size walk in glazed shower cubicle with Period style mains feed shower fixtures, freestanding Victorian style bath, pedestal basin, separate wc with tiled back closet, up to dado height tiled walls, tiled enclosure to shower, recessed spot lighting,
Exterior - Front And Rear Gardens Steps to front door, original style brick walls to sides with curved engineering bricks to top, handrail, stone finish to front levels. Contemporary outdoor living patio areas, white render finish, bbq area, built in brick bbq, retro style walls to side, sleeper style clad walls, greenhouse area, allotment area, established planting and shrubs, path to:
Garage Rear access, window to rear, up and over door to front
Property Location
Similar Properties
Terraced house For Sale Bristol Terraced house For Sale BS3 Bristol new homes for sale BS3 new homes for sale Flats for sale Bristol Flats To Rent Bristol Flats for sale BS3 Flats to Rent BS3 Bristol estate agents BS3 estate agents



.png)











