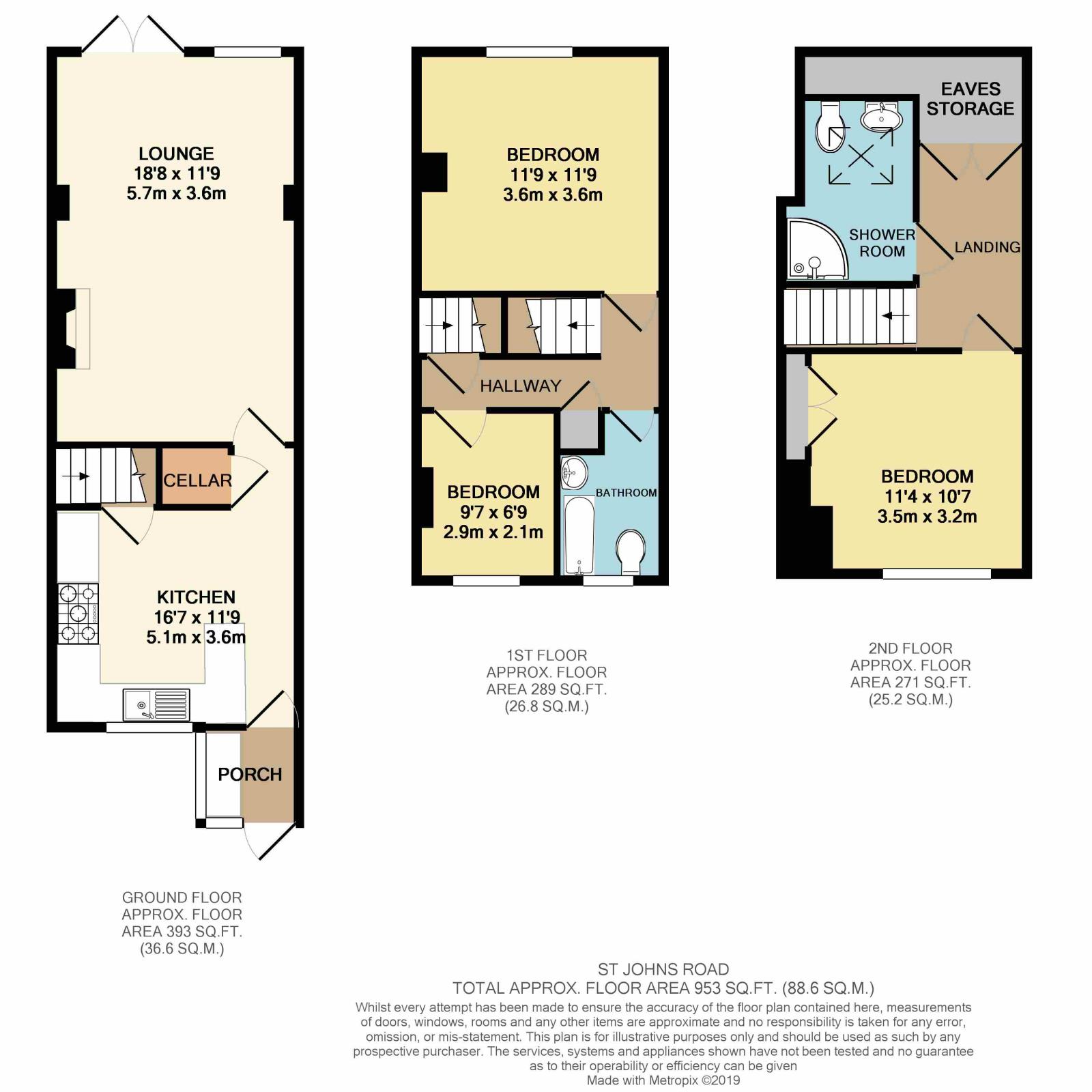3 Bedrooms Terraced house for sale in St Johns Road, Unstone Village, Dronfield, Derbyshire S18 | £ 180,000
Overview
| Price: | £ 180,000 |
|---|---|
| Contract type: | For Sale |
| Type: | Terraced house |
| County: | Derbyshire |
| Town: | Dronfield |
| Postcode: | S18 |
| Address: | St Johns Road, Unstone Village, Dronfield, Derbyshire S18 |
| Bathrooms: | 2 |
| Bedrooms: | 3 |
Property Description
A fantastic opportunity has arisen to purchase this beautifully presented 3 bedroom miners cottage which has been extended to provide spacious accommodation set within this quiet semi-rural location. Built during the 1870's, the property enjoys stunning views to the front and rear aspect and benefits from gas central heating and recently fitted Upvc double glazed windows throughout. In brief the property comprises: Entrance porch/Utility, dining kitchen with range oven, large reception room with French doors to the rear and exposed brick fireplace with log burner, large master bedroom, good sized single bedroom and a family bathroom to the first floor. To the 2nd floor is a further double bedroom with fitted wardrobes, superb shower room and excellent fitted cupboards and eaves storage. Outside the property has a pleasant lawned rear garden with patio and block paved front garden with provision for off road parking subject to the necessary consents and a cellar provides useful storage with power and lighting. Viewing is highly recommended.
Entrance Porch/Utility
Having a part glazed stable entrance door, tiled floor, Upvc double glazed windows to the front and side and built in base units with Oak work surface over. Plumbing for a washing machine is also present.
Dining Kitchen (13'4 x 11'9)
A beautifully presented dining kitchen benefitting from a range of fitted wall and base units with panelled doors and Oak work surface over. A large range oven with ceramic hob has a brushed steel extractor hood above. Integrated sink and drainer unit with chrome mixer tap, plumbing for a dishwasher and space for a large fridge freezer. An Oak breakfast bar provides a pleasant seating area, a tiled floor and exposed beams add character and a front facing Upvc double glazed window and stained glass entrance door ensure ample natural light.
Cellar (11'9 x 5')
Providing useful storage with power and lighting.
Lounge (18'8 x 12')
A most impressive reception room benefiting from an extension to the rear with Upvc French doors to the patio area. An exposed brick fireplace with slate hearth and log burner inset is a focal point and exposed ceiling beams add further character. Upvc double glazed rear window, two central heating radiators, TV and telephone points.
First Floor Landing
With stairs leading from the dining kitchen. Two built in storage cupboards and thermostatically controlled radiator.
Master Bedroom (11'9 x 11'9)
A good sized double bedroom enjoying rural views to the South aspect, with a Upvc double glazed window, Central heating radiator and TV aerial point.
Bedroom Two (9'7 x 6'9)
A good sized single bedroom or study/craft room with Upvc double glazed window and central heating radiator.
Bathroom
Having a three piece suite in white comprising WC, pedestal wash hand basin and bath with chrome shower unit over. Tiling to the walls to compliment the suite, centrally heated chrome towel rail and obscured double glazed Upvc window to the front. A wall mounted combination boiler was installed in 2014 and is fully serviced and remains under warranty.
Stairs lead to the second floor landing
Having a range of fitted wardrobes to one wall with further eaves storage beyond and a central heating radiator.
Double Bedroom Three (11'4 x 10'8)
A further double bedroom, beautifully appointed and which enjoys stunning rural views from the Upvc double glazed front window. Central heating radiator and built in wardrobes.
Shower Room
A recent addition to the property which features partially tiled walls and a suite comprising a WC, wash hand basin and corner shower enclosure with a thermostatically controlled shower unit over. Velux window with fitted blind and a chrome centrally heated towel rail.
External Areas
To the front of the property is a large block paved garden, greenhouse, herbaceous borders and outside tap. Potential exists to create off road parking subject to the necessary planning consents. To the rear of the property is a pleasant lawned area and Indian stone flagged patio area creating a delightful cottage style garden with outside tap and electric sockets. A paved path leads to the rear of the garden where there is a timber shed and log store with gated access to St Johns Road.
Property Location
Similar Properties
Terraced house For Sale Dronfield Terraced house For Sale S18 Dronfield new homes for sale S18 new homes for sale Flats for sale Dronfield Flats To Rent Dronfield Flats for sale S18 Flats to Rent S18 Dronfield estate agents S18 estate agents



.png)



